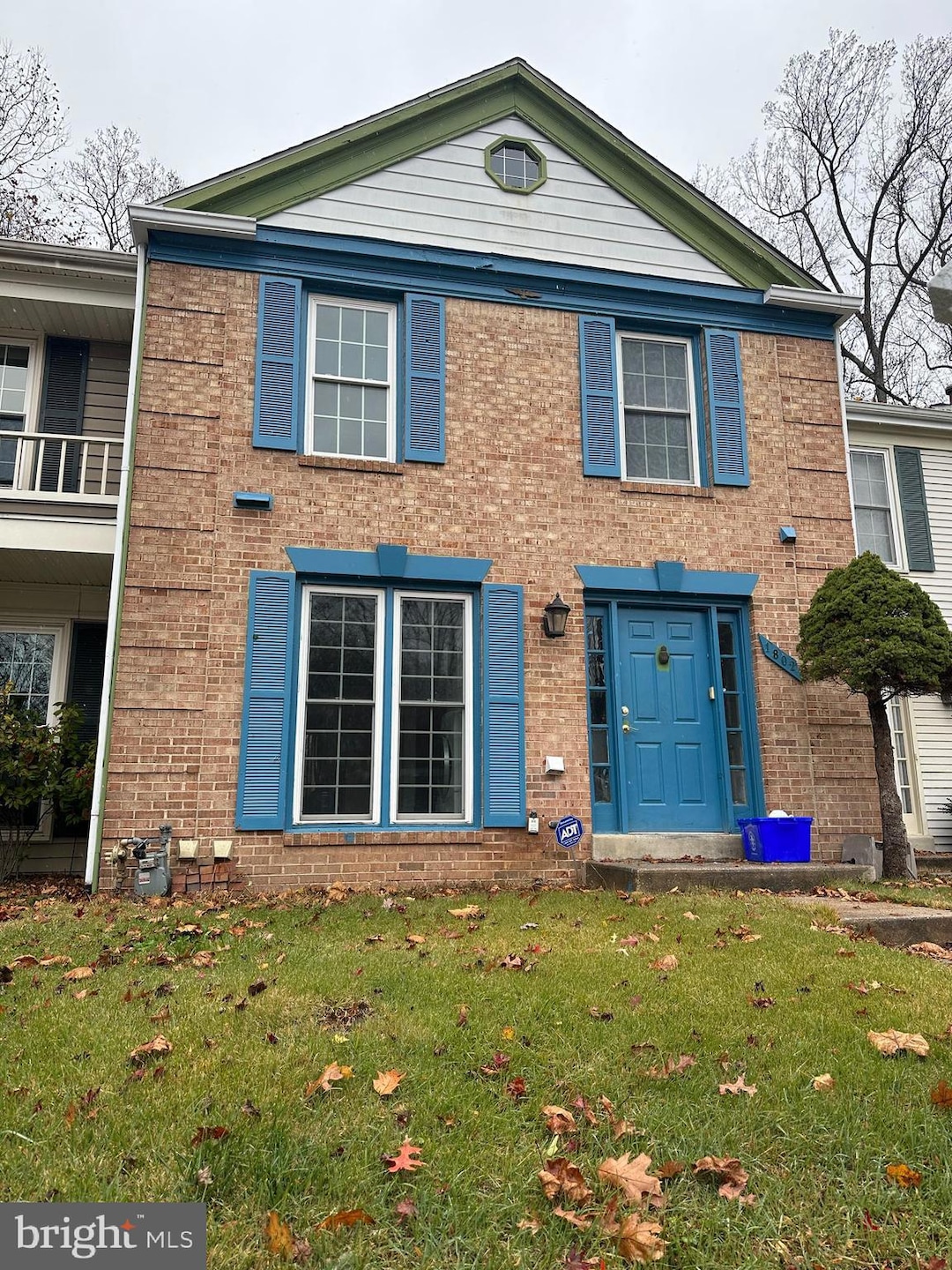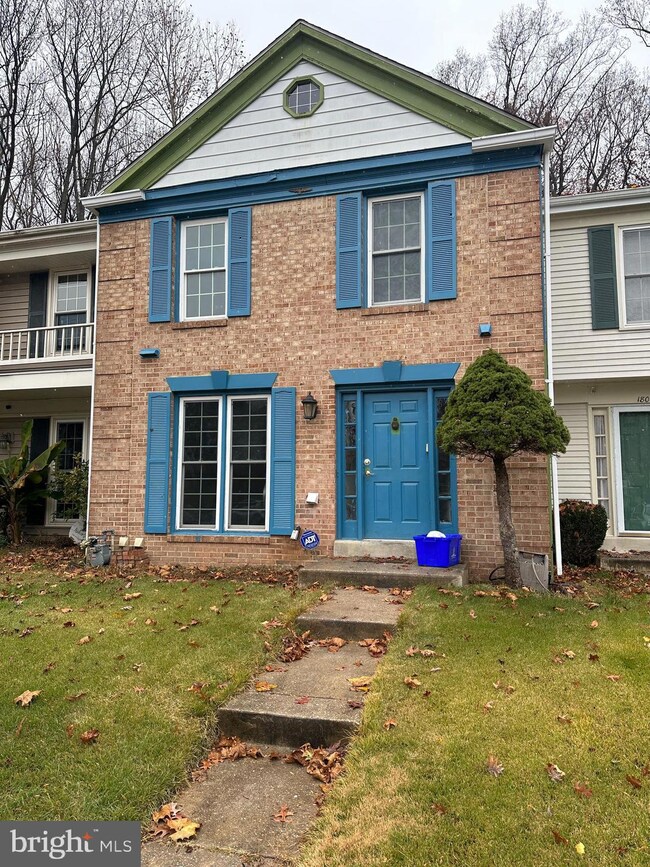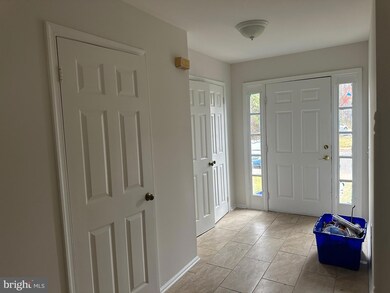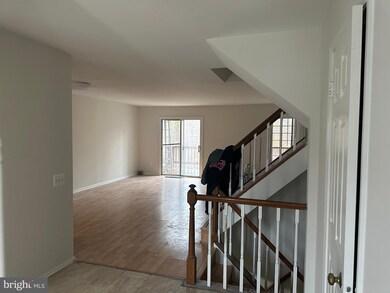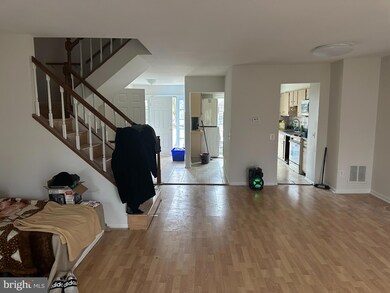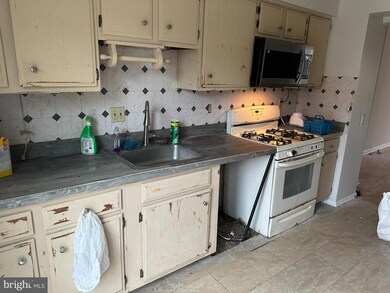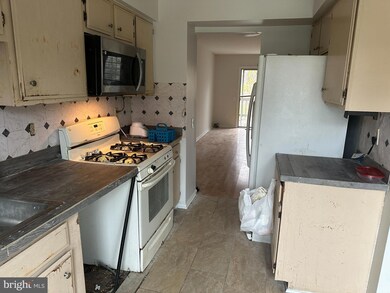
1802 Tufa Terrace Silver Spring, MD 20904
Fairland NeighborhoodHighlights
- Second Kitchen
- Colonial Architecture
- Traditional Floor Plan
- William Tyler Page Elementary School Rated A-
- Deck
- Attic
About This Home
As of December 2024Discover this **AS-IS** gem in a highly sought-after neighborhood of Silver Spring, MD! This 3-story interior townhome offers endless potential with a little TLC. While the property is being sold without repairs, improvements, or warranties, it boasts several recent updates: the interior has been freshly painted from top to bottom, and the basement features brand-new flooring.
The home includes:
**3 bedrooms, 2 full bathrooms, and 2 half bathrooms**
A **finished walk-out basement** with a cozy fireplace and a bonus room perfect for an additional living area or office
A **spacious deck** for outdoor relaxation
**Two assigned parking spaces**
Conveniently located off East Randolph Road and RT 29, this home is just minutes from dining, shopping, and other amenities. Don’t miss the chance to make this house your own and enjoy the benefits of its prime location!
Townhouse Details
Home Type
- Townhome
Est. Annual Taxes
- $4,471
Year Built
- Built in 1980
Lot Details
- 1,995 Sq Ft Lot
- Wood Fence
- Back Yard Fenced
HOA Fees
Home Design
- Colonial Architecture
- Slab Foundation
- Shingle Roof
- Vinyl Siding
- Brick Front
Interior Spaces
- Property has 3 Levels
- Traditional Floor Plan
- Ceiling Fan
- Fireplace With Glass Doors
- Fireplace Mantel
- Double Pane Windows
- Double Hung Windows
- Sliding Doors
- Combination Dining and Living Room
- Attic
Kitchen
- Second Kitchen
- Gas Oven or Range
- Built-In Microwave
- Ice Maker
- Dishwasher
- Disposal
Flooring
- Carpet
- Luxury Vinyl Plank Tile
Bedrooms and Bathrooms
- 3 Bedrooms
- En-Suite Bathroom
- Bathtub with Shower
- Walk-in Shower
Laundry
- Laundry on main level
- Dryer
- Washer
Finished Basement
- Walk-Out Basement
- Connecting Stairway
- Exterior Basement Entry
Parking
- 1 Open Parking Space
- 1 Parking Space
- Parking Lot
- 1 Assigned Parking Space
- Unassigned Parking
Outdoor Features
- Deck
- Exterior Lighting
Schools
- William Tyler Page Elementary School
- White Oak Middle School
- Springbrook High School
Utilities
- Forced Air Heating and Cooling System
- Electric Water Heater
Listing and Financial Details
- Tax Lot 121
- Assessor Parcel Number 1605018920529
Community Details
Overview
- Association fees include common area maintenance, road maintenance, reserve funds, snow removal, trash, management
- Snowdens Mill Subdivision
Recreation
- Jogging Path
Pet Policy
- Pets Allowed
Map
Home Values in the Area
Average Home Value in this Area
Property History
| Date | Event | Price | Change | Sq Ft Price |
|---|---|---|---|---|
| 04/15/2025 04/15/25 | Price Changed | $519,000 | -1.1% | $337 / Sq Ft |
| 03/24/2025 03/24/25 | Price Changed | $525,000 | +1.2% | $341 / Sq Ft |
| 03/14/2025 03/14/25 | For Sale | $519,000 | 0.0% | $337 / Sq Ft |
| 03/12/2025 03/12/25 | Off Market | $519,000 | -- | -- |
| 03/11/2025 03/11/25 | For Sale | $519,000 | +57.3% | $337 / Sq Ft |
| 12/27/2024 12/27/24 | Sold | $330,000 | -23.3% | $214 / Sq Ft |
| 12/04/2024 12/04/24 | Off Market | $430,000 | -- | -- |
| 12/02/2024 12/02/24 | Pending | -- | -- | -- |
| 11/22/2024 11/22/24 | For Sale | $430,000 | -- | $279 / Sq Ft |
Tax History
| Year | Tax Paid | Tax Assessment Tax Assessment Total Assessment is a certain percentage of the fair market value that is determined by local assessors to be the total taxable value of land and additions on the property. | Land | Improvement |
|---|---|---|---|---|
| 2024 | $4,471 | $343,600 | $0 | $0 |
| 2023 | $4,865 | $319,200 | $161,700 | $157,500 |
| 2022 | $3,888 | $311,133 | $0 | $0 |
| 2021 | $2,928 | $303,067 | $0 | $0 |
| 2020 | $2,928 | $295,000 | $154,000 | $141,000 |
| 2019 | $2,796 | $285,200 | $0 | $0 |
| 2018 | $2,667 | $275,400 | $0 | $0 |
| 2017 | $2,624 | $265,600 | $0 | $0 |
| 2016 | $3,234 | $261,667 | $0 | $0 |
| 2015 | $3,234 | $257,733 | $0 | $0 |
| 2014 | $3,234 | $253,800 | $0 | $0 |
Mortgage History
| Date | Status | Loan Amount | Loan Type |
|---|---|---|---|
| Previous Owner | $375,000 | New Conventional | |
| Previous Owner | $50,000 | Unknown |
Deed History
| Date | Type | Sale Price | Title Company |
|---|---|---|---|
| Deed | $330,000 | Simply Title | |
| Interfamily Deed Transfer | -- | None Available | |
| Deed | -- | -- | |
| Deed | -- | -- |
Similar Homes in Silver Spring, MD
Source: Bright MLS
MLS Number: MDMC2156494
APN: 05-01892052
- 1319 Smith Village Rd
- 12704 Ruxton Rd
- 1415 Smith Village Rd
- 9 Falling Creek Ct
- 1325 Chilton Dr
- 12802 Broadmore Rd
- 13425 Tamarack Rd
- 13410 Tamarack Rd
- 13423 Fairland Park Dr
- 13137 Broadmore Rd
- 1021 E Randolph Rd
- 1113 Brantford Ave
- 1004 Downs Dr
- 1105 Gresham Rd
- 13121 Broadmore Rd
- 12144 Turnstone Ct
- 708 Hollywood Ave
- 12001 Old Columbia Pike Unit 616
- 12001 Old Columbia Pike
- 12001 Old Columbia Pike Unit 212
