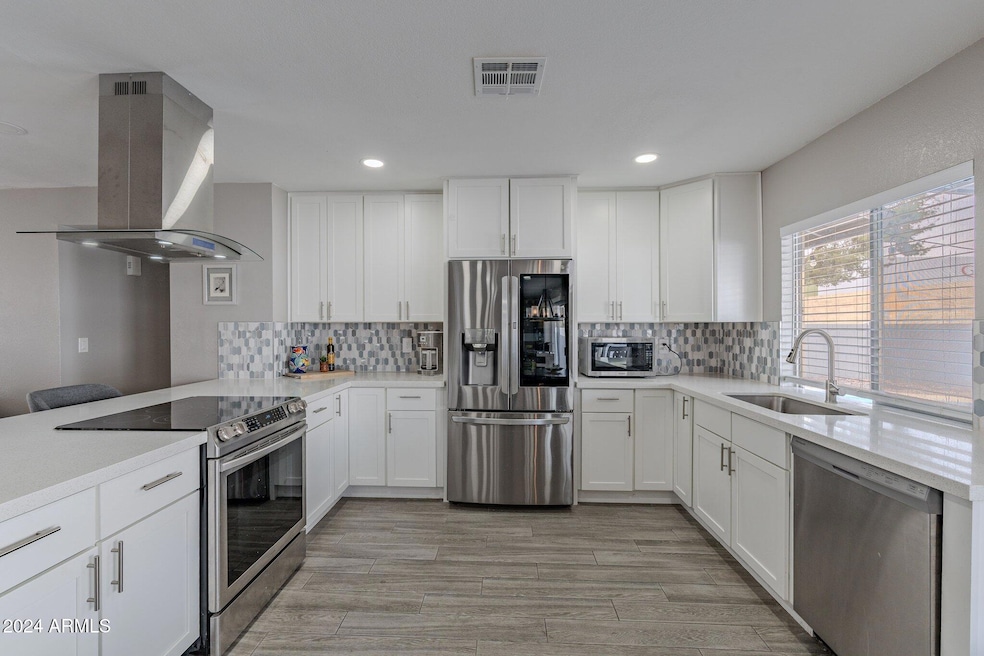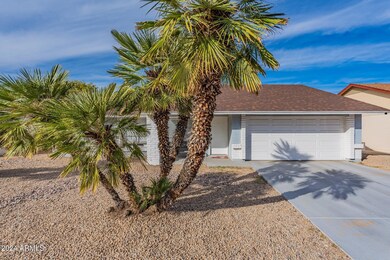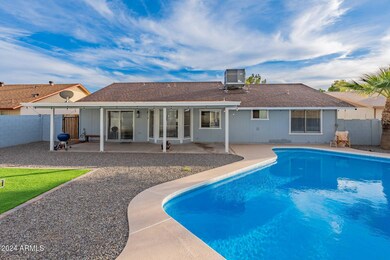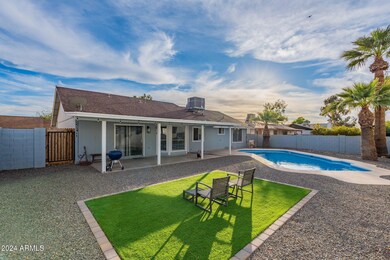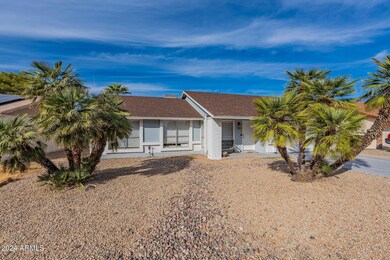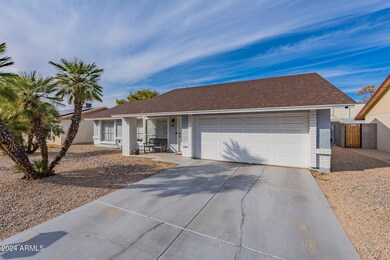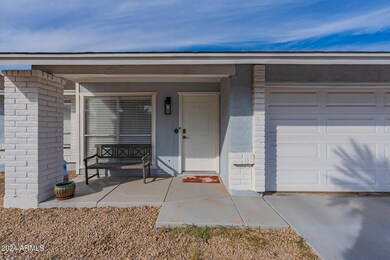
1802 W Potter Dr Phoenix, AZ 85027
Happy Valley NeighborhoodHighlights
- Private Pool
- 2 Car Direct Access Garage
- Double Pane Windows
- No HOA
- Eat-In Kitchen
- Refrigerated Cooling System
About This Home
As of March 2025Welcome to your dream home! This spectacular 3-bedroom, 2-bathroom gem in North Phoenix features a sparkling diving pool, no HOA, and a prime location! Completely remodeled just 3.5 years ago with over $65,000 in modern upgrades, this home has it all! Step into a chef's dream kitchen with quartz countertops, 42'' cabinets, a top-of-the-line slide-in range, and sleek stainless steel appliances. The kitchen flows seamlessly into open living spaces with modern wood-like flooring and recessed lighting throughout, adding elegance and warmth. The bathrooms are fully custom, while plush carpet and gorgeous light fixtures bring sophistication and comfort. With recently updated paint inside and out, plus epoxy floors in the garage, this home is truly turnkey. Step outside to your own backyard oasis, featuring a large patio, synthetic turf, and a sparkling diving pool perfect for entertaining or enjoying the Arizona sunshine! With a 2-year-old AC and recently updated roof, this home is ready for you to move in and start making memories. You'll enjoy being conveniently located near 101, I-17, and 51 Freeway access.
Just 10 miles away from TSMC, minutes to Mountainside Fitness, Shops at Norterra, Mellow Mushroom, Olive Garden, The Stillery, Carlos O'Briens, Red Robin, Texaz Roadhouse, Elevate Coffee, Pita Jungle, Harkins Norterra, Culver's, Cheezy's Wood Fired Pizza, and MORE! Only 8 miles away from Desert Ridge Market Place and all the entertainment and shopping it has to offer. Don't miss this North Phoenix beauty!
Last Agent to Sell the Property
RE/MAX Desert Showcase Brokerage Phone: 623-205-0237 License #SA516312000

Co-Listed By
RE/MAX Desert Showcase Brokerage Phone: 623-205-0237 License #SA651583000
Home Details
Home Type
- Single Family
Est. Annual Taxes
- $1,271
Year Built
- Built in 1980
Lot Details
- 7,094 Sq Ft Lot
- Block Wall Fence
- Artificial Turf
Parking
- 2 Car Direct Access Garage
- Garage Door Opener
Home Design
- Composition Roof
- Block Exterior
Interior Spaces
- 1,397 Sq Ft Home
- 1-Story Property
- Double Pane Windows
Kitchen
- Kitchen Updated in 2021
- Eat-In Kitchen
Flooring
- Floors Updated in 2021
- Carpet
- Tile
Bedrooms and Bathrooms
- 3 Bedrooms
- Bathroom Updated in 2021
- 2 Bathrooms
Pool
- Private Pool
- Diving Board
Schools
- Esperanza Elementary School
- Deer Valley Middle School
- Barry Goldwater High School
Utilities
- Cooling System Updated in 2022
- Refrigerated Cooling System
- Heating Available
Additional Features
- Patio
- Property is near a bus stop
Community Details
- No Home Owners Association
- Association fees include no fees
- Palos Santos Subdivision
Listing and Financial Details
- Tax Lot 68
- Assessor Parcel Number 209-09-096
Map
Home Values in the Area
Average Home Value in this Area
Property History
| Date | Event | Price | Change | Sq Ft Price |
|---|---|---|---|---|
| 03/03/2025 03/03/25 | Sold | $459,950 | +0.2% | $329 / Sq Ft |
| 12/02/2024 12/02/24 | Price Changed | $459,000 | -2.1% | $329 / Sq Ft |
| 11/01/2024 11/01/24 | For Sale | $469,000 | +25.1% | $336 / Sq Ft |
| 04/05/2021 04/05/21 | Sold | $375,000 | +7.1% | $268 / Sq Ft |
| 04/03/2021 04/03/21 | Price Changed | $349,999 | 0.0% | $251 / Sq Ft |
| 03/05/2021 03/05/21 | Pending | -- | -- | -- |
| 03/02/2021 03/02/21 | For Sale | $349,999 | +48.9% | $251 / Sq Ft |
| 09/18/2020 09/18/20 | Sold | $235,000 | -4.1% | $168 / Sq Ft |
| 09/01/2020 09/01/20 | For Sale | $245,000 | 0.0% | $175 / Sq Ft |
| 01/28/2015 01/28/15 | Rented | $1,025 | 0.0% | -- |
| 01/26/2015 01/26/15 | Under Contract | -- | -- | -- |
| 01/19/2015 01/19/15 | For Rent | $1,025 | +3.0% | -- |
| 09/25/2012 09/25/12 | Rented | $995 | 0.0% | -- |
| 09/25/2012 09/25/12 | Under Contract | -- | -- | -- |
| 08/15/2012 08/15/12 | For Rent | $995 | -- | -- |
Tax History
| Year | Tax Paid | Tax Assessment Tax Assessment Total Assessment is a certain percentage of the fair market value that is determined by local assessors to be the total taxable value of land and additions on the property. | Land | Improvement |
|---|---|---|---|---|
| 2025 | $1,271 | $14,769 | -- | -- |
| 2024 | $1,250 | $14,065 | -- | -- |
| 2023 | $1,250 | $29,260 | $5,850 | $23,410 |
| 2022 | $1,203 | $22,760 | $4,550 | $18,210 |
| 2021 | $1,257 | $20,680 | $4,130 | $16,550 |
| 2020 | $1,434 | $19,550 | $3,910 | $15,640 |
| 2019 | $1,393 | $17,660 | $3,530 | $14,130 |
| 2018 | $1,349 | $15,580 | $3,110 | $12,470 |
| 2017 | $1,305 | $14,030 | $2,800 | $11,230 |
| 2016 | $1,239 | $13,020 | $2,600 | $10,420 |
| 2015 | $1,110 | $11,510 | $2,300 | $9,210 |
Mortgage History
| Date | Status | Loan Amount | Loan Type |
|---|---|---|---|
| Open | $320,468 | New Conventional | |
| Previous Owner | $348,570 | FHA |
Deed History
| Date | Type | Sale Price | Title Company |
|---|---|---|---|
| Warranty Deed | $459,950 | Chicago Title Agency | |
| Warranty Deed | $375,000 | Pioneer Title Agency Inc | |
| Warranty Deed | $235,000 | Clear Title Agency Of Az | |
| Interfamily Deed Transfer | -- | -- |
Similar Homes in the area
Source: Arizona Regional Multiple Listing Service (ARMLS)
MLS Number: 6778418
APN: 209-09-096
- 1750 W Mohawk Ln
- 20820 N 16th Ave
- 1614 W Beaubien Dr
- 1437 W Monona Dr
- 1449 W Mohawk Ln
- 2117 W Rose Garden Ln
- 20818 N 21st Dr
- 2138 W Beaubien Dr
- 20053 N 15th Dr
- 20223 N 21st Dr
- 2138 W Tonopah Dr
- 1540 W Marco Polo Rd
- 1014 W Hononegh Dr
- 19624 N 16th Dr
- 1529 W Wickieup Ln
- 21411 N 11th Ave Unit 12
- 2324 W Lone Cactus Dr Unit 101
- 19820 N 13th Ave Unit 282
- 19820 N 13th Ave Unit 169
- 19820 N 13th Ave Unit 241
