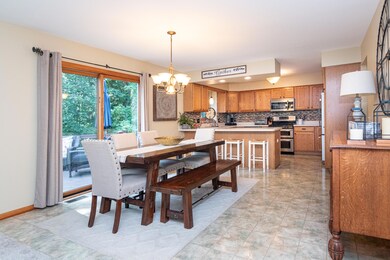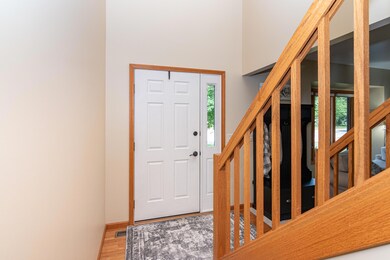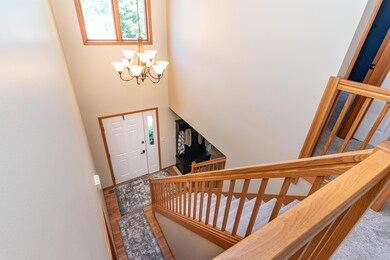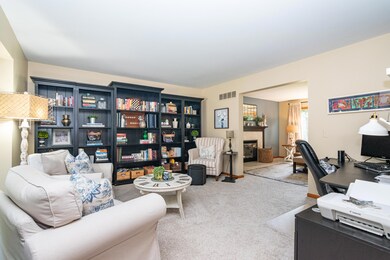
1802 Wildwood Trail Saline, MI 48176
Highlights
- Colonial Architecture
- Deck
- 2 Car Attached Garage
- Heritage School Rated A
- Wood Flooring
- Bay Window
About This Home
As of December 2024Take a look at this tastefully decorated and updated spacious colonial in the heart of the desirable Wildwood sub of Saline. Well-maintained by the original owner. Kitchen updated with SS appliances, opens to dining area and great room beyond. Upstairs offers four spacious BRs, hall bath, and primary BR suite with fully-updated bath. Walkout lower level offers a Rec Room pre-wired for surround sound, full bath, workout, and storage areas. Newer furnace and WH. Elevated deck overlooking half woods/half lawn backyard. Convenient location for freeways, airport, and Ann Arbor. Walk to downtown Saline parades and elementary schools! Don't miss this one!
Home Details
Home Type
- Single Family
Est. Annual Taxes
- $7,422
Year Built
- Built in 1999
Lot Details
- 0.26 Acre Lot
- Lot Dimensions are 65 x 178
- Sprinkler System
- Property is zoned R-1A, R-1A
Parking
- 2 Car Attached Garage
- Front Facing Garage
- Garage Door Opener
Home Design
- Colonial Architecture
- Brick Exterior Construction
- Asphalt Roof
- Vinyl Siding
Interior Spaces
- 2-Story Property
- Ceiling Fan
- Bay Window
- Living Room with Fireplace
- Dining Area
Kitchen
- Oven
- Range
- Microwave
- Dishwasher
- Disposal
Flooring
- Wood
- Tile
- Vinyl
Bedrooms and Bathrooms
- 4 Bedrooms
Laundry
- Laundry Room
- Laundry on main level
- Dryer
- Washer
Basement
- Walk-Out Basement
- Basement Fills Entire Space Under The House
Outdoor Features
- Deck
Schools
- Saline Middle School
- Saline High School
Utilities
- Forced Air Heating and Cooling System
- Heating System Uses Natural Gas
- Natural Gas Water Heater
- Phone Available
- Cable TV Available
Community Details
- Property has a Home Owners Association
- Built by Peters Building Company
- Wildwood Subdivision
Map
Home Values in the Area
Average Home Value in this Area
Property History
| Date | Event | Price | Change | Sq Ft Price |
|---|---|---|---|---|
| 12/12/2024 12/12/24 | Sold | $480,000 | 0.0% | $171 / Sq Ft |
| 11/11/2024 11/11/24 | Price Changed | $479,900 | -1.9% | $171 / Sq Ft |
| 10/17/2024 10/17/24 | Price Changed | $489,000 | -2.0% | $174 / Sq Ft |
| 09/13/2024 09/13/24 | Price Changed | $499,000 | -2.0% | $177 / Sq Ft |
| 08/25/2024 08/25/24 | Price Changed | $509,000 | -3.9% | $181 / Sq Ft |
| 08/02/2024 08/02/24 | For Sale | $529,900 | -- | $188 / Sq Ft |
Tax History
| Year | Tax Paid | Tax Assessment Tax Assessment Total Assessment is a certain percentage of the fair market value that is determined by local assessors to be the total taxable value of land and additions on the property. | Land | Improvement |
|---|---|---|---|---|
| 2024 | $6,857 | $199,900 | $0 | $0 |
| 2023 | $6,597 | $190,200 | $0 | $0 |
| 2022 | $6,805 | $175,100 | $0 | $0 |
| 2021 | $6,543 | $173,600 | $0 | $0 |
| 2020 | $6,469 | $169,300 | $0 | $0 |
| 2019 | $6,320 | $165,400 | $165,400 | $0 |
| 2018 | $6,068 | $156,100 | $0 | $0 |
| 2017 | $357 | $152,300 | $0 | $0 |
| 2016 | $5,818 | $120,806 | $0 | $0 |
| 2015 | -- | $120,445 | $0 | $0 |
| 2014 | -- | $116,683 | $0 | $0 |
| 2013 | -- | $116,683 | $0 | $0 |
Mortgage History
| Date | Status | Loan Amount | Loan Type |
|---|---|---|---|
| Open | $456,000 | New Conventional | |
| Closed | $456,000 | New Conventional | |
| Previous Owner | $200,000 | New Conventional | |
| Previous Owner | $201,795 | New Conventional | |
| Previous Owner | $243,000 | Unknown |
Deed History
| Date | Type | Sale Price | Title Company |
|---|---|---|---|
| Warranty Deed | $480,000 | Capital Title | |
| Interfamily Deed Transfer | -- | Liberty Title | |
| Interfamily Deed Transfer | -- | -- | |
| Deed | $231,340 | -- | |
| Deed | $276,904 | -- | |
| Deed | $237,103 | -- |
Similar Homes in Saline, MI
Source: Southwestern Michigan Association of REALTORS®
MLS Number: 24040056
APN: 13-25-410-090
- 343 Cottonwood Ln Unit 69
- 371 Cottonwood Ln Unit 62
- 1521 Maplewood Dr Unit 36
- 720 Risdon Trail S
- 883 Risdon Trail S
- 884 Risdon Trail S
- 831 Kuss Dr
- 1019 Colony Dr
- 806 Ford Mill Dr
- 812 Ford Mill Dr
- 2403 Windmill Way
- 824 Ford Mill Dr
- 743 Risdon Trail N
- 819 Kuss Dr
- 828 Risdon Trail S
- 834 Risdon Trail S
- 814 Kuss Dr
- 826 Kuss Dr
- 838 Kuss Dr
- 841 Risdon Trail S






