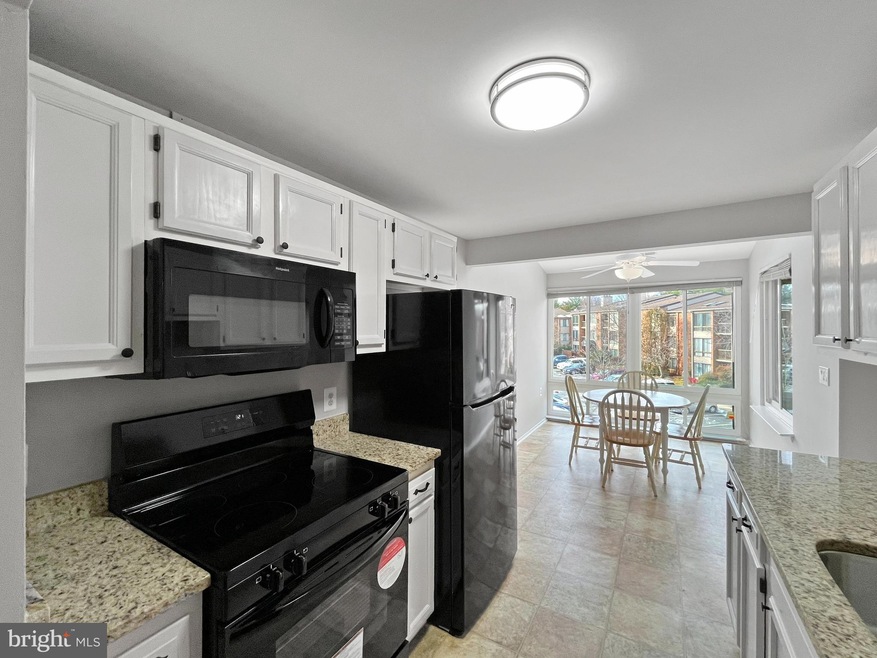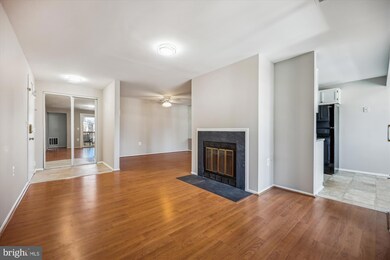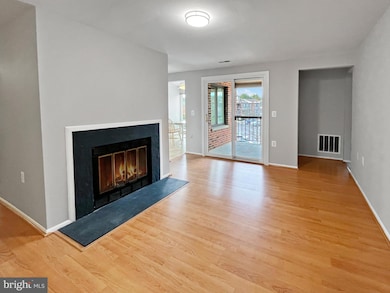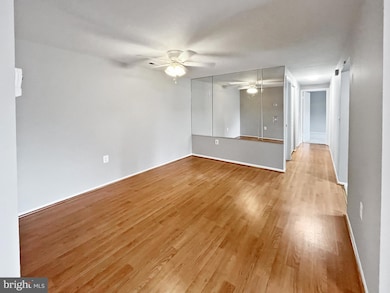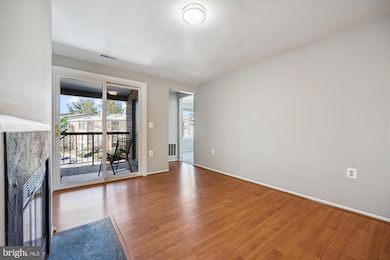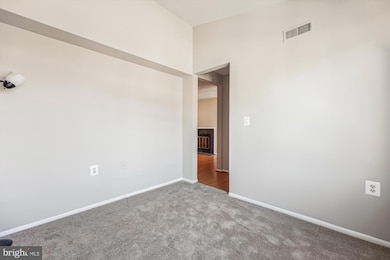
18020 Chalet Dr Unit 304 Germantown, MD 20874
Highlights
- Fitness Center
- Penthouse
- Wood Flooring
- Great Seneca Creek Elementary Rated A-
- Clubhouse
- Community Pool
About This Home
As of March 2025Introducing 18020 Chalet Drive #304, a bright and inviting top-level condominium in Germantown's Farmingdale community. This thoughtfully updated home features 3 bedrooms and 2 full bathrooms. Natural light pours in through UV-protected skylights and a new sliding door, creating a warm and open living space. The living room also boasts a charming wood-burning fireplace, perfect for cozy evenings. Recent updates include a modern kitchen with new appliances, energy-efficient windows with a lifetime warranty, and new carpets. The HVAC system, updated in 2024, ensures year-round comfort, while fresh paint throughout and new tile in the entryway, laundry area, and primary bedroom add a fresh, polished look.
The Farmingdale community offers exceptional amenities, including a pool, fitness center, and a beautiful clubhouse. The clubhouse features a newly decorated party room with vaulted ceilings and a stunning stone wood-burning fireplace, ideal for hosting gatherings and events.
With convenient access to major transportation hubs, this home is just 10 minutes from the MARC train, close to the Shady Grove Metro Station, and offers easy access to I-270, making commutes to Washington, D.C., effortless.
Surrounding this home are numerous attractions and amenities, including a 5-minute drive to Seneca Creek State Park, where you can enjoy boating, fishing, and scenic hiking trails. The Maryland SoccerPlex and Recreation Park offer a large castle playground, accessible sports fields, and picnic areas, while the Potomac River, just 25 minutes away, provides kayaking and jet-skiing opportunities. The nearby BlackRock Center for the Arts enriches the community with its vibrant visual and performing arts programs.
Make 18020 Chalet Drive #304 your home, where comfort, style, and community amenities come together for an incredible living experience!
Property Details
Home Type
- Condominium
Est. Annual Taxes
- $2,531
Year Built
- Built in 1989
HOA Fees
- $300 Monthly HOA Fees
Home Design
- Penthouse
- Brick Exterior Construction
Interior Spaces
- 1,149 Sq Ft Home
- Property has 1 Level
- Ceiling Fan
- Skylights
- Wood Burning Fireplace
- Window Treatments
- Efficiency Studio
Kitchen
- Breakfast Area or Nook
- Eat-In Kitchen
- Stove
- Microwave
- Dishwasher
- Disposal
Flooring
- Wood
- Carpet
Bedrooms and Bathrooms
- 3 Main Level Bedrooms
- En-Suite Bathroom
- Walk-In Closet
- 2 Full Bathrooms
- Bathtub with Shower
- Walk-in Shower
Laundry
- Laundry in unit
- Dryer
- Washer
Parking
- Assigned parking located at #286
- Parking Lot
- Parking Permit Included
- 1 Assigned Parking Space
Outdoor Features
- Balcony
- Exterior Lighting
Utilities
- Forced Air Heating and Cooling System
- Electric Water Heater
Listing and Financial Details
- Assessor Parcel Number 160602830671
Community Details
Overview
- Association fees include common area maintenance, exterior building maintenance, lawn care front, lawn care rear, lawn care side, lawn maintenance, management, pool(s), recreation facility, reserve funds, snow removal, trash
- Low-Rise Condominium
- Farmingdale Condominium Condos
- Farmingdale Codm Community
- Farmingdale Subdivision
- Property Manager
Amenities
- Clubhouse
- Community Center
- Recreation Room
Recreation
- Fitness Center
- Community Pool
Pet Policy
- Pets allowed on a case-by-case basis
Map
Home Values in the Area
Average Home Value in this Area
Property History
| Date | Event | Price | Change | Sq Ft Price |
|---|---|---|---|---|
| 03/13/2025 03/13/25 | Sold | $300,000 | 0.0% | $261 / Sq Ft |
| 02/05/2025 02/05/25 | Price Changed | $300,000 | -4.8% | $261 / Sq Ft |
| 01/24/2025 01/24/25 | For Sale | $315,000 | -- | $274 / Sq Ft |
Tax History
| Year | Tax Paid | Tax Assessment Tax Assessment Total Assessment is a certain percentage of the fair market value that is determined by local assessors to be the total taxable value of land and additions on the property. | Land | Improvement |
|---|---|---|---|---|
| 2024 | $2,531 | $213,333 | $0 | $0 |
| 2023 | $1,701 | $201,667 | $0 | $0 |
| 2022 | $1,531 | $190,000 | $57,000 | $133,000 |
| 2021 | $1,338 | $178,333 | $0 | $0 |
| 2020 | $1,789 | $166,667 | $0 | $0 |
| 2019 | $1,076 | $155,000 | $46,500 | $108,500 |
| 2018 | $1,079 | $155,000 | $46,500 | $108,500 |
| 2017 | $1,203 | $155,000 | $0 | $0 |
| 2016 | $745 | $160,000 | $0 | $0 |
| 2015 | $745 | $150,000 | $0 | $0 |
| 2014 | $745 | $140,000 | $0 | $0 |
Mortgage History
| Date | Status | Loan Amount | Loan Type |
|---|---|---|---|
| Open | $294,566 | FHA | |
| Previous Owner | $92,700 | New Conventional | |
| Previous Owner | $111,000 | New Conventional | |
| Previous Owner | $137,000 | Stand Alone Second |
Deed History
| Date | Type | Sale Price | Title Company |
|---|---|---|---|
| Deed | $300,000 | Fidelity National Title | |
| Deed | $173,500 | -- | |
| Deed | $173,500 | -- | |
| Deed | $85,000 | -- |
Similar Homes in Germantown, MD
Source: Bright MLS
MLS Number: MDMC2162860
APN: 06-02830671
- 13127 Wonderland Way Unit 1
- 13211 Chalet Place Unit 4301
- 18223 Swiss Cir
- 13211 Chalet Place Unit 4204
- 18131 Chalet Dr Unit 202
- 18010 Chalet Dr Unit 18104
- 18213 Swiss Cir Unit 281
- 18211 Swiss Cir Unit 4
- 18202 Chalet Dr Unit 2
- 18204 Swiss Cir Unit 203
- 13135 Dairymaid Dr Unit 131
- 13139 Dairymaid Dr
- 13213 Dairymaid Dr Unit 203
- 13213 Dairymaid Dr Unit 104
- 13315 Rushing Water Way
- 13105 Millhaven Place Unit D
- 13409 Queenstown Ln
- 13014 Prairie Knoll Ct
- 18413 Stone Hollow Dr
- 18103 Stags Leap Terrace
