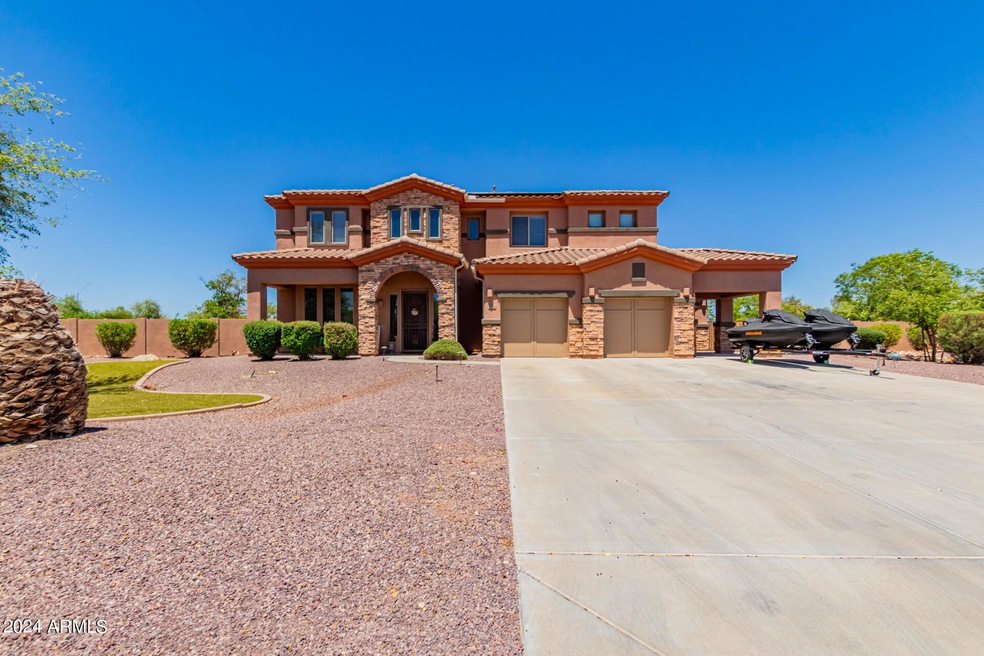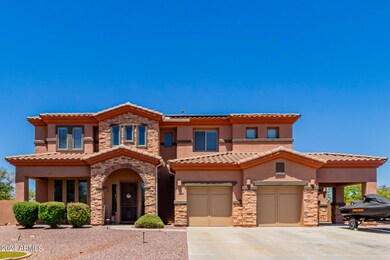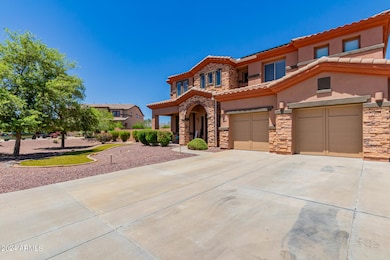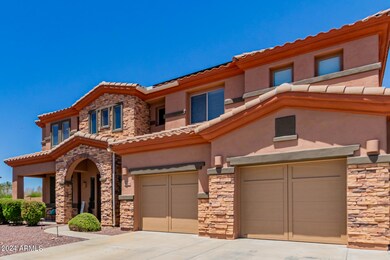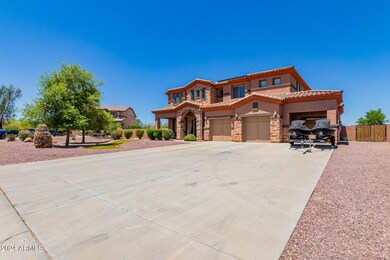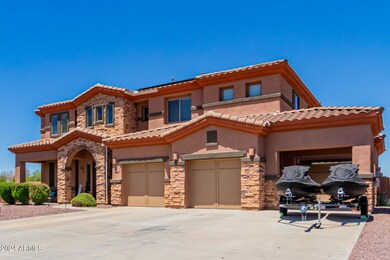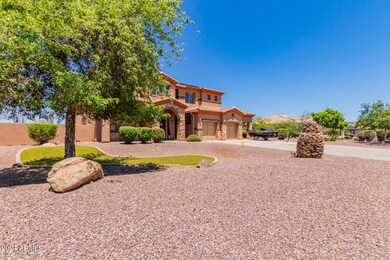
18020 W North Ln Waddell, AZ 85355
Waddell NeighborhoodHighlights
- Solar Power System
- 1.02 Acre Lot
- Granite Countertops
- Gated Community
- Mountain View
- Sport Court
About This Home
As of November 2024Welcome to your dream oasis! This stunning 5 bedroom, 3 bath home boasts an array of impressive features, ensuring both luxury and convenience. Enjoy the perks of solar energy with a fully paid system, complemented by pigeon guards for hassle-free maintenance. Indulge in a purified water with reverse osmosis system and marvel at the built -in kitchen cupboards, complete with pull-out draws and large island for effortless organization. Entertain with ease thanks to the double ovens, a rack organizer under the gas stove, and a walk-in pantry for ample storage. Whether you're relaxing in the library with built-in floor-to ceiling bookshelves or stepping into the mudroom with storage lockers this home offers comfort at overturn. Outdoor enthusiast will appreciate the citrus trees, mountain views and proximity to the white tank mountains and library, just 5 minutes away. Park with ease on the expansive 12-car driveway or in the 3-car garage with carport. Relish in the spaciousness of the 5 bed layout, with guest room on the main floor and a master bedroom featuring his and hers walk-in closets and luxurious walk-in shower. Step outside to discover the 1-acre professionally landscaped front and back yard, complete with artificial turf a full size multi-use sports court, and a walking path. Relax under the large covered patio, take in the serene surroundings by the fire pit, or cool off in the splash pad. Located in a gated neighborhood backing up to a golf course community, this home offers privacy and security. HOA fees cover garbage and recycling services, adding to the convenience of upscale living. Don't miss the opportunity to make this exquisite property your own!
Last Agent to Sell the Property
Seyoue Sims
DeLex Realty License #SA585456000
Home Details
Home Type
- Single Family
Est. Annual Taxes
- $3,290
Year Built
- Built in 2007
Lot Details
- 1.02 Acre Lot
- Desert faces the front and back of the property
- Block Wall Fence
- Artificial Turf
- Front and Back Yard Sprinklers
HOA Fees
- $147 Monthly HOA Fees
Parking
- 3 Car Direct Access Garage
- 12 Open Parking Spaces
- 1 Carport Space
- Garage Door Opener
Home Design
- Wood Frame Construction
- Tile Roof
- Block Exterior
- Stucco
Interior Spaces
- 4,862 Sq Ft Home
- 2-Story Property
- Ceiling height of 9 feet or more
- Mountain Views
Kitchen
- Breakfast Bar
- Gas Cooktop
- Built-In Microwave
- Kitchen Island
- Granite Countertops
Flooring
- Carpet
- Tile
Bedrooms and Bathrooms
- 5 Bedrooms
- 3 Bathrooms
- Dual Vanity Sinks in Primary Bathroom
- Bathtub With Separate Shower Stall
Eco-Friendly Details
- Solar Power System
Outdoor Features
- Patio
- Playground
Schools
- Mountain View Elementary School
- Shadow Ridge High School
Utilities
- Refrigerated Cooling System
- Heating System Uses Natural Gas
- High Speed Internet
- Cable TV Available
Listing and Financial Details
- Tax Lot 1685
- Assessor Parcel Number 502-91-782
Community Details
Overview
- Association fees include ground maintenance, trash
- Kinney Management Association, Phone Number (480) 820-3451
- Built by US Homes
- Cortessa Subdivision
Recreation
- Sport Court
- Community Playground
- Bike Trail
Security
- Gated Community
Map
Home Values in the Area
Average Home Value in this Area
Property History
| Date | Event | Price | Change | Sq Ft Price |
|---|---|---|---|---|
| 11/01/2024 11/01/24 | Sold | $915,000 | -3.7% | $188 / Sq Ft |
| 09/18/2024 09/18/24 | Price Changed | $950,000 | 0.0% | $195 / Sq Ft |
| 09/18/2024 09/18/24 | For Sale | $950,000 | 0.0% | $195 / Sq Ft |
| 09/07/2024 09/07/24 | Price Changed | $950,000 | 0.0% | $195 / Sq Ft |
| 09/07/2024 09/07/24 | For Sale | $950,000 | 0.0% | $195 / Sq Ft |
| 08/07/2024 08/07/24 | Price Changed | $950,000 | 0.0% | $195 / Sq Ft |
| 08/07/2024 08/07/24 | For Sale | $950,000 | 0.0% | $195 / Sq Ft |
| 05/17/2024 05/17/24 | For Sale | $950,000 | +116.4% | $195 / Sq Ft |
| 03/12/2015 03/12/15 | Sold | $439,000 | -7.6% | $90 / Sq Ft |
| 02/24/2015 02/24/15 | Pending | -- | -- | -- |
| 09/24/2014 09/24/14 | For Sale | $475,000 | -- | $98 / Sq Ft |
Tax History
| Year | Tax Paid | Tax Assessment Tax Assessment Total Assessment is a certain percentage of the fair market value that is determined by local assessors to be the total taxable value of land and additions on the property. | Land | Improvement |
|---|---|---|---|---|
| 2025 | $3,418 | $45,285 | -- | -- |
| 2024 | $3,290 | $43,128 | -- | -- |
| 2023 | $3,290 | $62,250 | $12,450 | $49,800 |
| 2022 | $3,181 | $46,660 | $9,330 | $37,330 |
| 2021 | $3,291 | $42,480 | $8,490 | $33,990 |
| 2020 | $3,255 | $40,250 | $8,050 | $32,200 |
| 2019 | $3,207 | $39,000 | $7,800 | $31,200 |
| 2018 | $3,125 | $37,680 | $7,530 | $30,150 |
| 2017 | $3,005 | $34,420 | $6,880 | $27,540 |
| 2016 | $2,887 | $33,550 | $6,710 | $26,840 |
| 2015 | $2,631 | $33,630 | $6,720 | $26,910 |
Mortgage History
| Date | Status | Loan Amount | Loan Type |
|---|---|---|---|
| Previous Owner | $803,500 | New Conventional | |
| Previous Owner | $64,605 | Credit Line Revolving | |
| Previous Owner | $332,050 | Purchase Money Mortgage | |
| Previous Owner | $332,050 | Purchase Money Mortgage |
Deed History
| Date | Type | Sale Price | Title Company |
|---|---|---|---|
| Warranty Deed | $915,000 | Security Title Agency | |
| Cash Sale Deed | $439,000 | Stewart Title & Trust Of Pho | |
| Deed | $368,990 | North American Title Company | |
| Interfamily Deed Transfer | -- | North American Title Company | |
| Cash Sale Deed | $503,284 | First American Title |
Similar Homes in the area
Source: Arizona Regional Multiple Listing Service (ARMLS)
MLS Number: 6706712
APN: 502-91-782
- 10417 N 180th Dr
- 17894 W Hood River Rd
- 17767 W Crawfordsville Dr
- 18361 W Becker Ln
- 9998 N 178th Ave
- 17792 W Onyx Ave
- 10229 N 177th Dr
- 17780 W Onyx Ave
- 17735 W Brown St
- 6926 N 177th Dr
- 17710 W Guthrie St
- 17801 W Mountainair St
- 17755 W Onyx Ave
- 17749 W Onyx Ave
- 11300 N Williamsburg Ave
- 17725 W Onyx Ave
- 18310 W Onyx Ct
- 18035 W Purdue Ave
- 18143 W Purdue Ave
- 18004 W Palo Verde Ave
