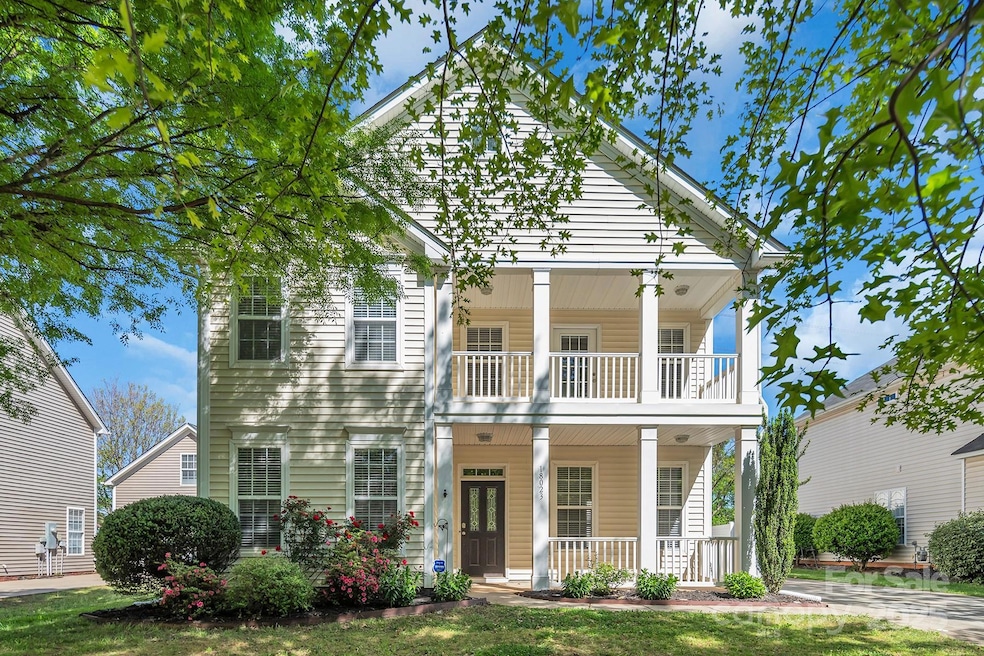
18023 Train Station Dr Cornelius, NC 28031
Estimated payment $3,279/month
Highlights
- Fitness Center
- Open Floorplan
- Traditional Architecture
- Bailey Middle School Rated A-
- Clubhouse
- Community Pool
About This Home
Welcome to this beautiful Charleston-style home w/2,376 sq ft, distinguished by double front porches & Southern charm. Upon entering the foyer, you are greeted by a formal dining room to the right & office/den to the left. Toward the rear of the home, an expansive open kitchen & living area provide a seamless open space. The kitchen features antiqued white cabinetry, granite countertops, SS appliances, & a functional eat-in bar. The adjoining living room offers a warm & inviting ambiance, centered around a gas fireplace. Upstairs, 3 generously proportioned bedrooms await, including a luxurious primary suite complete w/a beautifully renovated en suite bath, featuring a walk-in glass waterfall shower, dual-sink vanity, & a custom-designed walk-in closet. Add'l enhancements include updated lighting fixtures & LVP flooring. The property includes a detached 2-car garage w/fully finished fourth bedroom/bonus room above, w/full bathroom, closet & brand-new HVAC system. Greenway behind home!
Listing Agent
NorthGroup Real Estate LLC Brokerage Email: cyndi@stewartandnewtonrealty.com License #298327
Co-Listing Agent
NorthGroup Real Estate LLC Brokerage Email: cyndi@stewartandnewtonrealty.com License #275253
Home Details
Home Type
- Single Family
Est. Annual Taxes
- $3,103
Year Built
- Built in 2007
Lot Details
- Lot Dimensions are 60x127x60x127
- Privacy Fence
- Back Yard Fenced
- Level Lot
- Irrigation
- Cleared Lot
- Property is zoned NR
HOA Fees
- $90 Monthly HOA Fees
Parking
- 2 Car Detached Garage
- Front Facing Garage
- Garage Door Opener
- Driveway
Home Design
- Traditional Architecture
- Charleston Architecture
- Slab Foundation
- Vinyl Siding
Interior Spaces
- 2-Story Property
- Open Floorplan
- Ceiling Fan
- Entrance Foyer
- Living Room with Fireplace
- Pull Down Stairs to Attic
- Home Security System
- Laundry Room
Kitchen
- Breakfast Bar
- Double Oven
- Electric Oven
- Electric Range
- Microwave
- Plumbed For Ice Maker
- Dishwasher
- Disposal
Flooring
- Tile
- Vinyl
Bedrooms and Bathrooms
- 4 Bedrooms
- Walk-In Closet
Outdoor Features
- Balcony
- Covered patio or porch
Schools
- J.V. Washam Elementary School
- Bailey Middle School
- William Amos Hough High School
Utilities
- Forced Air Heating and Cooling System
- Heating System Uses Natural Gas
- Cable TV Available
Listing and Financial Details
- Assessor Parcel Number 005-357-05
Community Details
Overview
- Alluvia Association
- Caldwell Station Subdivision
- Mandatory home owners association
Amenities
- Clubhouse
Recreation
- Indoor Game Court
- Recreation Facilities
- Community Playground
- Fitness Center
- Community Pool
- Trails
Map
Home Values in the Area
Average Home Value in this Area
Tax History
| Year | Tax Paid | Tax Assessment Tax Assessment Total Assessment is a certain percentage of the fair market value that is determined by local assessors to be the total taxable value of land and additions on the property. | Land | Improvement |
|---|---|---|---|---|
| 2023 | $3,103 | $465,400 | $100,000 | $365,400 |
| 2022 | $2,500 | $289,800 | $70,000 | $219,800 |
| 2021 | $2,471 | $289,800 | $70,000 | $219,800 |
| 2020 | $2,471 | $289,800 | $70,000 | $219,800 |
| 2019 | $2,465 | $269,600 | $70,000 | $199,600 |
| 2018 | $1,868 | $168,200 | $42,800 | $125,400 |
| 2017 | $1,825 | $168,200 | $42,800 | $125,400 |
| 2016 | $1,821 | $168,200 | $42,800 | $125,400 |
| 2015 | $1,793 | $168,200 | $42,800 | $125,400 |
| 2014 | $1,791 | $0 | $0 | $0 |
Property History
| Date | Event | Price | Change | Sq Ft Price |
|---|---|---|---|---|
| 04/19/2025 04/19/25 | For Sale | $525,000 | -1.5% | $268 / Sq Ft |
| 03/11/2025 03/11/25 | Off Market | $532,900 | -- | -- |
| 02/10/2025 02/10/25 | Price Changed | $532,900 | -1.3% | $272 / Sq Ft |
| 12/15/2024 12/15/24 | For Sale | $540,000 | +112.6% | $275 / Sq Ft |
| 03/01/2017 03/01/17 | Sold | $254,000 | -2.3% | $107 / Sq Ft |
| 01/19/2017 01/19/17 | Pending | -- | -- | -- |
| 01/16/2017 01/16/17 | For Sale | $259,900 | 0.0% | $109 / Sq Ft |
| 10/22/2015 10/22/15 | Rented | $1,695 | 0.0% | -- |
| 10/08/2015 10/08/15 | Under Contract | -- | -- | -- |
| 09/01/2015 09/01/15 | For Rent | $1,695 | -- | -- |
Deed History
| Date | Type | Sale Price | Title Company |
|---|---|---|---|
| Warranty Deed | $254,000 | None Available | |
| Land Contract | -- | None Available | |
| Warranty Deed | $205,000 | Investors Title |
Mortgage History
| Date | Status | Loan Amount | Loan Type |
|---|---|---|---|
| Open | $272,000 | New Conventional | |
| Closed | $236,546 | New Conventional | |
| Closed | $245,522 | FHA | |
| Previous Owner | $159,000 | Purchase Money Mortgage |
Similar Homes in the area
Source: Canopy MLS (Canopy Realtor® Association)
MLS Number: 4198417
APN: 005-357-05
- 17420 Midnight Express Way
- 17228 Hampton Trace Rd
- 17212 Hampton Trace Rd
- 17301 Glassfield Dr
- 18948 Kanawha Dr
- 17614 Delmas Dr
- 17847 Caldwell Track Dr
- 18838 Oakhurst Blvd
- 10462 Trolley Run Dr
- 17615 Trolley Crossing Way
- 17309 Knoxwood Dr
- 10318 Caldwell Depot Rd
- 10230 Blackstock Rd
- 10125 Westmoreland Rd
- 10125 Westmoreland Rd Unit 1D
- 9410 Cadman Ct
- 9724 Cadman Ct
- 18710 Coverdale Ct
- 16718 Hampton Crossing Dr
- 19009 Coachmans Trace






