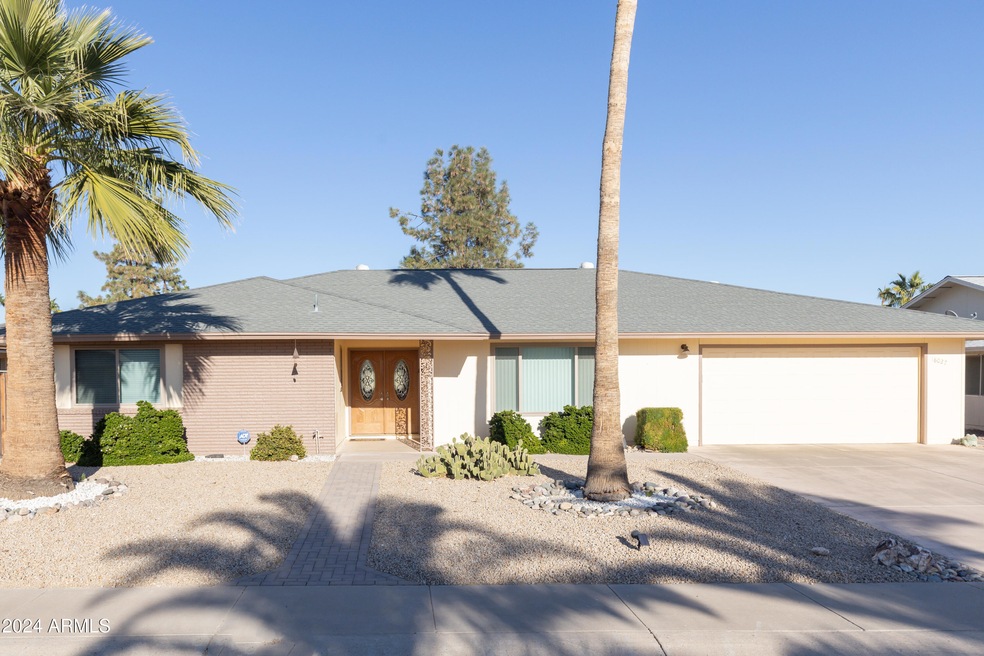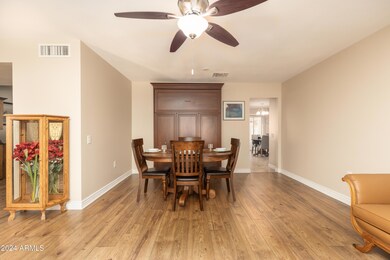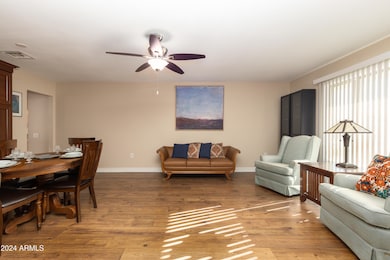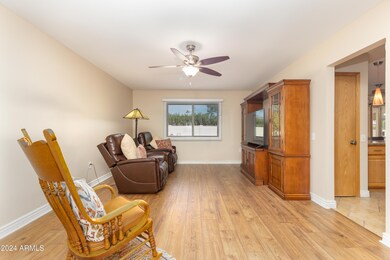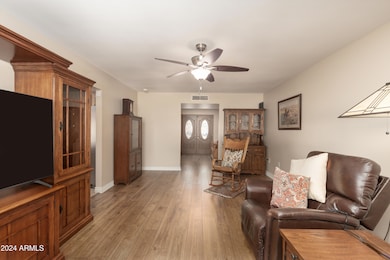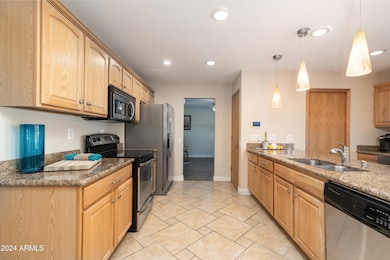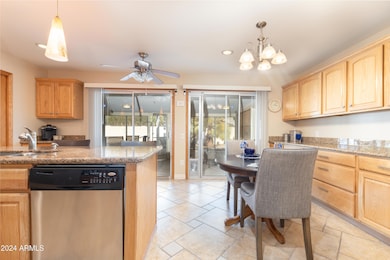
18027 N 129th Dr Unit 9 Sun City West, AZ 85375
Estimated payment $2,541/month
Highlights
- Golf Course Community
- Play Pool
- Wood Flooring
- Fitness Center
- Clubhouse
- Golf Cart Garage
About This Home
Come see this home now--won't last long at this price!! Instant equity...home is currently listed under a recent appraisal value. The flow of the floor plan is delightful & the backyard is your own private oasis. The flooring consists of tile & engineered wood with carpet in the bedrooms, making it low maintenance. The kitchen is a chef's delight with 2 pantries, ample cabinets, a breakfast bar and granite countertops. It looks out to the screened-in Arizona Room which leads out to the delightful backyard. There you will experience a relaxing, low maintenance yard complete with a stunning pool & patio area. Also your furry friend can use the doggie door to the Coyote-proof outdoor kennel. Don't forget the garage, room for 2 cars, a golf cart & storage Come see this gem now!
Home Details
Home Type
- Single Family
Est. Annual Taxes
- $1,182
Year Built
- Built in 1979
Lot Details
- 9,874 Sq Ft Lot
- Desert faces the front and back of the property
- Block Wall Fence
- Artificial Turf
- Front and Back Yard Sprinklers
HOA Fees
- $48 Monthly HOA Fees
Parking
- 2.5 Car Direct Access Garage
- 2 Open Parking Spaces
- Garage Door Opener
- Golf Cart Garage
Home Design
- Designed by Del Webb Architects
- Brick Exterior Construction
- Wood Frame Construction
- Cellulose Insulation
- Composition Roof
- Siding
- Low Volatile Organic Compounds (VOC) Products or Finishes
Interior Spaces
- 1,892 Sq Ft Home
- 1-Story Property
- Ceiling Fan
- Double Pane Windows
- Low Emissivity Windows
- Vinyl Clad Windows
- Tinted Windows
- Solar Screens
- Security System Leased
Kitchen
- Eat-In Kitchen
- Breakfast Bar
- Built-In Microwave
- Granite Countertops
Flooring
- Floors Updated in 2021
- Wood
- Carpet
- Tile
Bedrooms and Bathrooms
- 2 Bedrooms
- 2 Bathrooms
- Easy To Use Faucet Levers
Accessible Home Design
- Grab Bar In Bathroom
- Accessible Hallway
- No Interior Steps
- Hard or Low Nap Flooring
Pool
- Pool Updated in 2021
- Play Pool
Outdoor Features
- Covered patio or porch
- Gazebo
Schools
- Adult Elementary And Middle School
- Adult High School
Utilities
- Cooling System Updated in 2021
- Refrigerated Cooling System
- Heating unit installed on the ceiling
- High Speed Internet
- Cable TV Available
Listing and Financial Details
- Tax Lot 239
- Assessor Parcel Number 232-07-239
Community Details
Overview
- Association fees include no fees
- Built by Del Webb
- Sun City West Subdivision, Cranbrook Floorplan
Amenities
- Clubhouse
- Recreation Room
Recreation
- Golf Course Community
- Tennis Courts
- Pickleball Courts
- Racquetball
- Community Playground
- Fitness Center
- Heated Community Pool
- Community Spa
- Bike Trail
Map
Home Values in the Area
Average Home Value in this Area
Tax History
| Year | Tax Paid | Tax Assessment Tax Assessment Total Assessment is a certain percentage of the fair market value that is determined by local assessors to be the total taxable value of land and additions on the property. | Land | Improvement |
|---|---|---|---|---|
| 2025 | $1,182 | $17,394 | -- | -- |
| 2024 | $1,141 | $16,566 | -- | -- |
| 2023 | $1,141 | $25,500 | $5,100 | $20,400 |
| 2022 | $1,068 | $20,450 | $4,090 | $16,360 |
| 2021 | $1,114 | $18,510 | $3,700 | $14,810 |
| 2020 | $1,086 | $17,200 | $3,440 | $13,760 |
| 2019 | $1,064 | $15,020 | $3,000 | $12,020 |
| 2018 | $1,024 | $13,910 | $2,780 | $11,130 |
| 2017 | $985 | $12,980 | $2,590 | $10,390 |
| 2016 | $943 | $12,050 | $2,410 | $9,640 |
| 2015 | $905 | $11,030 | $2,200 | $8,830 |
Property History
| Date | Event | Price | Change | Sq Ft Price |
|---|---|---|---|---|
| 02/06/2025 02/06/25 | Price Changed | $429,000 | -4.7% | $227 / Sq Ft |
| 02/01/2025 02/01/25 | Price Changed | $450,000 | -3.2% | $238 / Sq Ft |
| 01/07/2025 01/07/25 | Price Changed | $465,000 | -2.1% | $246 / Sq Ft |
| 12/10/2024 12/10/24 | For Sale | $475,000 | +71.2% | $251 / Sq Ft |
| 10/30/2020 10/30/20 | Sold | $277,500 | +0.9% | $150 / Sq Ft |
| 09/21/2020 09/21/20 | Pending | -- | -- | -- |
| 09/18/2020 09/18/20 | For Sale | $275,000 | +27.9% | $148 / Sq Ft |
| 11/15/2017 11/15/17 | Sold | $215,000 | -4.0% | $116 / Sq Ft |
| 10/13/2017 10/13/17 | Pending | -- | -- | -- |
| 10/10/2017 10/10/17 | Price Changed | $224,000 | -0.4% | $121 / Sq Ft |
| 09/21/2017 09/21/17 | For Sale | $225,000 | -- | $121 / Sq Ft |
Deed History
| Date | Type | Sale Price | Title Company |
|---|---|---|---|
| Warranty Deed | -- | Lawyers Title Of Arizona | |
| Warranty Deed | -- | -- | |
| Warranty Deed | -- | Lawyers Title Of Arizona | |
| Warranty Deed | $277,500 | Az Title Agency Llc | |
| Warranty Deed | $215,000 | First Arizona Title Agency L | |
| Warranty Deed | $116,000 | First American Title Ins Co |
Mortgage History
| Date | Status | Loan Amount | Loan Type |
|---|---|---|---|
| Open | $300,000 | Credit Line Revolving | |
| Closed | $300,000 | Credit Line Revolving | |
| Previous Owner | $187,500 | New Conventional | |
| Previous Owner | $40,000 | New Conventional | |
| Previous Owner | $100,000 | New Conventional | |
| Previous Owner | $125,000 | Credit Line Revolving | |
| Previous Owner | $102,515 | New Conventional |
Similar Homes in Sun City West, AZ
Source: Arizona Regional Multiple Listing Service (ARMLS)
MLS Number: 6792974
APN: 232-07-239
- 17831 N 130th Ave
- 12910 W Rampart Dr
- 18029 N Desert Glen Dr Unit 11
- 17826 N Desert Glen Dr Unit 10
- 12638 W Parkwood Dr
- 13019 W Rampart Dr
- 12634 W Seneca Dr
- 12633 W Brandywine Dr
- 12831 W Maplewood Dr Unit 5
- 12620 W Parkwood Dr
- 12714 W Copperstone Dr
- 12943 W Maplewood Dr Unit 5
- 12946 W Maplewood Dr
- 12613 W Brandywine Dr
- 12646 W Butterfield Dr
- 17642 N Whispering Oaks Dr
- 17618 N 131st Dr
- 13038 W Butterfield Dr
- 17807 N 126th Dr
- 12548 W Parkwood Dr
