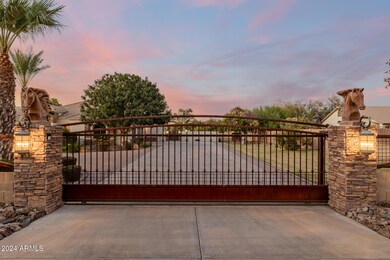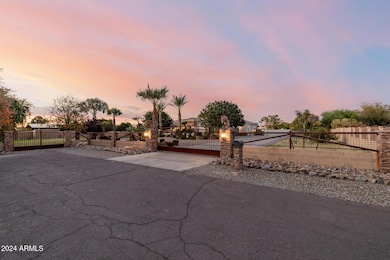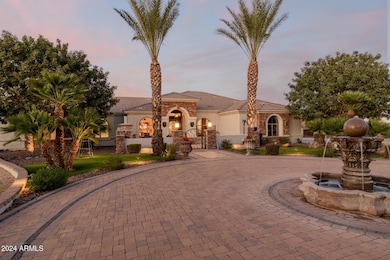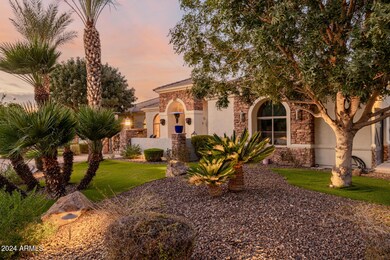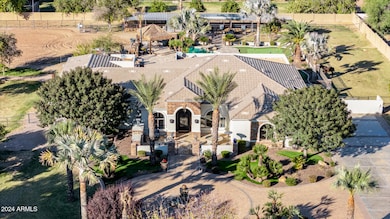
18028 E Vencino St Gilbert, AZ 85298
Highlights
- Guest House
- Equestrian Center
- Play Pool
- Riggs Elementary School Rated A
- Barn
- RV Hookup
About This Home
As of February 2025Custom LUXURY Gated HORSE Prop- Lighted Arena, Pastures, Stalls, Round pen, next to your 4 BR 4.5 Ba main LUXURY home & Full CASITA 1 Br 1 BA, This custom beauty sits on almost 2 acres of land, showcasing exquisite craftsmanship & unparalleled elegance! Fully gated, parking for cars & RVs, pavers galore, lush & mature vegetation, a circular driveway with a fountain, courtyard that provides a cozy lounging area with its stone fireplace. Enter through the grand glass & iron door to discover sheer beauty & breathtaking detail throughout! Tall ceilings, Travertine & hardwood floors, and spacious living areas are worth mentioning. The bright family room boasts a Cantera wall/fireplace & a dry bar, its open design MASTER SUITES! Backyard is Entertainers DELIGHT The chef's kitchen features a plethora of knotty cabinets, quartz counters, high-end SS appliances, a copper sink, an island, and a breakfast nook. The large & airy owner's suite offers a private sanctuary to unwind, a stone accented wall with bay window & outdoor access complete the picture for this retreat. The lavish ensuite has a dual granite vanity, stone walls on the shower, and a bountiful walk-in closet. The secluded open den is excellent for a game room or a more private family area. The Awe-inspiring backyard is a resort-like paradise with everything you need for entertaining or relaxing in solitude. Multiple covered patios, cobblestone flooring, putting green, a fire pit, and a crystal clear pool with a grotto can't be left unsaid. In addition, this tastefully divided backyard offers stalls, a workshop/shed, a corral, 4 Covered Horse Stalls with water, separate pastures and lots of room for the horses to roam. Let's not forget about the guest quarter equipped with a kitchenette, a living area, 1 bed, and 1 bath. Words don't make this unique gem justice. You MUST see it!
Home Details
Home Type
- Single Family
Est. Annual Taxes
- $6,632
Year Built
- Built in 1998
Lot Details
- 2 Acre Lot
- Cul-De-Sac
- Wrought Iron Fence
- Block Wall Fence
- Artificial Turf
- Front and Back Yard Sprinklers
- Sprinklers on Timer
- Private Yard
- Grass Covered Lot
Parking
- 3 Car Garage
- 6 Open Parking Spaces
- Garage Door Opener
- Circular Driveway
- Gated Parking
- RV Hookup
Home Design
- Santa Barbara Architecture
- Wood Frame Construction
- Tile Roof
- Stone Exterior Construction
- Stucco
Interior Spaces
- 4,432 Sq Ft Home
- 1-Story Property
- Ceiling height of 9 feet or more
- Ceiling Fan
- Double Pane Windows
- Solar Screens
- Living Room with Fireplace
- 2 Fireplaces
- Mountain Views
- Security System Leased
Kitchen
- Kitchen Updated in 2024
- Breakfast Bar
- Built-In Microwave
- Kitchen Island
Flooring
- Wood
- Stone
- Tile
Bedrooms and Bathrooms
- 5 Bedrooms
- Two Primary Bathrooms
- Primary Bathroom is a Full Bathroom
- 5.5 Bathrooms
- Dual Vanity Sinks in Primary Bathroom
Accessible Home Design
- No Interior Steps
- Stepless Entry
Pool
- Play Pool
- Above Ground Spa
Outdoor Features
- Covered patio or porch
- Outdoor Fireplace
- Fire Pit
- Gazebo
- Outdoor Storage
- Built-In Barbecue
Additional Homes
- Guest House
Schools
- Riggs Elementary School
- Willie & Coy Payne Jr. High Middle School
- Dr. Camille Casteel High School
Farming
- Barn
- Flood Irrigation
Horse Facilities and Amenities
- Equestrian Center
- Horses Allowed On Property
- Horse Stalls
- Corral
- Tack Room
- Arena
Utilities
- Refrigerated Cooling System
- Heating Available
- Water Softener
- Septic Tank
- High Speed Internet
- Cable TV Available
Community Details
- No Home Owners Association
- Association fees include no fees
- Chandler Mesa Ranches Subdivision, Custom Home Floorplan
Listing and Financial Details
- Legal Lot and Block 5 / 1
- Assessor Parcel Number 304-78-017-M
Map
Home Values in the Area
Average Home Value in this Area
Property History
| Date | Event | Price | Change | Sq Ft Price |
|---|---|---|---|---|
| 02/07/2025 02/07/25 | Sold | $1,900,000 | 0.0% | $429 / Sq Ft |
| 01/18/2025 01/18/25 | Off Market | $1,900,000 | -- | -- |
| 01/18/2025 01/18/25 | For Sale | $1,950,000 | +105.3% | $440 / Sq Ft |
| 01/09/2025 01/09/25 | Pending | -- | -- | -- |
| 06/15/2018 06/15/18 | Sold | $950,000 | -4.1% | $214 / Sq Ft |
| 05/25/2018 05/25/18 | Pending | -- | -- | -- |
| 05/24/2018 05/24/18 | For Sale | $990,900 | -- | $224 / Sq Ft |
Tax History
| Year | Tax Paid | Tax Assessment Tax Assessment Total Assessment is a certain percentage of the fair market value that is determined by local assessors to be the total taxable value of land and additions on the property. | Land | Improvement |
|---|---|---|---|---|
| 2025 | $6,632 | $65,227 | -- | -- |
| 2024 | $6,450 | $62,121 | -- | -- |
| 2023 | $6,450 | $93,480 | $18,690 | $74,790 |
| 2022 | $6,012 | $73,730 | $14,740 | $58,990 |
| 2021 | $6,091 | $69,230 | $13,840 | $55,390 |
| 2020 | $6,136 | $63,370 | $12,670 | $50,700 |
| 2019 | $5,941 | $57,720 | $11,540 | $46,180 |
| 2018 | $5,847 | $53,200 | $10,640 | $42,560 |
| 2017 | $5,489 | $50,610 | $10,120 | $40,490 |
| 2016 | $5,268 | $49,500 | $9,900 | $39,600 |
| 2015 | $5,045 | $45,760 | $9,150 | $36,610 |
Mortgage History
| Date | Status | Loan Amount | Loan Type |
|---|---|---|---|
| Open | $1,362,110 | New Conventional | |
| Previous Owner | $500,000 | Credit Line Revolving | |
| Previous Owner | $647,300 | New Conventional | |
| Previous Owner | $676,500 | New Conventional | |
| Previous Owner | $679,650 | New Conventional | |
| Previous Owner | $504,000 | New Conventional | |
| Previous Owner | $250,000 | Credit Line Revolving | |
| Previous Owner | $150,000 | Credit Line Revolving | |
| Previous Owner | $420,000 | Stand Alone Refi Refinance Of Original Loan |
Deed History
| Date | Type | Sale Price | Title Company |
|---|---|---|---|
| Warranty Deed | $1,900,000 | Magnus Title Agency | |
| Special Warranty Deed | -- | -- | |
| Interfamily Deed Transfer | -- | Wfg National Title Ins Co | |
| Interfamily Deed Transfer | -- | None Available | |
| Warranty Deed | $950,000 | Premier Title Agency | |
| Interfamily Deed Transfer | -- | None Available | |
| Interfamily Deed Transfer | -- | None Available | |
| Interfamily Deed Transfer | -- | Guaranty Title Agency | |
| Interfamily Deed Transfer | -- | Guaranty Title Agency |
Similar Homes in the area
Source: Arizona Regional Multiple Listing Service (ARMLS)
MLS Number: 6796885
APN: 304-78-017M
- 25232 S Pyrenees Ct
- 4297 E Pyrenees Ct
- 4325 E Vallejo Ct
- 24926 S 182nd Place Unit 5
- 4389 E Muirfield St
- 6876 S Star Dr
- 4151 E Ravenswood Dr
- 24614 S 183rd St
- 25424 S 176th Way
- 3953 E Lafayette Ave
- 6656 S Classic Way
- 26615 S 181st St
- 26761 S 181st St
- 3948 E Vallejo Dr
- 4455 E Palmdale Ln
- 3925 E Vallejo Dr
- 6574 S Crestview Dr
- 3887 E Andre Ave
- 17824 E Chestnut Dr
- 3981 E Runaway Bay Place

