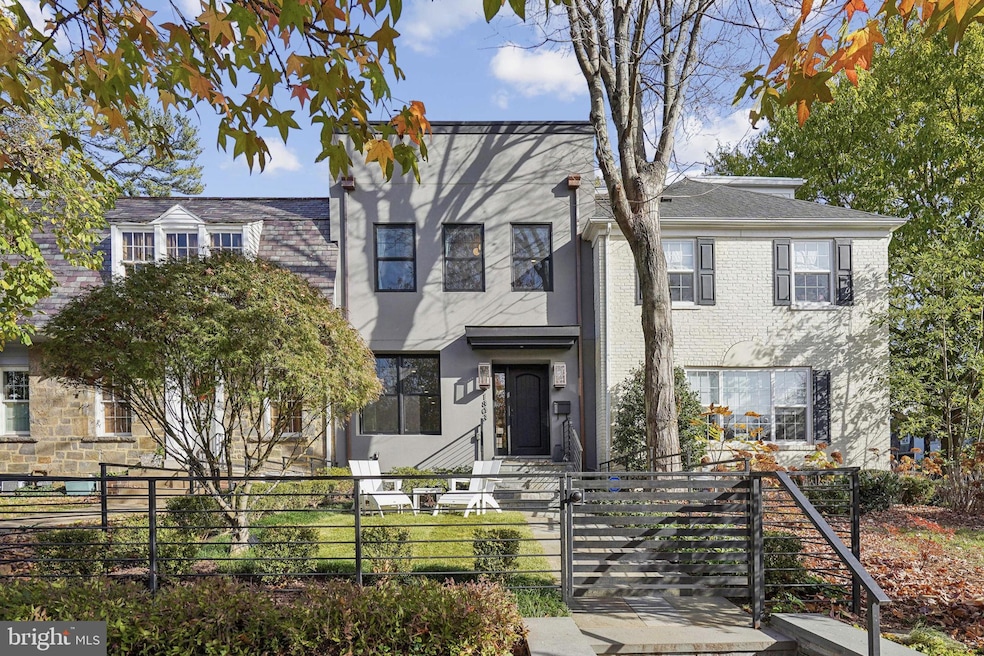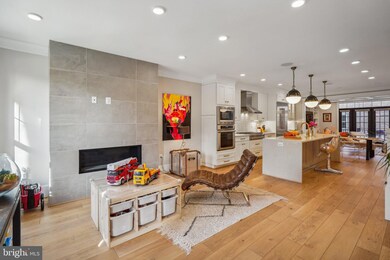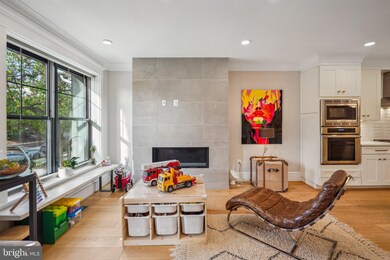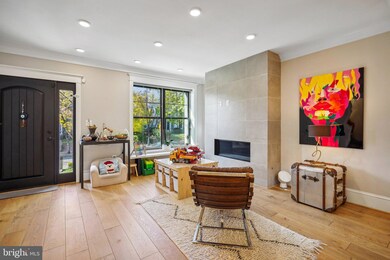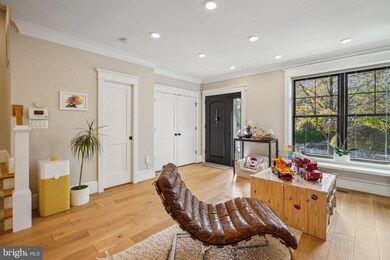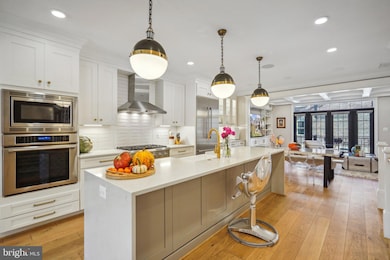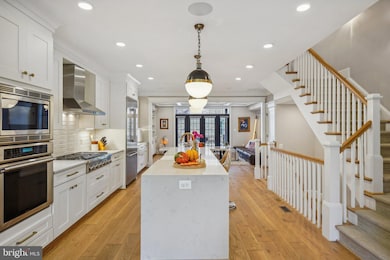
1803 37th St NW Washington, DC 20007
Georgetown NeighborhoodHighlights
- Gourmet Kitchen
- Open Floorplan
- Contemporary Architecture
- Hyde Addison Elementary School Rated A
- Deck
- 3-minute walk to Duke Ellington College Track Field
About This Home
As of January 2025Experience the perfect blend of contemporary design and luxurious comfort in this nearly-new Burleith residence. Offering 5 en-suite bedrooms and over 3,600 square feet of impeccably designed living space across four levels, this home is both a modern sanctuary and a showcase of thoughtful functionality.
Set above the street with a fenced front garden, the home offers privacy and elevated views of the lush, green neighborhood. Gas lanterns frame the front entry, inviting you into a space boasting soaring ceilings, abundant natural light, and wide-plank light oak flooring throughout. At the heart of the home is the gourmet kitchen—a chef’s dream—complete with a breakfast bar island clad in Carrara quartz, Thermador appliances, a coffee bar, and endless cabinetry and countertops. The front living room features a sleek gas fireplace, while the family room at the rear boasts custom built-ins and opens to a covered deck with a built-in gas grill, perfect for indoor-outdoor entertaining. Premium features such as a Sonos sound system, WiFi routers on every level, and a transferable alarm system enhance the home’s effortless functionality.
Every bedroom is a private retreat with its own stylish bath. The primary suite is a true haven, offering a spa-like wet room with a soaking tub and multi-function shower behind a glass wall, a floating double vanity, a sprawling walk-in closet, and a private rear deck. The fully finished lower level adds versatility with its high ceilings, wet bar, spacious bedroom, and private entrance, making it ideal for an in-law suite, gym, or home theater.
Outdoor living spaces abound, including private decks on each level and a rare front-facing rooftop deck nestled among the trees. This unique design ensures privacy and captures unrivaled views not available from rear-facing decks. Off-street parking completes the convenience of this exceptional home.
The location could not be more ideal, just steps from vibrant amenities in both Burleith and Georgetown—groceries, parks, shops, and dining. Top public and private schools are also a stone’s throw away including WIS, Hyde-Addison, and Hardy. This residence offers an urban lifestyle at its most sophisticated.
Townhouse Details
Home Type
- Townhome
Est. Annual Taxes
- $16,599
Year Built
- Built in 1925 | Remodeled in 2018
Lot Details
- 2,000 Sq Ft Lot
Home Design
- Contemporary Architecture
- Wood Siding
- Stucco
- Cedar
Interior Spaces
- Property has 4 Levels
- Open Floorplan
- Built-In Features
- Crown Molding
- Tray Ceiling
- Ceiling height of 9 feet or more
- Recessed Lighting
- Fireplace Mantel
- Gas Fireplace
- French Doors
- Family Room Off Kitchen
- Wood Flooring
Kitchen
- Gourmet Kitchen
- Gas Oven or Range
- Six Burner Stove
- Range Hood
- Built-In Microwave
- Dishwasher
- Stainless Steel Appliances
- Kitchen Island
- Upgraded Countertops
- Disposal
Bedrooms and Bathrooms
- En-Suite Bathroom
- Walk-In Closet
- Soaking Tub
- Walk-in Shower
Laundry
- Laundry on upper level
- Dryer
- Washer
Finished Basement
- Interior and Rear Basement Entry
- Natural lighting in basement
Home Security
- Home Security System
- Exterior Cameras
Parking
- 1 Parking Space
- On-Street Parking
Outdoor Features
- Balcony
- Deck
- Outdoor Grill
Schools
- Hyde-Addison Elementary School
- Hardy Middle School
- Macarthur High School
Utilities
- Forced Air Heating and Cooling System
- Natural Gas Water Heater
Listing and Financial Details
- Tax Lot 61
- Assessor Parcel Number 1306//0061
Community Details
Overview
- No Home Owners Association
- Burleith Subdivision
Security
- Carbon Monoxide Detectors
- Fire and Smoke Detector
Map
Home Values in the Area
Average Home Value in this Area
Property History
| Date | Event | Price | Change | Sq Ft Price |
|---|---|---|---|---|
| 01/13/2025 01/13/25 | Sold | $2,599,999 | 0.0% | $739 / Sq Ft |
| 12/08/2024 12/08/24 | Pending | -- | -- | -- |
| 11/19/2024 11/19/24 | For Sale | $2,599,999 | +35.5% | $739 / Sq Ft |
| 09/04/2020 09/04/20 | Sold | $1,919,000 | -4.0% | $531 / Sq Ft |
| 08/05/2020 08/05/20 | Pending | -- | -- | -- |
| 06/17/2020 06/17/20 | Price Changed | $1,999,000 | -4.8% | $553 / Sq Ft |
| 05/07/2020 05/07/20 | Price Changed | $2,099,000 | 0.0% | $581 / Sq Ft |
| 05/07/2020 05/07/20 | For Sale | $2,099,000 | +9.4% | $581 / Sq Ft |
| 03/30/2020 03/30/20 | Off Market | $1,919,000 | -- | -- |
| 03/30/2020 03/30/20 | For Sale | $2,200,000 | +15.8% | $609 / Sq Ft |
| 03/07/2018 03/07/18 | Sold | $1,900,000 | +0.3% | $516 / Sq Ft |
| 02/13/2018 02/13/18 | Pending | -- | -- | -- |
| 02/08/2018 02/08/18 | For Sale | $1,895,000 | +135.4% | $514 / Sq Ft |
| 06/06/2016 06/06/16 | Sold | $805,000 | 0.0% | $491 / Sq Ft |
| 04/15/2016 04/15/16 | Pending | -- | -- | -- |
| 04/15/2016 04/15/16 | For Sale | $805,000 | -- | $491 / Sq Ft |
Tax History
| Year | Tax Paid | Tax Assessment Tax Assessment Total Assessment is a certain percentage of the fair market value that is determined by local assessors to be the total taxable value of land and additions on the property. | Land | Improvement |
|---|---|---|---|---|
| 2024 | $16,599 | $2,039,900 | $623,700 | $1,416,200 |
| 2023 | $16,284 | $1,999,750 | $588,640 | $1,411,110 |
| 2022 | $15,893 | $1,948,500 | $543,520 | $1,404,980 |
| 2021 | $15,661 | $1,918,870 | $538,040 | $1,380,830 |
| 2020 | $95,543 | $1,910,850 | $522,740 | $1,388,110 |
| 2019 | $16,120 | $1,896,510 | $504,480 | $1,392,030 |
| 2018 | $6,942 | $816,720 | $0 | $0 |
| 2017 | $6,694 | $787,480 | $0 | $0 |
| 2016 | $6,396 | $752,420 | $0 | $0 |
| 2015 | $6,049 | $711,620 | $0 | $0 |
| 2014 | $5,941 | $698,960 | $0 | $0 |
Mortgage History
| Date | Status | Loan Amount | Loan Type |
|---|---|---|---|
| Open | $2,209,000 | New Conventional | |
| Closed | $1,535,200 | New Conventional | |
| Previous Owner | $1,128,000 | Future Advance Clause Open End Mortgage | |
| Previous Owner | $282,000,000 | Commercial |
Deed History
| Date | Type | Sale Price | Title Company |
|---|---|---|---|
| Special Warranty Deed | $1,919,000 | Settlement Ink | |
| Special Warranty Deed | $1,900,000 | Avenue Stlmnt Corporation | |
| Special Warranty Deed | $805,000 | Palisades Title Company | |
| Warranty Deed | $600,000 | -- |
Similar Homes in Washington, DC
Source: Bright MLS
MLS Number: DCDC2169086
APN: 1306-0061
- 3616 T St NW
- 3710 S St NW
- 3722 S St NW
- 3724 S St NW
- 3534 S St NW
- 3550 Whitehaven Pkwy NW
- 1600 37th St NW
- 3805 T St NW
- 3703 Reservoir Rd NW
- 1928 35th Place NW
- 3503 T St NW
- 2009 37th St NW
- 2019 37th St NW
- 3417 R St NW
- 3604 Winfield Ln NW
- 2042 37th St NW
- 3418 Reservoir Rd NW
- 2109 37th St NW
- 1639 35th St NW
- 3520 W Place NW Unit 202
