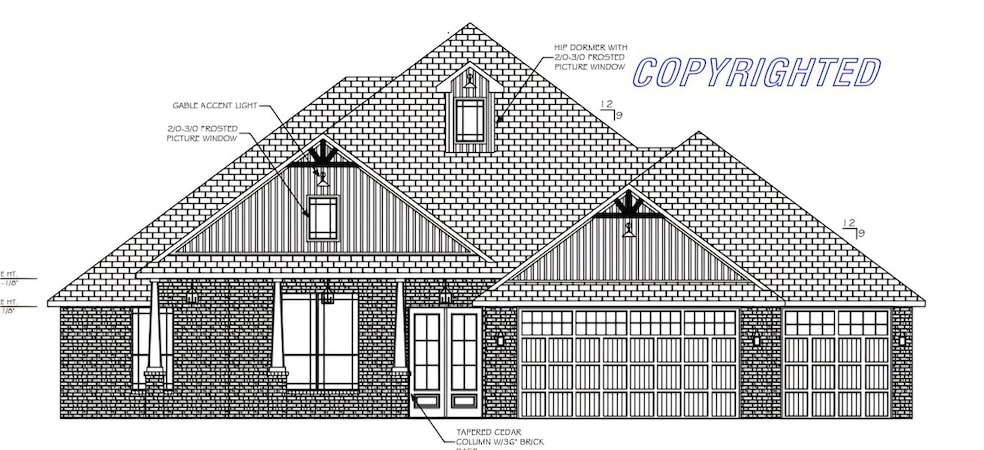
1803 Gaines St Pea Ridge, AR 72751
Estimated payment $2,993/month
Highlights
- New Construction
- Covered patio or porch
- Eat-In Kitchen
- Granite Countertops
- 3 Car Attached Garage
- Walk-In Closet
About This Home
New Construction to be completed the end of April, large wrap around porch with a swing, large catherdral back patio, 3 car garage, mother n law suite area, no carpet all hard surface floors, pot filler, built in cabinets by fireplace, fence yard, landscaped and more.
Listing Agent
Ronald Ragon Realty, Inc. Brokerage Phone: 479-806-2663 License #EB00039950
Home Details
Home Type
- Single Family
Est. Annual Taxes
- $426
Year Built
- Built in 2025 | New Construction
Lot Details
- 9,583 Sq Ft Lot
- Privacy Fence
- Wood Fence
- Landscaped
- Cleared Lot
Home Design
- Home to be built
- Slab Foundation
- Shingle Roof
- Architectural Shingle Roof
- Vinyl Siding
Interior Spaces
- 2,409 Sq Ft Home
- 1-Story Property
- Ceiling Fan
- Living Room with Fireplace
- Ceramic Tile Flooring
- Fire and Smoke Detector
- Washer and Dryer Hookup
Kitchen
- Eat-In Kitchen
- Microwave
- Plumbed For Ice Maker
- Dishwasher
- Granite Countertops
- Disposal
Bedrooms and Bathrooms
- 4 Bedrooms
- Split Bedroom Floorplan
- Walk-In Closet
Parking
- 3 Car Attached Garage
- Garage Door Opener
Outdoor Features
- Covered patio or porch
Utilities
- Central Air
- Heating System Uses Gas
- Gas Water Heater
Community Details
- Elkhorn Ridge Subdivision
Listing and Financial Details
- Home warranty included in the sale of the property
- Tax Lot 15
Map
Home Values in the Area
Average Home Value in this Area
Tax History
| Year | Tax Paid | Tax Assessment Tax Assessment Total Assessment is a certain percentage of the fair market value that is determined by local assessors to be the total taxable value of land and additions on the property. | Land | Improvement |
|---|---|---|---|---|
| 2024 | $426 | $11,600 | $11,600 | $0 |
| 2023 | $387 | $6,800 | $6,800 | $0 |
| 2022 | $0 | $0 | $0 | $0 |
Property History
| Date | Event | Price | Change | Sq Ft Price |
|---|---|---|---|---|
| 04/17/2025 04/17/25 | For Sale | $529,900 | -- | $220 / Sq Ft |
Deed History
| Date | Type | Sale Price | Title Company |
|---|---|---|---|
| Warranty Deed | -- | First National Title |
Mortgage History
| Date | Status | Loan Amount | Loan Type |
|---|---|---|---|
| Open | $371,250 | Construction |
Similar Homes in Pea Ridge, AR
Source: Northwest Arkansas Board of REALTORS®
MLS Number: 1305125
APN: 13-03592-000
- 1803 Gaines St
- 1906 Gaines St
- 9.36 AC Slack St
- 4 AC Slack St
- 1 AC Slack St
- 1 AC Slack St
- 2 AC Slack St
- 1.25 AC Slack St
- 0.75 AC Slack St
- 6.62 AC Slack St
- 16 AC Slack St
- 200 Wilson Blvd
- 1401 Spruce St
- 300 Wilson Blvd
- 0 Slack & Crawford Streets Unit 1303599
- 400 Oakley St
- 624 Lewis St
- 0 Ross Salvage Unit 1224053
- 0 Ross Salvage
- 525 Wright Ln
