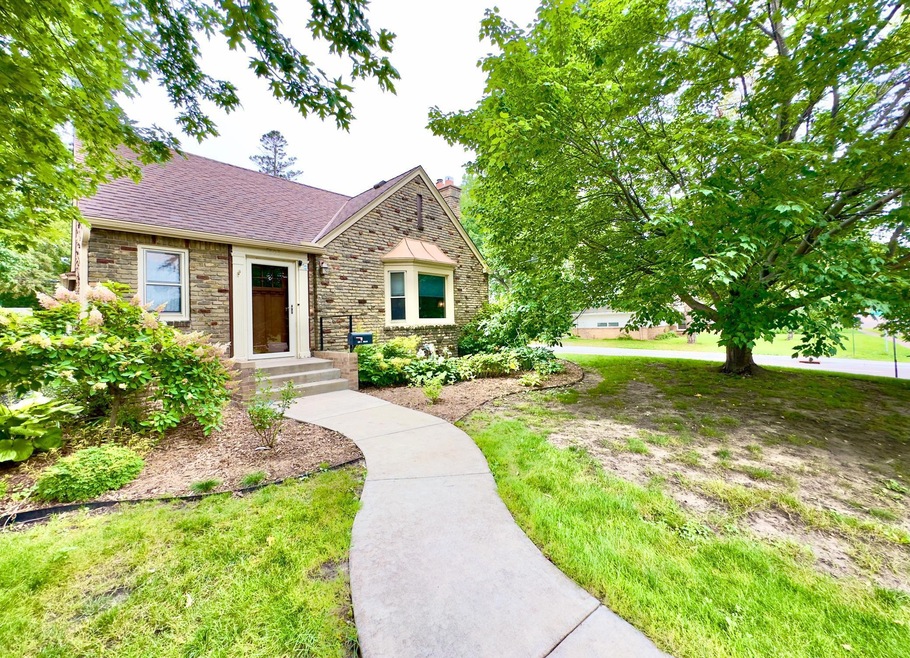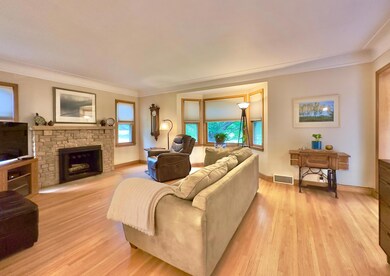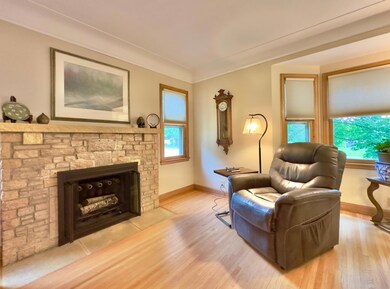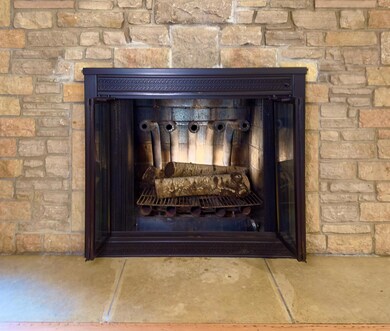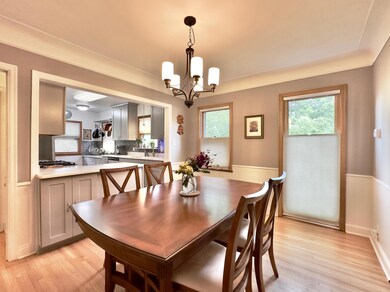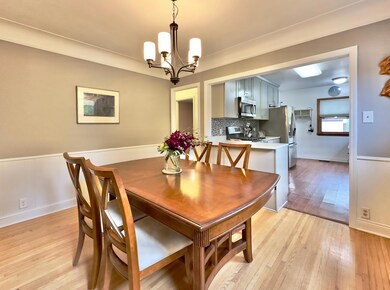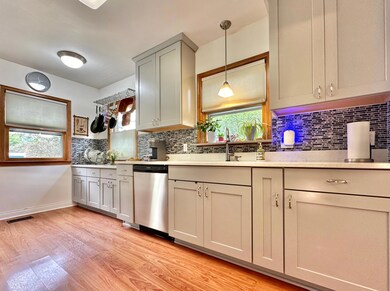
1803 Hamline Ave N Saint Paul, MN 55113
Falcon Heights NeighborhoodHighlights
- No HOA
- Patio
- Forced Air Heating and Cooling System
- Falcon Heights Elementary Rated A-
- Living Room
- Wood Fence
About This Home
As of September 2024Absolutely gorgeous brick home in sought-after Falcon Heights location, sitting on over 0.35 acres with a 5-car garage! This home has been meticulously cared for and wonderfully updated... Airy and modern kitchen with newer cabs/counters. Kitchen opens to a spacious dining room and living room area, both with original hardwood floors, which are in great shape. The wood burning fireplace in the living room is the perfect anchor to entertain around. Two bedrooms on the main, along with a generous and updated full bathroom. Upstairs has plenty of headroom and offers a large open area that is large enough for the 3rd bedroom + den/office/nursery. A convenient 1/2 bathroom is also situated upstairs. Basement is exceptionally open, clean, and dry, and can easily be finished off to add another 1000 sq ft. Thousands of dollars in concrete work in the back has resulted in a gorgeous stamped concrete stair way, concrete patio, and a concrete driveway with tons of extra parking. Two separate 2-car garages (one of which has been turned into an art studio equipped with heat and ventilation), and additional 1-car garage offer room for all your storage and toys! Even though the address is on Hamline, the house 'lives' like it is Garden Ave...all the parking is on Garden, as is the main entry into the home. Updated roof and windows, mechanicals. Thoughtful landscaping and curb appeal. Just move in and enjoy!
Home Details
Home Type
- Single Family
Est. Annual Taxes
- $5,244
Year Built
- Built in 1941
Lot Details
- 0.35 Acre Lot
- Lot Dimensions are 295x52
- Wood Fence
- Chain Link Fence
Parking
- 5 Car Garage
- Heated Garage
Interior Spaces
- 1,535 Sq Ft Home
- 1.5-Story Property
- Wood Burning Fireplace
- Living Room
- Dryer
- Basement
Kitchen
- Range
- Microwave
- Dishwasher
- Disposal
Bedrooms and Bathrooms
- 3 Bedrooms
Additional Features
- Patio
- Forced Air Heating and Cooling System
Community Details
- No Home Owners Association
- Larpenteur Villas Subdivision
Listing and Financial Details
- Assessor Parcel Number 152923340001
Map
Home Values in the Area
Average Home Value in this Area
Property History
| Date | Event | Price | Change | Sq Ft Price |
|---|---|---|---|---|
| 09/30/2024 09/30/24 | Sold | $399,000 | -0.2% | $260 / Sq Ft |
| 09/15/2024 09/15/24 | Pending | -- | -- | -- |
| 08/22/2024 08/22/24 | For Sale | $399,900 | +65.6% | $261 / Sq Ft |
| 03/31/2015 03/31/15 | Sold | $241,500 | -15.1% | $157 / Sq Ft |
| 02/05/2015 02/05/15 | Pending | -- | -- | -- |
| 12/05/2014 12/05/14 | For Sale | $284,500 | +23.5% | $185 / Sq Ft |
| 11/29/2012 11/29/12 | Sold | $230,412 | -4.0% | $150 / Sq Ft |
| 10/25/2012 10/25/12 | Pending | -- | -- | -- |
| 08/13/2012 08/13/12 | For Sale | $239,900 | -- | $156 / Sq Ft |
Tax History
| Year | Tax Paid | Tax Assessment Tax Assessment Total Assessment is a certain percentage of the fair market value that is determined by local assessors to be the total taxable value of land and additions on the property. | Land | Improvement |
|---|---|---|---|---|
| 2023 | $5,390 | $385,000 | $91,100 | $293,900 |
| 2022 | $5,134 | $385,700 | $91,100 | $294,600 |
| 2021 | $4,650 | $343,700 | $91,100 | $252,600 |
| 2020 | $4,958 | $336,400 | $91,100 | $245,300 |
| 2019 | $4,416 | $341,300 | $91,100 | $250,200 |
| 2018 | $4,134 | $296,800 | $91,100 | $205,700 |
| 2017 | $3,244 | $283,400 | $91,100 | $192,300 |
| 2016 | $3,172 | $0 | $0 | $0 |
| 2015 | $3,176 | $246,500 | $91,100 | $155,400 |
| 2014 | $2,884 | $0 | $0 | $0 |
Mortgage History
| Date | Status | Loan Amount | Loan Type |
|---|---|---|---|
| Previous Owner | $20,000 | Credit Line Revolving |
Deed History
| Date | Type | Sale Price | Title Company |
|---|---|---|---|
| Deed | $399,000 | -- | |
| Warranty Deed | $248,818 | Titlesmart Inc | |
| Warranty Deed | $67,137 | -- |
Similar Homes in Saint Paul, MN
Source: NorthstarMLS
MLS Number: 6589560
APN: 15-29-23-34-0001
- 1724 Albert St N
- 1910 Dellwood Ave
- 1391 California Ave W
- 615 Roselawn Ave W
- 1406 California Ave W
- 1908 Simpson St
- 1892 Asbury St
- 1630 Fernwood St
- 1597 Merrill St
- 1512 California Ave W
- 1606 Fernwood St
- 1591 Fernwood St
- 1410 Skillman Ave W
- 1549 Simpson St
- 692 Skillman Ave W
- 1838 Oxford St N
- 1516 Arona St
- 1030 Larpenteur Ave W
- 1050 Hoyt Ave W
- 1861 Victoria St N
