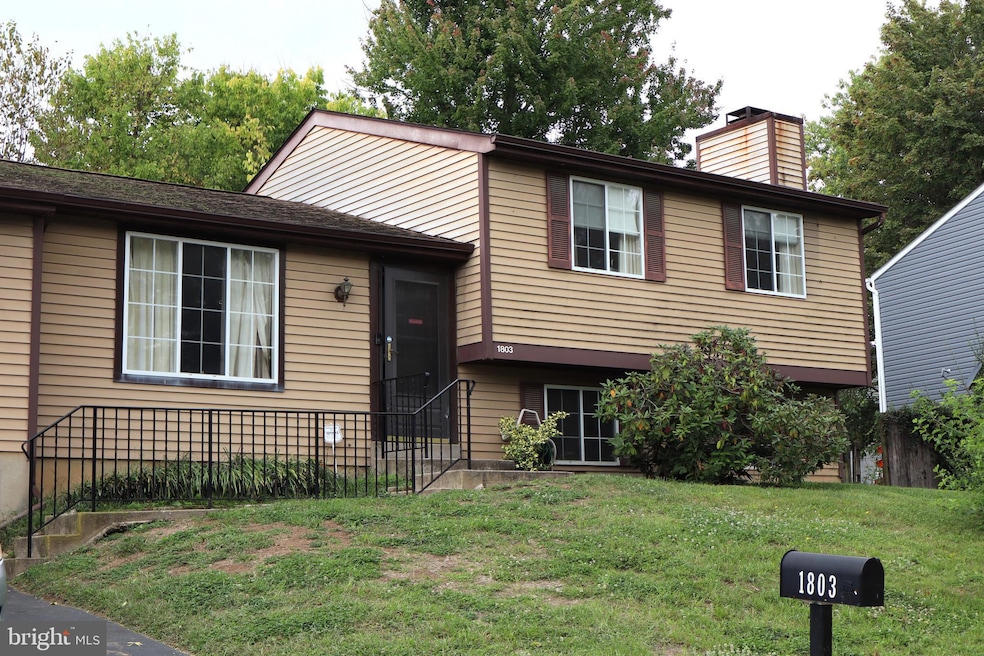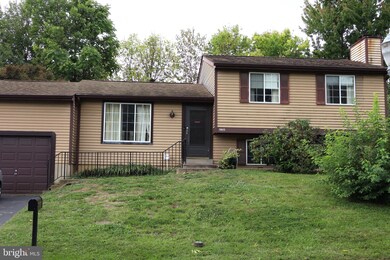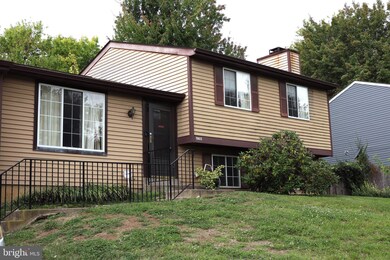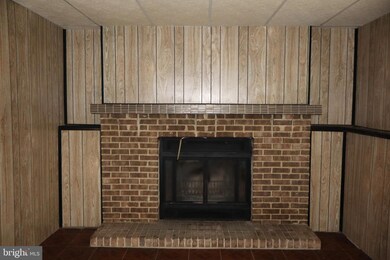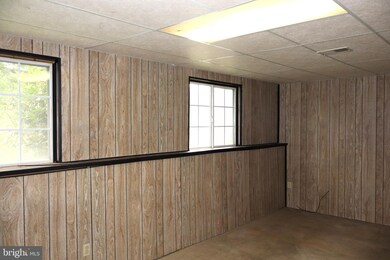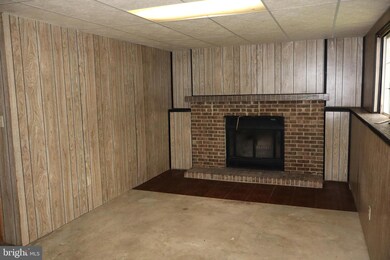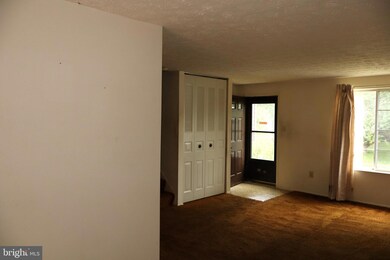
1803 Rustic Hill Ct Frederick, MD 21702
Amber Meadows NeighborhoodHighlights
- Deck
- No HOA
- Living Room
- Private Lot
- 1 Car Attached Garage
- Laundry Room
About This Home
As of April 2025Don't Let the Rain stop you! ...Price has been Adjusted.
Just a little TLC and some Elbow Grease is all you need to get this home Great again.
This Split Level 1- Car Garage home has been Priced to Sell!
Combining an Open Floor Plan with the Convenient Split-Level living can allow for Endless Possibilities.
Main Level has Living Room with a Clear view to Kitchen and Dining area.
The Deck is located off Kitchen area and with a Newer door placement giving easy access to back yard.
Lower level offers a Family Room/ Game Room with a Wood Burning Fireplace, and a Workable half Bath has been started for YOU.
Laundry Room is also in the Lower level with an additional Room that has been started and awaits Your finishing touches.
Back yard is a useful sized and cleared for All Enjoyment.
Do Not Forget the Private Driveway with 1- Car Garage.
Location is Perfect for ANYONE near Frederick Community College, Shopping, Schools and Major Commuting Routes. Bus Stops and Bike Routes too.
Call Listing Agent for more details
Home Details
Home Type
- Single Family
Est. Annual Taxes
- $4,760
Year Built
- Built in 1979
Lot Details
- 7,144 Sq Ft Lot
- Back Yard Fenced
- Private Lot
- Property is in average condition
- Property is zoned R8
Parking
- 1 Car Attached Garage
- Front Facing Garage
Home Design
- Split Level Home
- Frame Construction
- Composition Roof
- Concrete Perimeter Foundation
Interior Spaces
- Property has 2 Levels
- Wood Burning Fireplace
- Insulated Doors
- Family Room
- Living Room
- Dining Room
- Carpet
Bedrooms and Bathrooms
- 3 Bedrooms
- En-Suite Primary Bedroom
Laundry
- Laundry Room
- Laundry on lower level
Partially Finished Basement
- Heated Basement
- Connecting Stairway
Outdoor Features
- Deck
Utilities
- Central Heating and Cooling System
- Heat Pump System
- 200+ Amp Service
- Electric Water Heater
Community Details
- No Home Owners Association
- Built by Ryan Homes
- Amber Meadows Subdivision
Listing and Financial Details
- Tax Lot 2
- Assessor Parcel Number 1102044854
Map
Home Values in the Area
Average Home Value in this Area
Property History
| Date | Event | Price | Change | Sq Ft Price |
|---|---|---|---|---|
| 04/15/2025 04/15/25 | Sold | $490,000 | +2.1% | $297 / Sq Ft |
| 03/17/2025 03/17/25 | Pending | -- | -- | -- |
| 03/13/2025 03/13/25 | For Sale | $479,999 | +37.1% | $291 / Sq Ft |
| 10/22/2024 10/22/24 | Sold | $350,000 | 0.0% | $185 / Sq Ft |
| 10/02/2024 10/02/24 | Price Changed | $350,000 | -9.1% | $185 / Sq Ft |
| 09/30/2024 09/30/24 | Price Changed | $385,000 | -8.3% | $204 / Sq Ft |
| 09/23/2024 09/23/24 | For Sale | $420,000 | -- | $222 / Sq Ft |
Tax History
| Year | Tax Paid | Tax Assessment Tax Assessment Total Assessment is a certain percentage of the fair market value that is determined by local assessors to be the total taxable value of land and additions on the property. | Land | Improvement |
|---|---|---|---|---|
| 2024 | $4,851 | $295,300 | $0 | $0 |
| 2023 | $4,482 | $264,800 | $0 | $0 |
| 2022 | $4,245 | $234,300 | $81,100 | $153,200 |
| 2021 | $3,931 | $225,767 | $0 | $0 |
| 2020 | $3,931 | $217,233 | $0 | $0 |
| 2019 | $3,778 | $208,700 | $72,100 | $136,600 |
| 2018 | $3,722 | $203,733 | $0 | $0 |
| 2017 | $3,598 | $208,700 | $0 | $0 |
| 2016 | $3,414 | $193,800 | $0 | $0 |
| 2015 | $3,414 | $190,500 | $0 | $0 |
| 2014 | $3,414 | $187,200 | $0 | $0 |
Mortgage History
| Date | Status | Loan Amount | Loan Type |
|---|---|---|---|
| Open | $490,000 | New Conventional | |
| Previous Owner | $257,250 | New Conventional |
Deed History
| Date | Type | Sale Price | Title Company |
|---|---|---|---|
| Deed | $490,000 | Legacyhouse Title | |
| Deed | $350,000 | Legacyhouse Title |
Similar Homes in Frederick, MD
Source: Bright MLS
MLS Number: MDFR2054322
APN: 02-044854
- 1739 Northridge Ln
- 1725 Northridge Ln
- 1784 Valleyside Dr
- 1844 Millstream Dr
- 1816 Lawnview Dr
- 1724 Heather Ln
- 1702 Carriage Ct
- 102 Spring Bank Way
- 110 Spring Bank Way
- 108 Spring Bank Way
- 104 Spring Bank Way
- 3104 Osprey Way
- 8219 Morning Dew Ct
- 7801 Wormans Mill Rd
- 208B Mill Pond Rd
- 8170 Claiborne Dr
- 249 Canfield Terrace
- 1964 Harpers Ct
- 174 Harpers Way
- 94 Wormans Mill Ct
