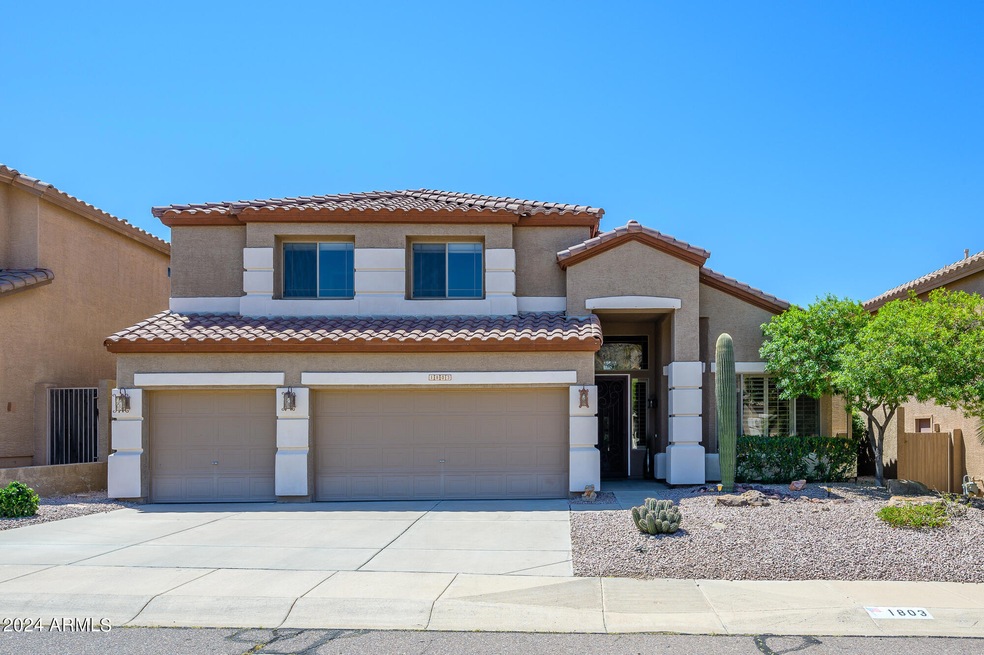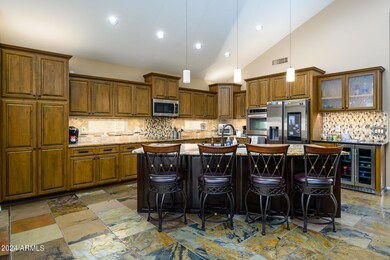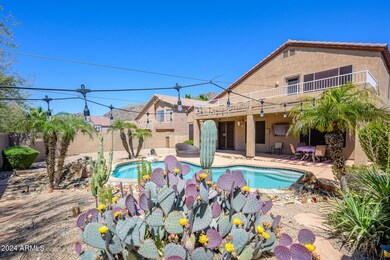
1803 W Mountain Sky Ave Phoenix, AZ 85045
Ahwatukee NeighborhoodHighlights
- Play Pool
- Mountain View
- Wood Flooring
- Kyrene de los Cerritos School Rated A
- Clubhouse
- Main Floor Primary Bedroom
About This Home
As of July 2024Captivating 4-bedroom+den+loft, 2.5 bath, fully furnished, Ahwatukee Foothills home. Open floorplan, slate-tile flooring, beautiful wood flooring, upgraded lighting & fixtures, shutters & duet blinds th/out. Spectacular kitchen w/stainless steel appliances, induction cooktop, double ovens, wine fridge, refrigerator w/screen, built in microwave. Granite countertops w/custom tile backsplash, rich, soft-close cabinets w/glass front accents. Massive island w/sink & bar top seating. Primary bedroom downstairs. Highly upgraded primary bath. The private backyard w/extended covered patio, balcony, & play pool are perfection. In-floor pool cleaning system. Enjoy sunset views from the private backyard (no neighbors behind). Extra cabinets in garage. Hiking trails just a block away. Primary bath walk in closet has custom ''California Closets'' organization system! Lots of additional cabinetry in the garage.
Home Details
Home Type
- Single Family
Est. Annual Taxes
- $3,876
Year Built
- Built in 1999
Lot Details
- 7,200 Sq Ft Lot
- Desert faces the front and back of the property
- Block Wall Fence
- Misting System
- Front and Back Yard Sprinklers
HOA Fees
- $42 Monthly HOA Fees
Parking
- 3 Car Direct Access Garage
- Garage Door Opener
Home Design
- Santa Barbara Architecture
- Wood Frame Construction
- Tile Roof
- Stucco
Interior Spaces
- 3,124 Sq Ft Home
- 2-Story Property
- Ceiling Fan
- 1 Fireplace
- Double Pane Windows
- Solar Screens
- Mountain Views
Kitchen
- Eat-In Kitchen
- Breakfast Bar
- Built-In Microwave
- Kitchen Island
- Granite Countertops
Flooring
- Wood
- Carpet
- Stone
- Tile
Bedrooms and Bathrooms
- 4 Bedrooms
- Primary Bedroom on Main
- Remodeled Bathroom
- Primary Bathroom is a Full Bathroom
- 2.5 Bathrooms
- Dual Vanity Sinks in Primary Bathroom
- Bathtub With Separate Shower Stall
Pool
- Play Pool
- Above Ground Spa
Outdoor Features
- Covered patio or porch
Schools
- Kyrene De Los Cerritos Elementary School
- Kyrene Altadena Middle School
- Desert Vista High School
Utilities
- Refrigerated Cooling System
- Heating System Uses Natural Gas
- Water Filtration System
- Water Softener
- High Speed Internet
- Cable TV Available
Listing and Financial Details
- Tax Lot 44
- Assessor Parcel Number 311-01-790
Community Details
Overview
- Association fees include ground maintenance
- Vision Comm Mgmt Association, Phone Number (480) 759-4945
- Built by Woodside Homes
- Parcel 16C 3 At Foothills Club West Subdivision
Amenities
- Clubhouse
- Recreation Room
Recreation
- Tennis Courts
- Community Playground
- Bike Trail
Map
Home Values in the Area
Average Home Value in this Area
Property History
| Date | Event | Price | Change | Sq Ft Price |
|---|---|---|---|---|
| 07/01/2024 07/01/24 | Sold | $750,000 | -6.1% | $240 / Sq Ft |
| 05/22/2024 05/22/24 | Pending | -- | -- | -- |
| 05/11/2024 05/11/24 | Price Changed | $799,000 | -3.2% | $256 / Sq Ft |
| 04/25/2024 04/25/24 | For Sale | $825,000 | +23.1% | $264 / Sq Ft |
| 05/04/2021 05/04/21 | Sold | $670,000 | +3.1% | $214 / Sq Ft |
| 02/25/2021 02/25/21 | For Sale | $650,000 | +30.8% | $208 / Sq Ft |
| 06/12/2018 06/12/18 | Sold | $497,000 | -0.4% | $159 / Sq Ft |
| 03/23/2018 03/23/18 | For Sale | $499,000 | 0.0% | $160 / Sq Ft |
| 03/22/2018 03/22/18 | Pending | -- | -- | -- |
| 03/15/2018 03/15/18 | Price Changed | $499,000 | -2.0% | $160 / Sq Ft |
| 02/21/2018 02/21/18 | Price Changed | $509,250 | -3.0% | $163 / Sq Ft |
| 01/23/2018 01/23/18 | For Sale | $525,000 | -- | $168 / Sq Ft |
Tax History
| Year | Tax Paid | Tax Assessment Tax Assessment Total Assessment is a certain percentage of the fair market value that is determined by local assessors to be the total taxable value of land and additions on the property. | Land | Improvement |
|---|---|---|---|---|
| 2025 | $3,966 | $44,609 | -- | -- |
| 2024 | $3,876 | $42,485 | -- | -- |
| 2023 | $3,876 | $52,450 | $10,490 | $41,960 |
| 2022 | $3,685 | $40,230 | $8,040 | $32,190 |
| 2021 | $3,794 | $36,700 | $7,340 | $29,360 |
| 2020 | $3,777 | $36,430 | $7,280 | $29,150 |
| 2019 | $3,647 | $34,350 | $6,870 | $27,480 |
| 2018 | $3,516 | $32,810 | $6,560 | $26,250 |
| 2017 | $3,355 | $32,650 | $6,530 | $26,120 |
| 2016 | $3,400 | $32,450 | $6,490 | $25,960 |
| 2015 | $3,044 | $33,060 | $6,610 | $26,450 |
Mortgage History
| Date | Status | Loan Amount | Loan Type |
|---|---|---|---|
| Open | $675,000 | New Conventional | |
| Previous Owner | $150,000 | Credit Line Revolving | |
| Previous Owner | $474,000 | New Conventional | |
| Previous Owner | $447,000 | New Conventional | |
| Previous Owner | $399,000 | New Conventional | |
| Previous Owner | $409,600 | New Conventional | |
| Previous Owner | $379,450 | New Conventional | |
| Previous Owner | $400,000 | Unknown | |
| Previous Owner | $49,950 | New Conventional | |
| Previous Owner | $400,000 | Purchase Money Mortgage | |
| Previous Owner | $50,000 | Stand Alone Second | |
| Previous Owner | $25,000 | Stand Alone Second | |
| Previous Owner | $283,000 | Unknown | |
| Previous Owner | $25,000 | Credit Line Revolving | |
| Previous Owner | $221,350 | New Conventional |
Deed History
| Date | Type | Sale Price | Title Company |
|---|---|---|---|
| Warranty Deed | $750,000 | Wfg National Title Insurance C | |
| Warranty Deed | $670,000 | Magnus Title Agency | |
| Warranty Deed | $497,000 | Empire West Title Agency Llc | |
| Interfamily Deed Transfer | -- | None Available | |
| Interfamily Deed Transfer | -- | Accommodation | |
| Interfamily Deed Transfer | -- | Nextitle | |
| Warranty Deed | $500,000 | Equity Title Agency | |
| Warranty Deed | $500,000 | None Available | |
| Warranty Deed | $233,050 | Security Title Agency | |
| Cash Sale Deed | $180,975 | Security Title Agency |
Similar Homes in the area
Source: Arizona Regional Multiple Listing Service (ARMLS)
MLS Number: 6696414
APN: 311-01-790
- 1811 W Brookwood Ct
- 15852 S 18th Ln
- 15229 S 18th Dr
- 15226 S 18th Dr
- 1744 W Brookwood Ct
- 16005 S 17th Ln
- 158XX S 34th Glen -- S
- 1722 W Amberwood Dr
- 1734 W Wildwood Dr
- 1735 W Wildwood Dr
- 1702 W Wildwood Dr
- 1701 W Wildwood Dr
- 1801 W Nighthawk Way
- 16416 S 16th Ln
- 1620 W Nighthawk Way
- 1635 W Windsong Dr
- 16047 S 14th Dr
- 16617 S 16th Ave
- 16606 S 15th Ln
- 1532 W Glenhaven Dr






