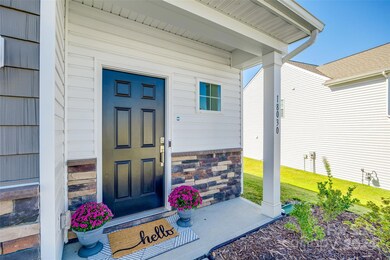
18030 Stark Way Charlotte, NC 28278
The Palisades NeighborhoodHighlights
- Open Floorplan
- Wooded Lot
- Covered patio or porch
- Palisades Park Elementary School Rated A-
- Transitional Architecture
- 2 Car Attached Garage
About This Home
As of November 2024With a private backdrop of trees, this almost-new and immaculately maintained Northwest facing home will leave you nothing short of impressed! A covered front porch greets you as you make your way into the open & light-filled floor plan, with gleaming vinyl plank flooring throughout the main floor. The kitchen boasts stunning quartz counters, stainless steel appliances, gas cooktop, & a refrigerator that conveys. The great room is centered by a gas fireplace for the perfect cozy atmosphere. The primary bedroom is on main with a walk-in tiled shower and generous closet. Upstairs you'll find a large loft, another 3 bedrooms, and secondary bathroom with dual sinks. The backyard has a beautiful tree buffer behind and patio area to enjoy the view, and a large level yard. Brightwater has no rental cap, lease term min is 6 months. Located near Lake Wylie, Rivergate with shopping & restaurants, & easy access to the airport and I-77 and I-485 - look no further for your perfect Charlotte home!
Last Agent to Sell the Property
Allen Tate Fort Mill Brokerage Email: stefanie.janky@allentate.com License #101121

Home Details
Home Type
- Single Family
Est. Annual Taxes
- $610
Year Built
- Built in 2023
Lot Details
- Level Lot
- Wooded Lot
- Property is zoned R3
HOA Fees
- $108 Monthly HOA Fees
Parking
- 2 Car Attached Garage
- Front Facing Garage
- Garage Door Opener
- Driveway
- 2 Open Parking Spaces
Home Design
- Transitional Architecture
- Slab Foundation
- Vinyl Siding
- Stone Veneer
Interior Spaces
- 2-Story Property
- Open Floorplan
- Great Room with Fireplace
- Pull Down Stairs to Attic
Kitchen
- Oven
- Gas Cooktop
- Microwave
- Dishwasher
- Kitchen Island
- Disposal
Flooring
- Tile
- Vinyl
Bedrooms and Bathrooms
- Walk-In Closet
Laundry
- Laundry Room
- Dryer
- Washer
Outdoor Features
- Covered patio or porch
Schools
- Palisades Park Elementary School
- Southwest Middle School
- Palisades High School
Utilities
- Central Heating and Cooling System
- Cable TV Available
Community Details
- Cams Association
- Built by Lennar
- Brightwater Subdivision, Sweetbay C Floorplan
- Mandatory home owners association
Listing and Financial Details
- Assessor Parcel Number 21730705
Map
Home Values in the Area
Average Home Value in this Area
Property History
| Date | Event | Price | Change | Sq Ft Price |
|---|---|---|---|---|
| 11/07/2024 11/07/24 | Sold | $482,000 | -1.2% | $207 / Sq Ft |
| 10/12/2024 10/12/24 | For Sale | $487,650 | -- | $210 / Sq Ft |
Tax History
| Year | Tax Paid | Tax Assessment Tax Assessment Total Assessment is a certain percentage of the fair market value that is determined by local assessors to be the total taxable value of land and additions on the property. | Land | Improvement |
|---|---|---|---|---|
| 2023 | $610 | $90,000 | $90,000 | $0 |
Mortgage History
| Date | Status | Loan Amount | Loan Type |
|---|---|---|---|
| Open | $382,000 | New Conventional | |
| Previous Owner | $436,695 | New Conventional |
Deed History
| Date | Type | Sale Price | Title Company |
|---|---|---|---|
| Warranty Deed | $347,000 | Chicago Title | |
| Special Warranty Deed | $460,000 | None Listed On Document | |
| Special Warranty Deed | $868,500 | None Listed On Document |
Similar Homes in the area
Source: Canopy MLS (Canopy Realtor® Association)
MLS Number: 4191086
APN: 217-307-05
- 14920 High Bluff Ct
- 15311 Lake Ridge Rd
- 14830 Creeks Edge Dr
- 15308 Lake Ridge Rd
- 13102 Petrel Place
- 11031 Larkslea Ln
- 14916 Creeks Edge Dr
- 15620 Lake Ridge Rd
- 15122 Lake Ridge Rd
- 15520 Capps Rd
- 15927 Vale Ridge Dr
- 15814 Vale Ridge Dr
- 15808 Lake Ridge Rd
- 14629 Glen Valley Ct
- 15710 Oleander Dr
- 15813 Capps Rd
- 14212 Tudor Rose Ln
- 14030 Turncloak Dr
- 17611 Austins Creek Dr
- 17315 Langston Dr






