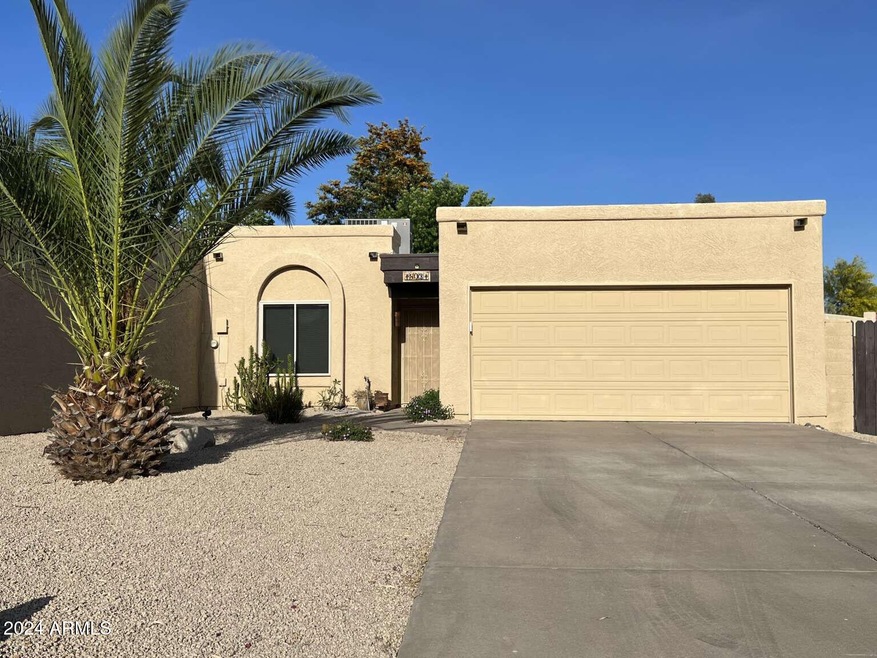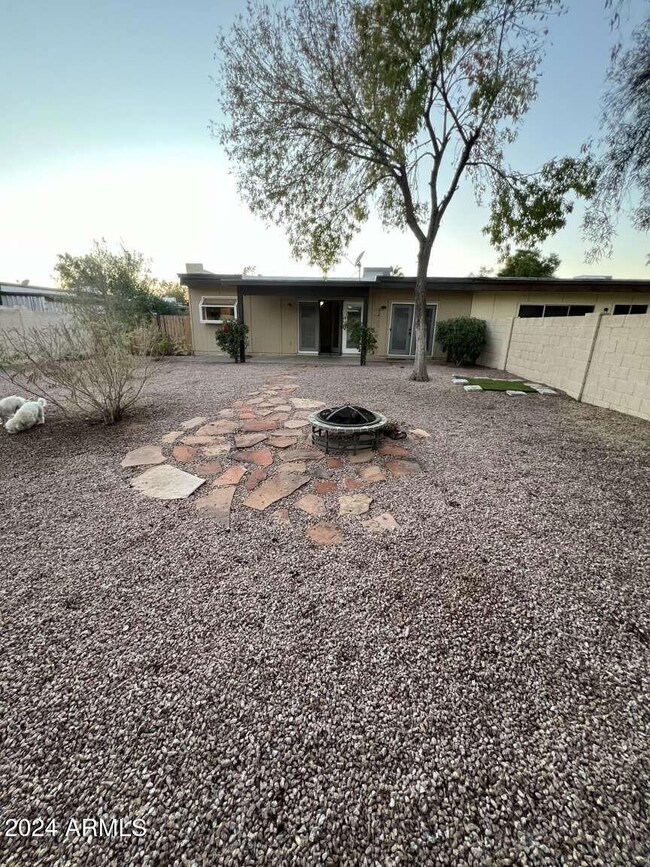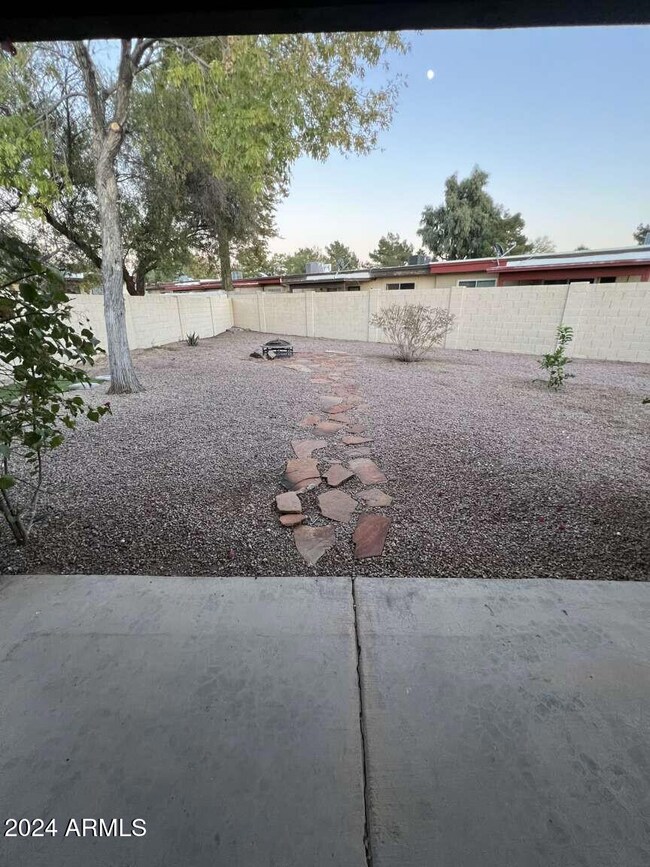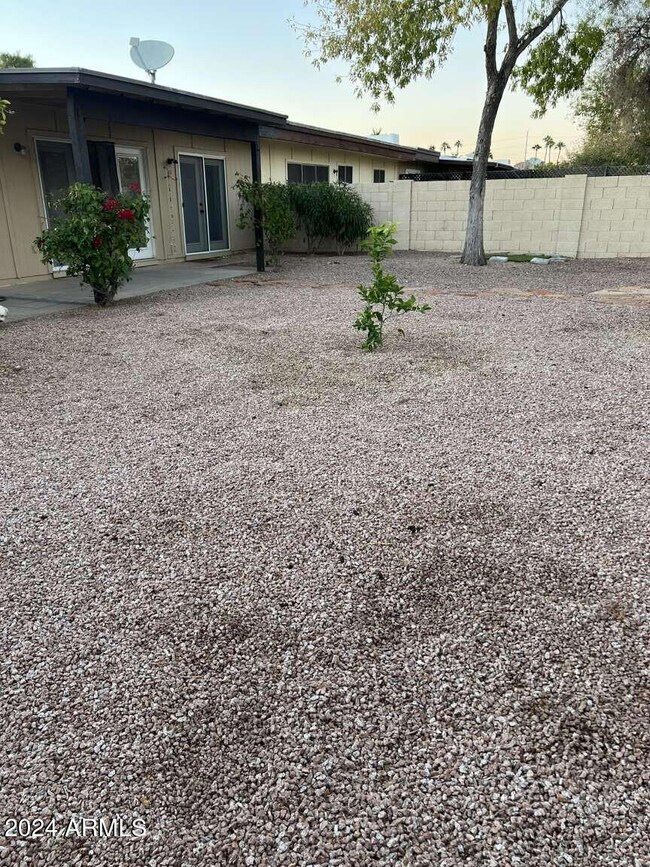
18031 N 24th Place Unit 1 Phoenix, AZ 85032
Paradise Valley NeighborhoodHighlights
- RV Gated
- Spanish Architecture
- Community Pool
- Gated Parking
- End Unit
- Covered patio or porch
About This Home
As of December 2024Welcome to your next desert oasis! This thoughtfully designed two-bedroom, one-bathroom condo offers comfortable living space in a prime Phoenix location.
A well-planned interior maximizes every square foot, featuring an open-concept layout that creates a seamless flow between living spaces. The primary bedroom provides a peaceful retreat, while the second bedroom offers flexibility as a guest room, home office, or creative space.
One of this home's standout features is its exceptional parking setup, boasting a rare two-car garage - a premium amenity for condo living. A gated side yard adds extra security and convenience for boat or trailer parking. The very large and private fenced back yard with a covered patio is perfect for outdoor cooking and running space for your pets. Residents enjoy access to refreshing community pools, perfect for those warm Arizona days. The surrounding neighborhood offers an impressive array of conveniences, with grocery stores just a short walk away.
The location truly shines with its proximity to major transportation arteries, including the 101 freeway and Cave Creek Road, making commuting and exploring the Valley a breeze. Public transportation is readily accessible, with nearby bus stations connecting you to the greater Phoenix metropolitan area.
With its desirable features and convenient location, this condo won't be available for long!
Last Agent to Sell the Property
Congress Realty, Inc. Brokerage Phone: 888-881-4118 License #BR569813000
Townhouse Details
Home Type
- Townhome
Est. Annual Taxes
- $887
Year Built
- Built in 1985
Lot Details
- 6,695 Sq Ft Lot
- End Unit
- 1 Common Wall
- Private Streets
- Block Wall Fence
HOA Fees
- $125 Monthly HOA Fees
Parking
- 2 Car Direct Access Garage
- Garage Door Opener
- Gated Parking
- RV Gated
Home Design
- Spanish Architecture
- Wood Frame Construction
- Built-Up Roof
- Stucco
Interior Spaces
- 961 Sq Ft Home
- 1-Story Property
- Ceiling Fan
- Low Emissivity Windows
- Laminate Flooring
- Laminate Countertops
Bedrooms and Bathrooms
- 2 Bedrooms
- Primary Bathroom is a Full Bathroom
- 1 Bathroom
Outdoor Features
- Covered patio or porch
- Outdoor Storage
Schools
- Campo Bello Elementary School
- Vista Verde Middle School
- North Canyon High School
Utilities
- Refrigerated Cooling System
- Heating Available
- High Speed Internet
- Cable TV Available
Listing and Financial Details
- Tax Lot 1
- Assessor Parcel Number 214-06-455
Community Details
Overview
- Association fees include insurance, ground maintenance
- Trestle Mgmt Group Association, Phone Number (480) 422-0888
- Pepper Ridge Townhomes Unit 1 Subdivision
Recreation
- Community Pool
Map
Home Values in the Area
Average Home Value in this Area
Property History
| Date | Event | Price | Change | Sq Ft Price |
|---|---|---|---|---|
| 12/31/2024 12/31/24 | Sold | $299,900 | 0.0% | $312 / Sq Ft |
| 11/25/2024 11/25/24 | For Sale | $299,900 | -- | $312 / Sq Ft |
Tax History
| Year | Tax Paid | Tax Assessment Tax Assessment Total Assessment is a certain percentage of the fair market value that is determined by local assessors to be the total taxable value of land and additions on the property. | Land | Improvement |
|---|---|---|---|---|
| 2025 | $887 | $8,911 | -- | -- |
| 2024 | $868 | $8,487 | -- | -- |
| 2023 | $868 | $21,020 | $4,200 | $16,820 |
| 2022 | $860 | $14,610 | $2,920 | $11,690 |
| 2021 | $862 | $12,730 | $2,540 | $10,190 |
| 2020 | $836 | $12,020 | $2,400 | $9,620 |
| 2019 | $837 | $10,830 | $2,160 | $8,670 |
| 2018 | $809 | $10,000 | $2,000 | $8,000 |
| 2017 | $776 | $8,420 | $1,680 | $6,740 |
| 2016 | $650 | $7,550 | $1,510 | $6,040 |
| 2015 | $603 | $6,910 | $1,380 | $5,530 |
Mortgage History
| Date | Status | Loan Amount | Loan Type |
|---|---|---|---|
| Open | $179,940 | New Conventional | |
| Previous Owner | $98,479 | New Conventional | |
| Previous Owner | $30,000 | Credit Line Revolving | |
| Previous Owner | $111,550 | New Conventional |
Deed History
| Date | Type | Sale Price | Title Company |
|---|---|---|---|
| Warranty Deed | $299,900 | Capital Title | |
| Warranty Deed | $139,500 | First American Title Insuran | |
| Warranty Deed | $115,000 | Title Partners Phoenix Llc | |
| Cash Sale Deed | $83,000 | Lawyers Title Of Arizona Inc | |
| Warranty Deed | $50,479 | Nations Title Insurance | |
| Interfamily Deed Transfer | -- | -- |
Similar Homes in Phoenix, AZ
Source: Arizona Regional Multiple Listing Service (ARMLS)
MLS Number: 6788143
APN: 214-06-455
- 2505 E Desert Cactus St
- 18202 N Cave Creek Rd Unit 134
- 18202 N Cave Creek Rd Unit 240
- 18202 N Cave Creek Rd Unit 106
- 18202 N Cave Creek Rd Unit 241
- 18202 N Cave Creek Rd Unit 128
- 18202 N Cave Creek Rd Unit 141
- 18202 N Cave Creek Rd Unit 115
- 18202 N Cave Creek Rd Unit 107
- 18202 N Cave Creek Rd Unit 149
- 18202 N Cave Creek Rd Unit 251
- 18202 N Cave Creek Rd Unit 157
- 18202 N Cave Creek Rd Unit 151
- 18202 N Cave Creek Rd Unit 111
- 18202 N Cave Creek Rd Unit 129
- 18202 N Cave Creek Rd Unit 5 units
- 18202 N Cave Creek Rd Unit 17units
- 18250 N Cave Creek Rd Unit 147
- 18250 N Cave Creek Rd Unit 164
- 18250 N Cave Creek Rd Unit 105






