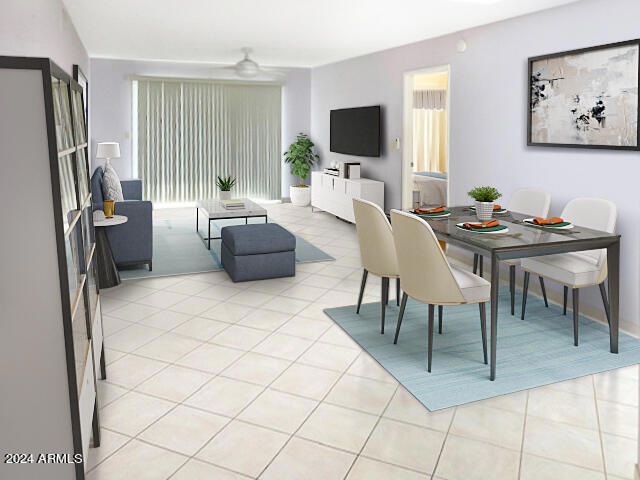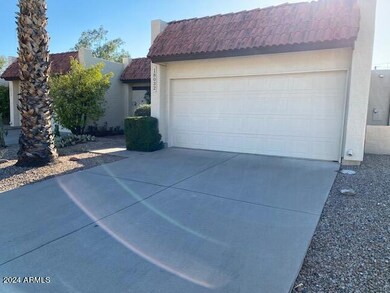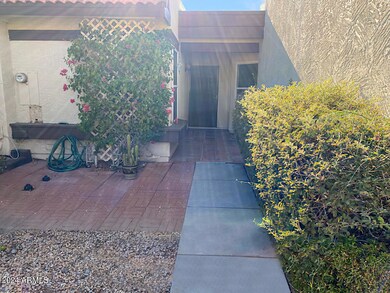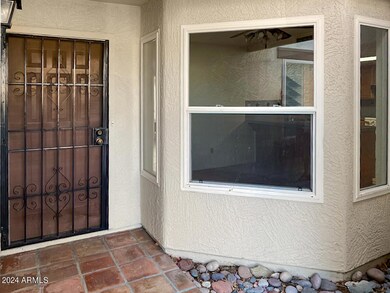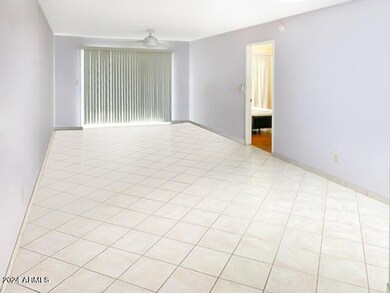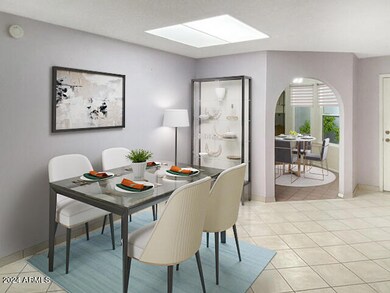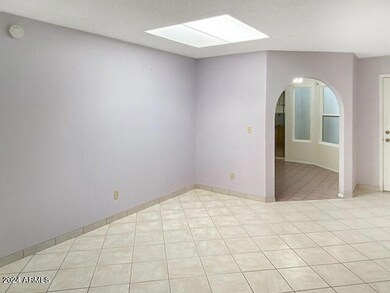
18032 N 24th Place Phoenix, AZ 85032
Paradise Valley NeighborhoodHighlights
- Wood Flooring
- Community Pool
- 2 Car Direct Access Garage
- Granite Countertops
- Covered patio or porch
- Eat-In Kitchen
About This Home
As of November 2024What a Cute Doll House! Single level, 3 bedrooms, 2 car garage, a yard, 4 skylights, AND 2 community pools. But wait. there's more! New roof in 2020. New exterior paint in 2023. New water heater in 2024. This property is loaded with special features. Walk up the colorful and serene courtyard entry, and be greeted with a large living and dining area lit by natural skylight. The spacious eat-in kitchen is through an arched walkway and offers a breakfast bar, a bay window with views of the courtyard entry, a walk-in pantry, and another natural skylight. 2 of the 3 bedrooms have walk-in closets, and 1 primary ensuite with dual sinks and professionally installed bidet! Remodeled hall bath with beautifully tiled shower. Special Features at Every Turn! What a value....so much house for the $$$$$
Townhouse Details
Home Type
- Townhome
Est. Annual Taxes
- $681
Year Built
- Built in 1986
Lot Details
- 3,461 Sq Ft Lot
- Two or More Common Walls
- Block Wall Fence
HOA Fees
- $90 Monthly HOA Fees
Parking
- 2 Car Direct Access Garage
- Garage Door Opener
Home Design
- Wood Frame Construction
- Tile Roof
- Foam Roof
- Siding
- Stucco
Interior Spaces
- 1,433 Sq Ft Home
- 1-Story Property
- Double Pane Windows
Kitchen
- Eat-In Kitchen
- Granite Countertops
Flooring
- Wood
- Tile
- Vinyl
Bedrooms and Bathrooms
- 3 Bedrooms
- 2 Bathrooms
- Dual Vanity Sinks in Primary Bathroom
- Bidet
Schools
- Campo Bello Elementary School
- Vista Verde Middle School
- North Canyon High School
Utilities
- Refrigerated Cooling System
- Heating Available
- Plumbing System Updated in 2024
- High Speed Internet
- Cable TV Available
Additional Features
- Roll-in Shower
- Covered patio or porch
- Property is near a bus stop
Listing and Financial Details
- Tax Lot 51
- Assessor Parcel Number 214-06-505
Community Details
Overview
- Association fees include insurance, ground maintenance
- Trestle Association, Phone Number (480) 422-0888
- Pepper Ridge Townhomes Unit 1 Subdivision
- FHA/VA Approved Complex
Recreation
- Community Pool
- Bike Trail
Map
Home Values in the Area
Average Home Value in this Area
Property History
| Date | Event | Price | Change | Sq Ft Price |
|---|---|---|---|---|
| 11/08/2024 11/08/24 | Sold | $315,000 | 0.0% | $220 / Sq Ft |
| 10/19/2024 10/19/24 | Pending | -- | -- | -- |
| 10/17/2024 10/17/24 | Price Changed | $315,000 | -6.0% | $220 / Sq Ft |
| 09/23/2024 09/23/24 | For Sale | $335,000 | 0.0% | $234 / Sq Ft |
| 09/17/2024 09/17/24 | Pending | -- | -- | -- |
| 09/12/2024 09/12/24 | For Sale | $335,000 | -- | $234 / Sq Ft |
Tax History
| Year | Tax Paid | Tax Assessment Tax Assessment Total Assessment is a certain percentage of the fair market value that is determined by local assessors to be the total taxable value of land and additions on the property. | Land | Improvement |
|---|---|---|---|---|
| 2025 | $707 | $13,084 | -- | -- |
| 2024 | $681 | $12,461 | -- | -- |
| 2023 | $681 | $26,810 | $5,360 | $21,450 |
| 2022 | $277 | $18,680 | $3,730 | $14,950 |
| 2021 | $255 | $16,730 | $3,340 | $13,390 |
| 2020 | $221 | $15,560 | $3,110 | $12,450 |
| 2019 | $198 | $13,950 | $2,790 | $11,160 |
| 2018 | $165 | $12,960 | $2,590 | $10,370 |
| 2017 | $129 | $11,350 | $2,270 | $9,080 |
| 2016 | $98 | $10,180 | $2,030 | $8,150 |
| 2015 | $64 | $9,080 | $1,810 | $7,270 |
Mortgage History
| Date | Status | Loan Amount | Loan Type |
|---|---|---|---|
| Open | $305,550 | New Conventional | |
| Previous Owner | $184,500 | Unknown | |
| Previous Owner | $50,000 | New Conventional |
Deed History
| Date | Type | Sale Price | Title Company |
|---|---|---|---|
| Warranty Deed | $315,000 | Security Title Agency | |
| Warranty Deed | $94,000 | Chicago Title Insurance Co | |
| Warranty Deed | -- | Chicago Title Insurance Co | |
| Warranty Deed | -- | Security Title Agency | |
| Trustee Deed | $71,900 | -- |
Similar Homes in Phoenix, AZ
Source: Arizona Regional Multiple Listing Service (ARMLS)
MLS Number: 6754773
APN: 214-06-505
- 2505 E Desert Cactus St
- 18202 N Cave Creek Rd Unit 134
- 18202 N Cave Creek Rd Unit 240
- 18202 N Cave Creek Rd Unit 106
- 18202 N Cave Creek Rd Unit 241
- 18202 N Cave Creek Rd Unit 128
- 18202 N Cave Creek Rd Unit 141
- 18202 N Cave Creek Rd Unit 107
- 18202 N Cave Creek Rd Unit 149
- 18202 N Cave Creek Rd Unit 251
- 18202 N Cave Creek Rd Unit 157
- 18202 N Cave Creek Rd Unit 151
- 18202 N Cave Creek Rd Unit 111
- 18202 N Cave Creek Rd Unit 129
- 18202 N Cave Creek Rd Unit 5 units
- 18202 N Cave Creek Rd Unit 17units
- 18250 N Cave Creek Rd Unit 147
- 18250 N Cave Creek Rd Unit 164
- 18250 N Cave Creek Rd Unit 180
- 18416 N Cave Creek Rd Unit 3050
