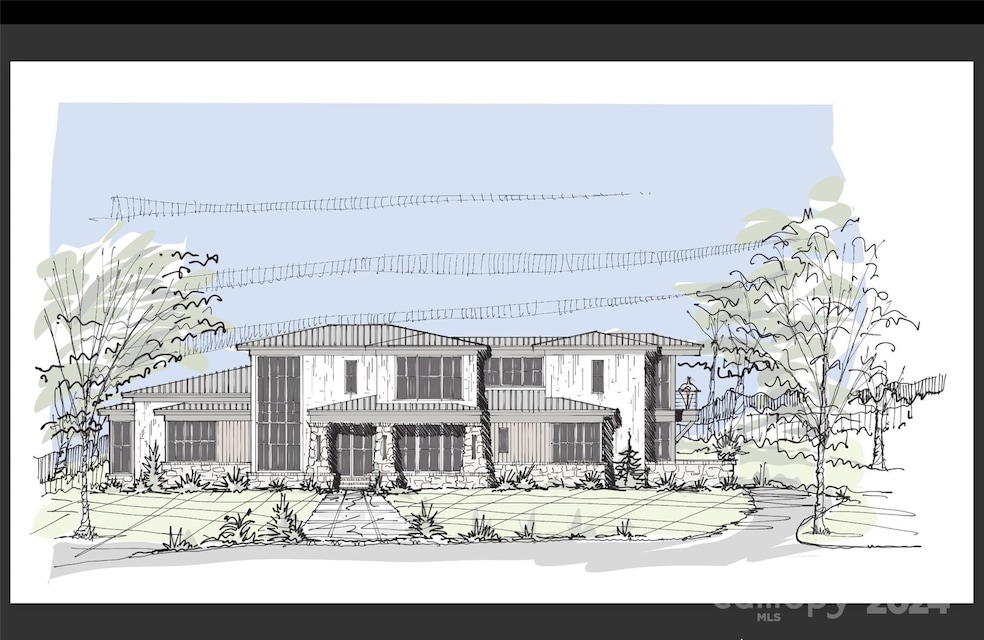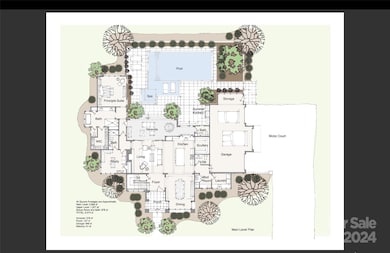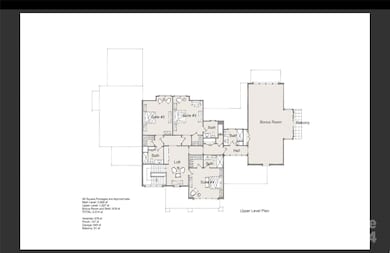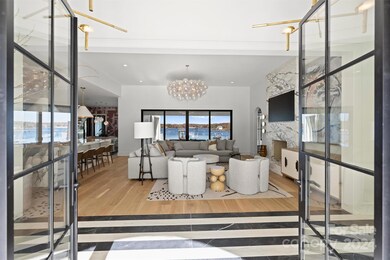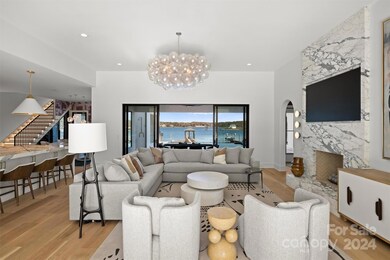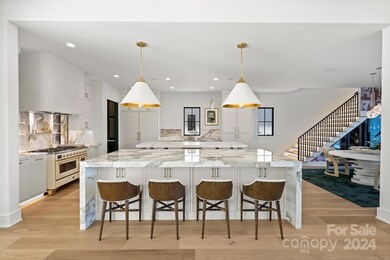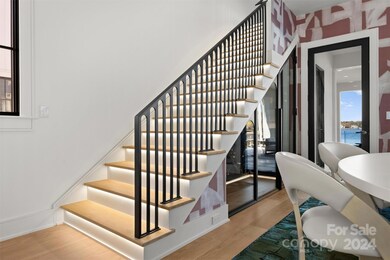
18032 Nantz Rd Cornelius, NC 28031
Estimated payment $31,864/month
Highlights
- Docks
- Pier
- New Construction
- Bailey Middle School Rated A-
- Boat Lift
- Contemporary Architecture
About This Home
Discover lakefront living at its finest! Plattner Builders, a premier custom builder in the Lake Norman area for 20 years, presents this exceptional plan for your tailoring. The main level features gorgeous modern amenities including commercial grade appliances, custom cabinetry, a primary suite on the main level with luxury flooring, plumbing and lighting. The summer kitchen and covered veranda make this a true stay-cation home. The first floor also houses a mudroom, large laundry room, study with full bath, and 3-car garage with additional storage space. Upstairs, three secondary bedrooms with en-suites, a loft and huge bonus room provide amazing and private space for living, working, playing and more. Views of the lake abound across the main floor and from several bedrooms and the bonus room which has a balcony. Photos represent construction quality and comparable property by Plattner Builders. Property additionally listed as land (MLS# 4184234) and as current home (MLS# 4184600).
Listing Agent
EXP Realty LLC Mooresville Brokerage Email: shannonp@plattnerproperties.com License #252399

Home Details
Home Type
- Single Family
Est. Annual Taxes
- $8,636
Year Built
- Built in 2025 | New Construction
Lot Details
- Property is zoned GR
Parking
- 3 Car Attached Garage
Home Design
- Home is estimated to be completed on 10/1/25
- Contemporary Architecture
- Wood Siding
- Stone Siding
- Hardboard
- Stucco
Interior Spaces
- 2-Story Property
- Gas Fireplace
- Insulated Windows
- Living Room with Fireplace
- Crawl Space
- Laundry Room
Kitchen
- Gas Range
- Microwave
- Dishwasher
- Disposal
Flooring
- Wood
- Tile
Bedrooms and Bathrooms
Outdoor Features
- Pier
- Waterfront has a Concrete Retaining Wall
- Boat Lift
- Docks
- Balcony
- Patio
- Terrace
- Front Porch
Schools
- J.V. Washam Elementary School
- Bailey Middle School
- William Amos Hough High School
Utilities
- Central Air
- Heat Pump System
- Tankless Water Heater
Community Details
- Built by Plattner Builders
- Point Largo Subdivision, Custom Floorplan
Listing and Financial Details
- Assessor Parcel Number 001-052-26
Map
Home Values in the Area
Average Home Value in this Area
Tax History
| Year | Tax Paid | Tax Assessment Tax Assessment Total Assessment is a certain percentage of the fair market value that is determined by local assessors to be the total taxable value of land and additions on the property. | Land | Improvement |
|---|---|---|---|---|
| 2023 | $8,636 | $1,329,500 | $993,800 | $335,700 |
| 2022 | $6,461 | $756,500 | $525,000 | $231,500 |
| 2021 | $6,386 | $756,500 | $525,000 | $231,500 |
| 2020 | $6,346 | $756,500 | $525,000 | $231,500 |
| 2019 | $6,380 | $756,500 | $525,000 | $231,500 |
| 2018 | $5,837 | $538,800 | $350,000 | $188,800 |
| 2017 | $5,793 | $538,800 | $350,000 | $188,800 |
| 2016 | $5,789 | $538,800 | $350,000 | $188,800 |
| 2015 | $5,705 | $538,800 | $350,000 | $188,800 |
| 2014 | $5,703 | $538,800 | $350,000 | $188,800 |
Property History
| Date | Event | Price | Change | Sq Ft Price |
|---|---|---|---|---|
| 04/21/2025 04/21/25 | For Sale | $5,580,000 | +142.6% | $1,330 / Sq Ft |
| 04/16/2025 04/16/25 | Price Changed | $2,300,000 | 0.0% | $796 / Sq Ft |
| 04/16/2025 04/16/25 | For Sale | $2,300,000 | 0.0% | $796 / Sq Ft |
| 04/16/2025 04/16/25 | Price Changed | $2,300,000 | 0.0% | -- |
| 04/16/2025 04/16/25 | For Sale | $2,300,000 | -8.0% | -- |
| 01/22/2025 01/22/25 | Off Market | $2,500,000 | -- | -- |
| 01/22/2025 01/22/25 | Off Market | $2,500,000 | -- | -- |
| 01/22/2025 01/22/25 | Off Market | $5,580,000 | -- | -- |
| 09/19/2024 09/19/24 | For Sale | $2,500,000 | 0.0% | -- |
| 09/19/2024 09/19/24 | For Sale | $2,500,000 | -55.2% | $865 / Sq Ft |
| 09/19/2024 09/19/24 | For Sale | $5,580,000 | -- | $1,330 / Sq Ft |
Deed History
| Date | Type | Sale Price | Title Company |
|---|---|---|---|
| Special Warranty Deed | -- | -- | |
| Trustee Deed | $358,803 | -- | |
| Interfamily Deed Transfer | -- | -- | |
| Warranty Deed | $390,000 | -- |
Mortgage History
| Date | Status | Loan Amount | Loan Type |
|---|---|---|---|
| Open | $694,000 | Credit Line Revolving | |
| Closed | $470,000 | Unknown | |
| Closed | $248,000 | Credit Line Revolving | |
| Closed | $295,000 | Balloon | |
| Closed | $300,000 | Balloon | |
| Closed | $300,000 | Balloon | |
| Previous Owner | $160,000 | Credit Line Revolving | |
| Previous Owner | $51,750 | Construction | |
| Previous Owner | $342,250 | Unknown | |
| Previous Owner | $30,571 | Construction | |
| Previous Owner | $50,000 | Credit Line Revolving | |
| Previous Owner | $292,500 | Purchase Money Mortgage | |
| Closed | $39,000 | No Value Available |
Similar Homes in Cornelius, NC
Source: Canopy MLS (Canopy Realtor® Association)
MLS Number: 4184600
APN: 001-052-26
- 18210 Pompano Place
- 18212 Pompano Place
- 17931 Kings Point Dr Unit G
- 18015 Kings Point Dr Unit F
- 18009 Kings Point Dr Unit C
- 7822 Village Harbor Dr Unit 20
- 7844 Village Harbor Dr
- 7836 Village Harbor Dr
- 17919 Kings Point Dr
- 7829 Village Harbor Dr Unit 12V
- 18601 Bluff Point Rd
- 18700 Nautical Dr Unit 101
- 18742 Nautical Dr Unit 301
- 18736 Nautical Dr Unit 201
- 18742 Nautical Dr Unit 305
- 18726 Nautical Dr Unit 303
- 17811 Half Moon Ln Unit N
- 17811 Half Moon Ln Unit C
- 17811 Half Moon Ln Unit E
- 18840 Nautical Dr Unit 57
