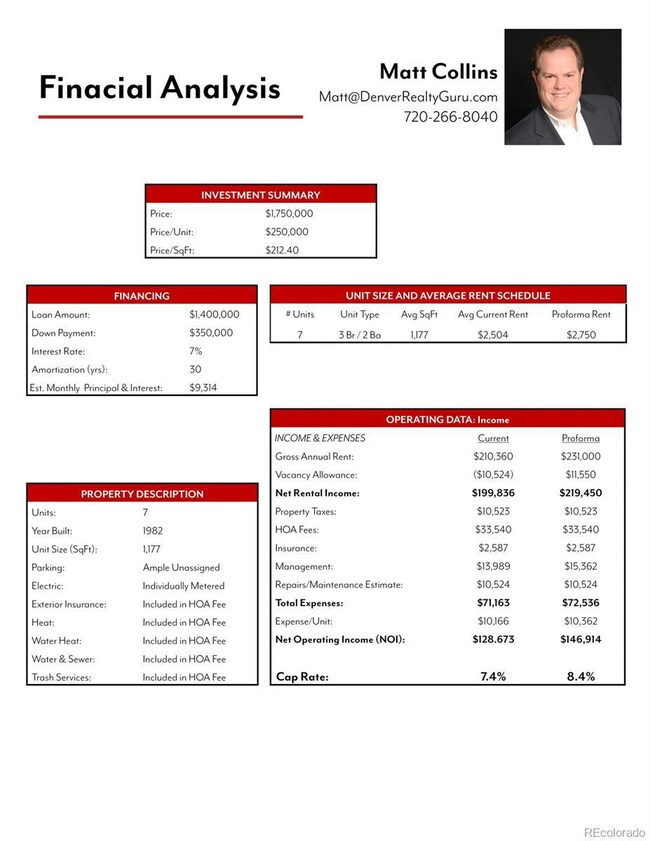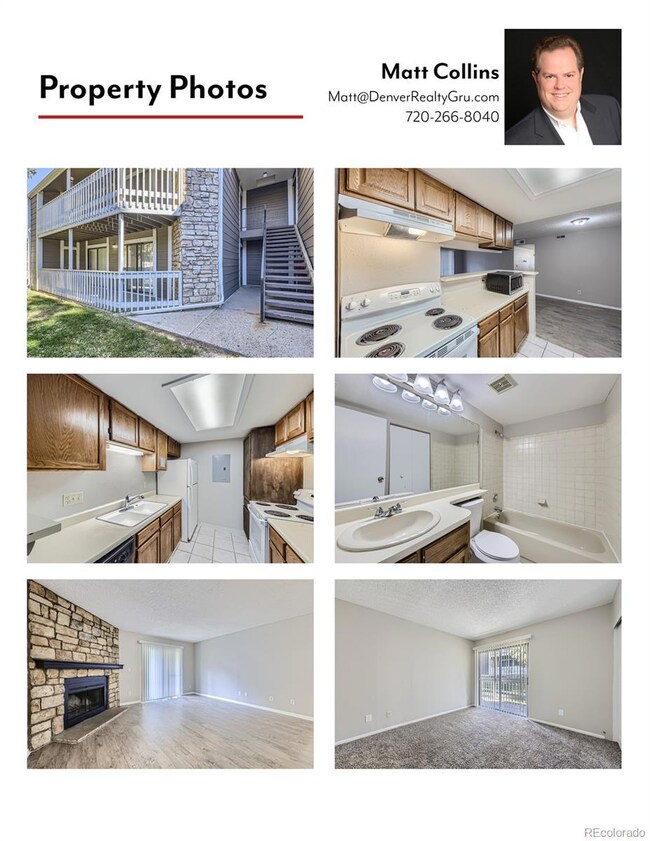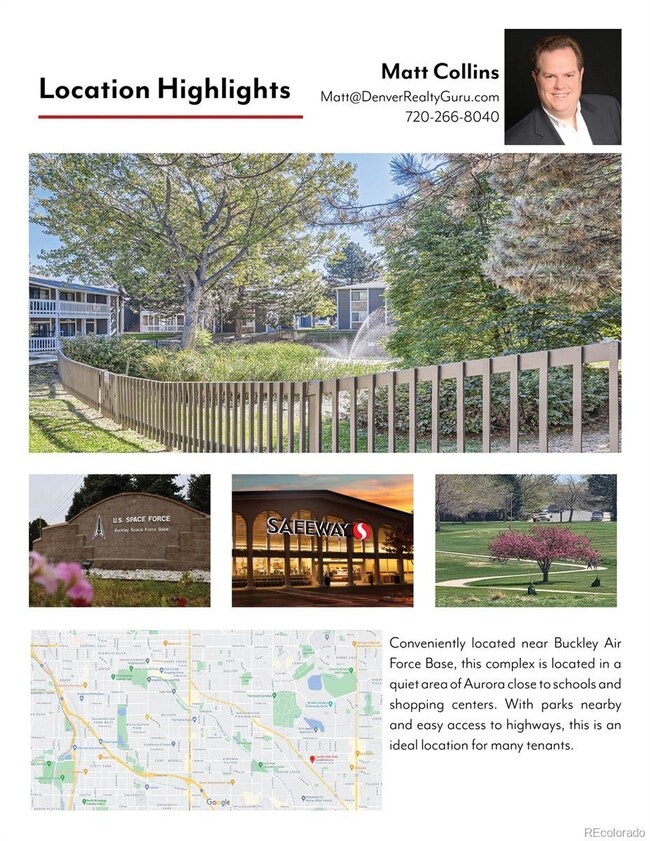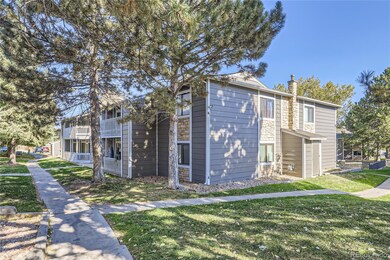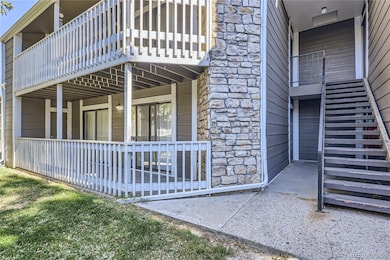18034 E Ohio Ave Unit 103 Aurora, CO 80017
Tollgate Overlook NeighborhoodEstimated payment $13,699/month
Highlights
- Outdoor Pool
- Open Floorplan
- Community Garden
- Primary Bedroom Suite
- Covered patio or porch
- Eat-In Kitchen
About This Home
Seven 3 BR, 2 BA units in a well maintained complex by Buckley Air Force Base with a strong rental history. 7.4% real current cap rate!! 8.4% pro forma cap rate!!! 6 out of 7 units have tenants in place, making this cash flow on day one. This is a package of individual units in the same complex, not a purchase of the entire building - making upkeep a breeze. Scattered property loan available, which will not count against your conventional mortgage limit. Cap rate includes ALL expenses - vacancy, maintenance, management fees, HOA fees, insurance, and taxes. The cap rate at current rents goes up to 8.2% if you self manage! A crazy 9.2% pro forma cap rate if you self manage!
Listing Agent
Keller Williams Realty Downtown LLC Brokerage Email: Matt@DenverRealtyGuru.com,720-266-8040 License #100055636

Property Details
Home Type
- Multi-Family
Est. Annual Taxes
- $10,523
Year Built
- Built in 1982
Lot Details
- Two or More Common Walls
HOA Fees
- $3,073 Monthly HOA Fees
Parking
- 200 Parking Spaces
Home Design
- Triplex
- Brick Exterior Construction
- Composition Roof
- Vinyl Siding
Interior Spaces
- 1,177 Sq Ft Home
- 1-Story Property
- Open Floorplan
- Living Room with Fireplace
Kitchen
- Eat-In Kitchen
- Oven
- Range
- Dishwasher
- Laminate Countertops
- Disposal
Flooring
- Carpet
- Tile
- Vinyl
Bedrooms and Bathrooms
- 3 Bedrooms
- Primary Bedroom Suite
- 2 Bathrooms
Laundry
- Laundry in unit
- Dryer
- Washer
Outdoor Features
- Outdoor Pool
- Covered patio or porch
Schools
- Arkansas Elementary School
- Mrachek Middle School
- Gateway High School
Utilities
- Forced Air Heating and Cooling System
- 220 Volts
- 110 Volts
- Natural Gas Connected
- Gas Water Heater
- High Speed Internet
Listing and Financial Details
- Property held in a trust
- The owner pays for association fees, insurance, taxes
- Assessor Parcel Number 031352762
Community Details
Overview
- Association fees include reserves, gas, insurance, irrigation, ground maintenance, maintenance structure, recycling, road maintenance, sewer, snow removal, trash, water
- Robinwood Association, Phone Number (303) 928-7670
- Robinwood Community
- Robinwood Subdivision
- Community Parking
- Seasonal Pond
Recreation
- Community Playground
- Community Pool
Pet Policy
- Dogs and Cats Allowed
Additional Features
- Community Garden
- Operating Expense $71,163
Map
Home Values in the Area
Average Home Value in this Area
Tax History
| Year | Tax Paid | Tax Assessment Tax Assessment Total Assessment is a certain percentage of the fair market value that is determined by local assessors to be the total taxable value of land and additions on the property. | Land | Improvement |
|---|---|---|---|---|
| 2024 | $1,526 | $16,416 | -- | -- |
| 2023 | $1,526 | $16,416 | $0 | $0 |
| 2022 | $1,288 | $12,830 | $0 | $0 |
| 2021 | $1,330 | $12,830 | $0 | $0 |
| 2020 | $1,209 | $11,612 | $0 | $0 |
| 2019 | $1,203 | $11,612 | $0 | $0 |
| 2018 | $1,050 | $9,929 | $0 | $0 |
| 2017 | $913 | $9,929 | $0 | $0 |
| 2016 | $651 | $6,933 | $0 | $0 |
| 2015 | $629 | $6,933 | $0 | $0 |
| 2014 | $379 | $4,028 | $0 | $0 |
| 2013 | -- | $5,320 | $0 | $0 |
Property History
| Date | Event | Price | Change | Sq Ft Price |
|---|---|---|---|---|
| 12/04/2024 12/04/24 | For Sale | $1,750,000 | -- | $1,487 / Sq Ft |
Deed History
| Date | Type | Sale Price | Title Company |
|---|---|---|---|
| Interfamily Deed Transfer | -- | Canyon Title | |
| Warranty Deed | $148,000 | Heritage Title Co | |
| Warranty Deed | $111,000 | North American Title Co | |
| Joint Tenancy Deed | $54,000 | First American Heritage Titl | |
| Deed | -- | -- | |
| Deed | -- | -- | |
| Deed | -- | -- | |
| Deed | -- | -- | |
| Deed | -- | -- |
Mortgage History
| Date | Status | Loan Amount | Loan Type |
|---|---|---|---|
| Closed | $285,340 | Credit Line Revolving | |
| Previous Owner | $82,123 | New Conventional | |
| Previous Owner | $97,000 | Unknown | |
| Previous Owner | $88,800 | No Value Available | |
| Previous Owner | $55,550 | FHA | |
| Previous Owner | $26,883 | Stand Alone Second | |
| Previous Owner | $53,000 | FHA |
Source: REcolorado®
MLS Number: 4845226
APN: 1975-16-4-20-003
- 18064 E Ohio Ave Unit 103
- 18073 E Ohio Ave Unit 203
- 18004 E Ohio Ave Unit 101
- 18043 E Ohio Ave Unit 202
- 18051 E Kentucky Ave Unit 201
- 18105 E Ohio Ave Unit 104
- 18105 E Ohio Ave Unit 201
- 18091 E Kentucky Ave Unit 202
- 17949 E Ohio Cir
- 18106 E Ohio Ave Unit 103
- 18193 E Kentucky Ave Unit 204
- 18193 E Kentucky Ave Unit 201
- 18193 E Kentucky Ave Unit 203
- 882 S Uravan Ct
- 17634 E Ohio Cir
- 17613 E Ohio Cir
- 17876 E Kepner Dr
- 910 S Walden St Unit 201
- 910 S Walden St Unit 101
- 18064 E Ford Place

