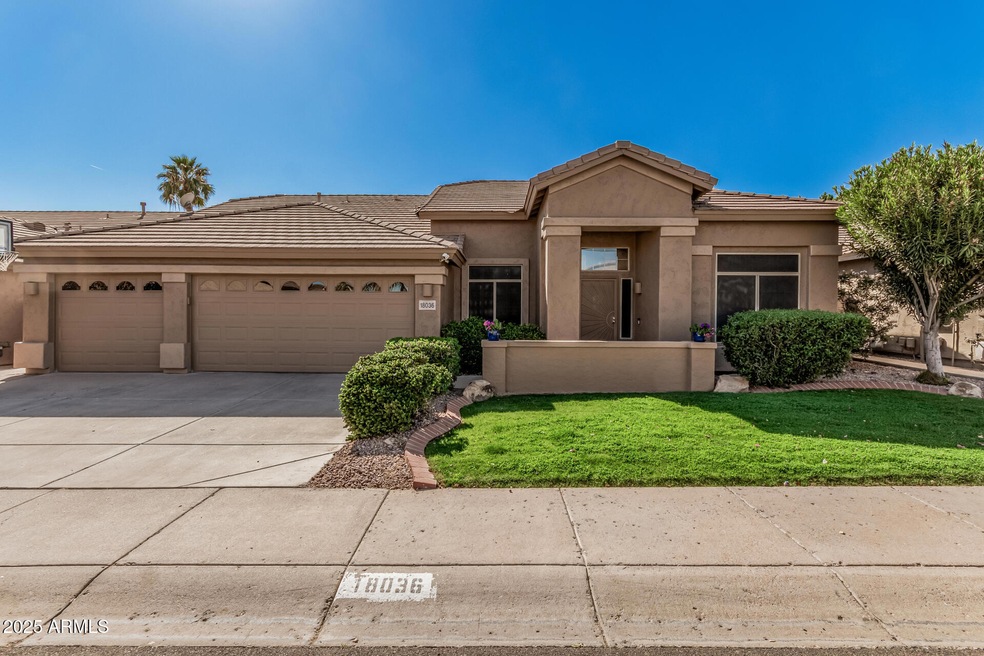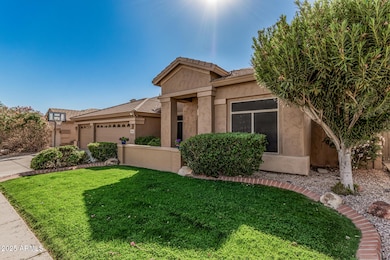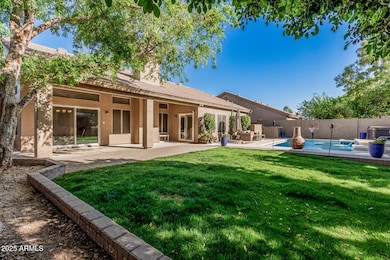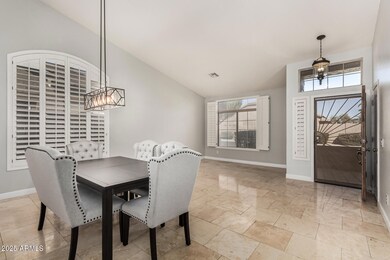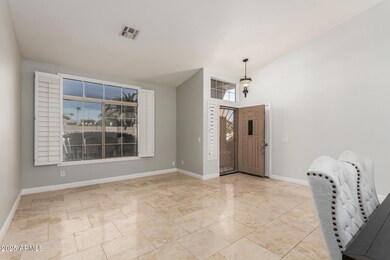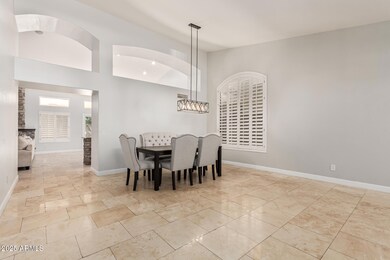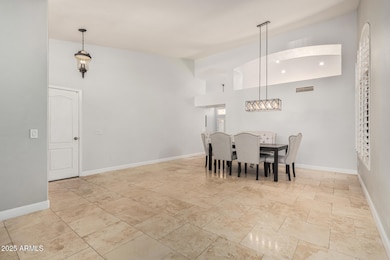
18036 N 49th St Scottsdale, AZ 85254
Paradise Valley NeighborhoodEstimated payment $5,372/month
Highlights
- Lap Pool
- Vaulted Ceiling
- Santa Barbara Architecture
- Copper Canyon Elementary School Rated A
- Wood Flooring
- Granite Countertops
About This Home
Welcome to Triple Crown! This single level 4 bed, 2 bath home is located in a gorgeous, green, lush neighborhood full of walking paths, parks and playgrounds on a quiet street. Close access to 101 and 51 Freeways and close to Kierland and Desert Ridge Marketplace. This home has upgraded tile throughout (no carpet). It features a formal dining room, formal living room, open concept gourmet kitchen overlooks a great room including another dining area in the kitchen/great room. Backyard offers a gorgeous pool with water features, relaxing fire pit, incredible outdoor kitchen with all built in gas appliances including grill and pizza oven, and real grass with large mature trees offering a ton of shade! There is also an oversized 3 car garage. Triple Crown is conveniently located on Tatum, just south of Union Hills. It is 5 minutes from Mayo hospital and has immediate access to both 101 and 51 Freeways making it convenient for anyone needing to commute. It is also 5 minutes from the Desert Ridge Marketplace and 10 minutes from Kierland Commons.
Home Details
Home Type
- Single Family
Est. Annual Taxes
- $4,582
Year Built
- Built in 1999
Lot Details
- 7,796 Sq Ft Lot
- Block Wall Fence
- Front and Back Yard Sprinklers
- Sprinklers on Timer
- Grass Covered Lot
HOA Fees
- $78 Monthly HOA Fees
Parking
- 3 Car Garage
Home Design
- Santa Barbara Architecture
- Wood Frame Construction
- Tile Roof
- Stucco
Interior Spaces
- 2,159 Sq Ft Home
- 1-Story Property
- Vaulted Ceiling
- Ceiling Fan
- Gas Fireplace
- Double Pane Windows
- Security System Owned
- Washer and Dryer Hookup
Kitchen
- Eat-In Kitchen
- Breakfast Bar
- Kitchen Island
- Granite Countertops
Flooring
- Wood
- Tile
- Vinyl
Bedrooms and Bathrooms
- 4 Bedrooms
- Remodeled Bathroom
- Primary Bathroom is a Full Bathroom
- 2 Bathrooms
- Dual Vanity Sinks in Primary Bathroom
- Bathtub With Separate Shower Stall
Accessible Home Design
- No Interior Steps
Pool
- Lap Pool
- Heated Spa
- Play Pool
- Above Ground Spa
- Fence Around Pool
Outdoor Features
- Fire Pit
- Built-In Barbecue
Schools
- Copper Canyon Elementary School
- Explorer Middle School
- Pinnacle High School
Utilities
- Cooling System Updated in 2024
- Cooling Available
- Heating System Uses Natural Gas
- Plumbing System Updated in 2024
- High Speed Internet
- Cable TV Available
Listing and Financial Details
- Tax Lot 87
- Assessor Parcel Number 215-11-892
Community Details
Overview
- Association fees include ground maintenance
- Triple Crown HOA, Phone Number (602) 437-4777
- Built by CENTEX
- Triple Crown Subdivision
Recreation
- Community Playground
- Bike Trail
Map
Home Values in the Area
Average Home Value in this Area
Tax History
| Year | Tax Paid | Tax Assessment Tax Assessment Total Assessment is a certain percentage of the fair market value that is determined by local assessors to be the total taxable value of land and additions on the property. | Land | Improvement |
|---|---|---|---|---|
| 2025 | $4,582 | $52,058 | -- | -- |
| 2024 | $4,473 | $49,579 | -- | -- |
| 2023 | $4,473 | $61,700 | $12,340 | $49,360 |
| 2022 | $4,422 | $47,860 | $9,570 | $38,290 |
| 2021 | $4,437 | $43,880 | $8,770 | $35,110 |
| 2020 | $4,281 | $41,830 | $8,360 | $33,470 |
| 2019 | $4,288 | $39,150 | $7,830 | $31,320 |
| 2018 | $4,127 | $37,410 | $7,480 | $29,930 |
| 2017 | $3,932 | $36,780 | $7,350 | $29,430 |
| 2016 | $3,856 | $37,420 | $7,480 | $29,940 |
| 2015 | $3,526 | $38,180 | $7,630 | $30,550 |
Property History
| Date | Event | Price | Change | Sq Ft Price |
|---|---|---|---|---|
| 04/16/2025 04/16/25 | Price Changed | $880,000 | -2.2% | $408 / Sq Ft |
| 03/26/2025 03/26/25 | For Sale | $899,999 | -- | $417 / Sq Ft |
Deed History
| Date | Type | Sale Price | Title Company |
|---|---|---|---|
| Cash Sale Deed | $307,000 | Security Title Agency | |
| Interfamily Deed Transfer | -- | First American Title | |
| Joint Tenancy Deed | $188,954 | Lawyers Title Of Arizona Inc |
Mortgage History
| Date | Status | Loan Amount | Loan Type |
|---|---|---|---|
| Open | $100,000 | Credit Line Revolving | |
| Previous Owner | $179,500 | New Conventional |
Similar Homes in Scottsdale, AZ
Source: Arizona Regional Multiple Listing Service (ARMLS)
MLS Number: 6837880
APN: 215-11-892
- 4928 E Michelle Dr
- 4936 E Villa Rita Dr
- 4822 E Charleston Ave
- 18226 N 48th Place
- 4829 E Charleston Ave
- 5102 E Charleston Ave
- 5117 E Bluefield Ave
- 4633 E Desert Cactus St
- 5102 E Libby St
- 18407 N 47th St
- 4834 E Shady Glen Ave
- 5031 E Paddock Place
- 4620 E Desert Cactus St
- 4864 E Muriel Dr
- 4714 E Angela Dr
- 4727 E Union Hills Dr Unit 100
- 4546 E Villa Rita Dr
- 4923 E Village Dr
- 4548 E Libby St
- 18221 N 53rd St
