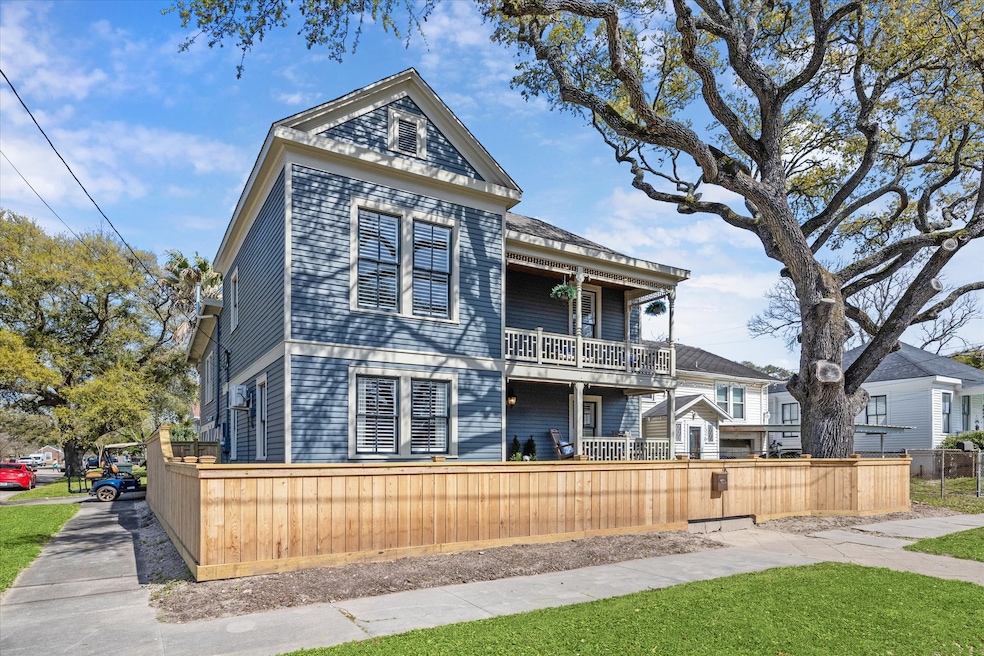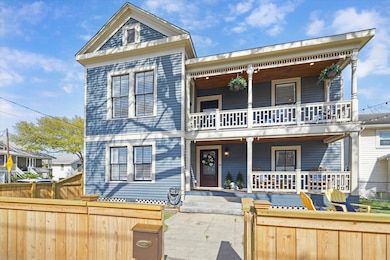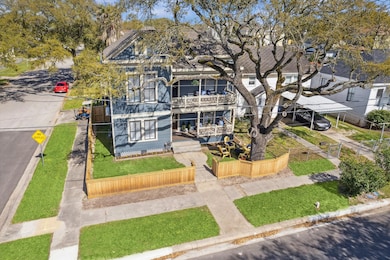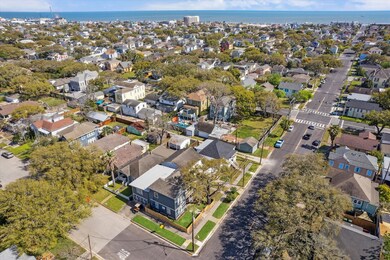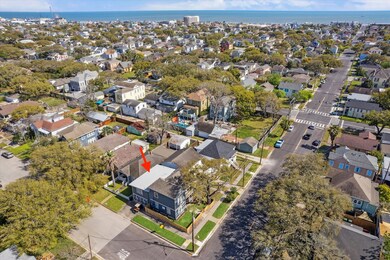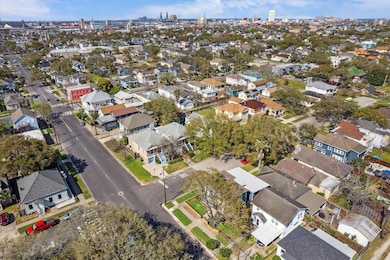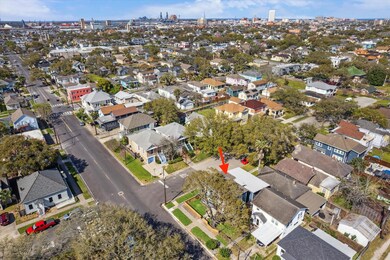
1804 37th St Galveston, TX 77550
Kempner Park NeighborhoodEstimated payment $3,870/month
Highlights
- Dual Staircase
- Craftsman Architecture
- High Ceiling
- Oppe Elementary School Rated A-
- Marble Flooring
- Home Office
About This Home
Exquisite restored craftsman home in the heart of historic Galveston. Step into timeless elegance with this beautifully restored early 1900s Craftsman home, where historic charm meets modern luxury. This meticulously renovated property boasts high-end fixtures, top-of-the-line appliances, and premium finishes throughout. Original hardwood floors have been lovingly restored, while exposed wood ceilings add warmth and character. The open-concept kitchen, dining, and living space is designed for both style and function, featuring a massive island with seating, quartzite countertops, and custom solid wood cabinetry with inset doors. Relax in the inviting family living area, complete with a built-in gas fireplace. Enjoy the coastal breeze from your double front porches and unwind beneath the shade of a magnificent oak tree. This exceptional home seamlessly blends historic beauty with modern comfort, offering a rare opportunity to own a piece of Galveston's rich architectural heritage.
Home Details
Home Type
- Single Family
Est. Annual Taxes
- $4,569
Year Built
- Built in 1960
Lot Details
- 2,641 Sq Ft Lot
- Property is Fully Fenced
Parking
- 2 Car Attached Garage
Home Design
- Craftsman Architecture
- Pillar, Post or Pier Foundation
- Composition Roof
- Wood Siding
Interior Spaces
- 2,070 Sq Ft Home
- 2-Story Property
- Dual Staircase
- Crown Molding
- High Ceiling
- Ceiling Fan
- Gas Log Fireplace
- Window Treatments
- Entrance Foyer
- Family Room Off Kitchen
- Living Room
- Combination Kitchen and Dining Room
- Home Office
- Fire and Smoke Detector
- Washer and Gas Dryer Hookup
Kitchen
- Walk-In Pantry
- Convection Oven
- Gas Oven
- Gas Range
- Microwave
- Dishwasher
- Kitchen Island
- Self-Closing Drawers and Cabinet Doors
- Disposal
- Pot Filler
Flooring
- Wood
- Marble
Bedrooms and Bathrooms
- 3 Bedrooms
- 3 Full Bathrooms
- Bidet
- Separate Shower
Eco-Friendly Details
- ENERGY STAR Qualified Appliances
- Energy-Efficient HVAC
- Energy-Efficient Lighting
- Energy-Efficient Insulation
- Energy-Efficient Thermostat
Outdoor Features
- Rear Porch
Schools
- Gisd Open Enroll Elementary And Middle School
- Ball High School
Utilities
- Central Heating and Cooling System
- Heating System Uses Gas
- Programmable Thermostat
Community Details
- Galveston Outlots Subdivision
Map
Home Values in the Area
Average Home Value in this Area
Tax History
| Year | Tax Paid | Tax Assessment Tax Assessment Total Assessment is a certain percentage of the fair market value that is determined by local assessors to be the total taxable value of land and additions on the property. | Land | Improvement |
|---|---|---|---|---|
| 2023 | $4,569 | $220,000 | $32,350 | $187,650 |
| 2022 | $4,044 | $200,610 | $32,350 | $168,260 |
| 2021 | $5,384 | $238,020 | $32,350 | $205,670 |
| 2020 | $5,055 | $210,930 | $9,800 | $201,130 |
| 2019 | $3,210 | $130,180 | $9,800 | $120,380 |
| 2018 | $3,885 | $157,000 | $9,800 | $147,200 |
| 2017 | $3,895 | $159,300 | $9,800 | $149,500 |
| 2016 | $3,267 | $133,610 | $9,800 | $123,810 |
| 2015 | $2,842 | $114,840 | $8,720 | $106,120 |
| 2014 | $2,414 | $96,280 | $8,720 | $87,560 |
Property History
| Date | Event | Price | Change | Sq Ft Price |
|---|---|---|---|---|
| 04/03/2025 04/03/25 | Pending | -- | -- | -- |
| 03/29/2025 03/29/25 | For Sale | $625,000 | 0.0% | $302 / Sq Ft |
| 07/15/2024 07/15/24 | Sold | -- | -- | -- |
| 06/09/2024 06/09/24 | Pending | -- | -- | -- |
| 04/29/2024 04/29/24 | Price Changed | $625,000 | -3.7% | $302 / Sq Ft |
| 08/04/2023 08/04/23 | Price Changed | $649,000 | -3.0% | $314 / Sq Ft |
| 07/21/2023 07/21/23 | For Sale | $669,000 | -- | $323 / Sq Ft |
Deed History
| Date | Type | Sale Price | Title Company |
|---|---|---|---|
| Deed | -- | Texas American Title Company | |
| Warranty Deed | -- | None Available |
Mortgage History
| Date | Status | Loan Amount | Loan Type |
|---|---|---|---|
| Open | $250,000 | New Conventional |
Similar Homes in Galveston, TX
Source: Houston Association of REALTORS®
MLS Number: 44216635
APN: 3510-0061-2001-002
- 3616 Bernardo de Galvez Ave
- 3615 Avenue O
- 3625 Avenue O
- 3720 Bernardo de Galvez Ave
- 3711 Avenue O
- 3623 Bernardo de Galvez
- 3715 Avenue O
- 3628 Avenue O
- 3527 Avenue O
- 3525 O Ave
- 3721 Bernardo de Galvez Ave
- 3716 1/2 Bernardo de Galvez Ave
- 3728 Avenue O
- 1616 38th St
- 2005 37th St
- 1911 35th St
- 3521 Ursuline St
- 614 38th St
- 1512 37th St
- 3410 Bernardo de Galvez
