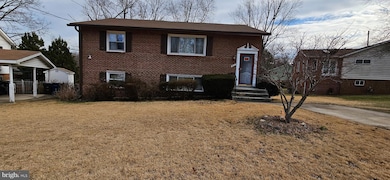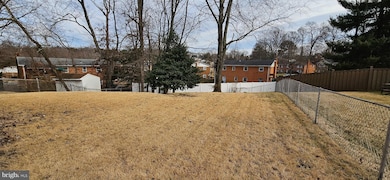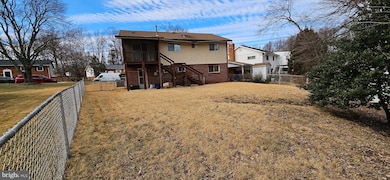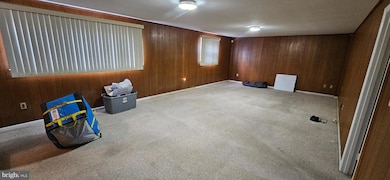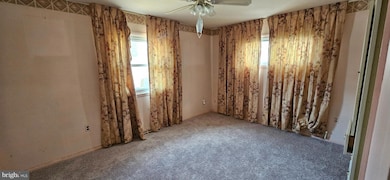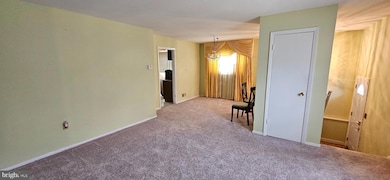
1804 Brewton Ct District Heights, MD 20747
District Heights NeighborhoodEstimated payment $2,605/month
Total Views
8,561
4
Beds
2
Baths
1,064
Sq Ft
$356
Price per Sq Ft
Highlights
- No HOA
- Tile or Brick Flooring
- Central Heating and Cooling System
About This Home
This home is located at 1804 Brewton Ct, District Heights, MD 20747 and is currently priced at $379,000, approximately $356 per square foot. This property was built in 1968. 1804 Brewton Ct is a home located in Prince George's County with nearby schools including North Forestville Elementary School, Walker Mill Middle School, and Dr. Henry A. Wise Jr. High School.
Home Details
Home Type
- Single Family
Est. Annual Taxes
- $5,871
Year Built
- Built in 1968
Lot Details
- 8,914 Sq Ft Lot
- Property is in good condition
- Property is zoned RSF65
Parking
- Driveway
Home Design
- Split Foyer
- Frame Construction
- Architectural Shingle Roof
Interior Spaces
- 1,064 Sq Ft Home
- Property has 2 Levels
- Finished Basement
- Rear Basement Entry
Flooring
- Carpet
- Tile or Brick
- Vinyl
Bedrooms and Bathrooms
Utilities
- Central Heating and Cooling System
- Natural Gas Water Heater
Community Details
- No Home Owners Association
- District Heights Subdivision
Listing and Financial Details
- Tax Lot 47
- Assessor Parcel Number 17060563486
Map
Create a Home Valuation Report for This Property
The Home Valuation Report is an in-depth analysis detailing your home's value as well as a comparison with similar homes in the area
Home Values in the Area
Average Home Value in this Area
Tax History
| Year | Tax Paid | Tax Assessment Tax Assessment Total Assessment is a certain percentage of the fair market value that is determined by local assessors to be the total taxable value of land and additions on the property. | Land | Improvement |
|---|---|---|---|---|
| 2024 | $5,948 | $306,167 | $0 | $0 |
| 2023 | $5,418 | $282,100 | $60,900 | $221,200 |
| 2022 | $4,447 | $268,300 | $0 | $0 |
| 2021 | $4,281 | $254,500 | $0 | $0 |
| 2020 | $4,183 | $240,700 | $60,400 | $180,300 |
| 2019 | $4,190 | $234,067 | $0 | $0 |
| 2018 | $4,117 | $227,433 | $0 | $0 |
| 2017 | $3,898 | $220,800 | $0 | $0 |
| 2016 | -- | $199,667 | $0 | $0 |
| 2015 | $3,932 | $178,533 | $0 | $0 |
| 2014 | $3,932 | $157,400 | $0 | $0 |
Source: Public Records
Property History
| Date | Event | Price | Change | Sq Ft Price |
|---|---|---|---|---|
| 03/31/2025 03/31/25 | For Sale | $379,000 | 0.0% | $356 / Sq Ft |
| 03/24/2025 03/24/25 | Pending | -- | -- | -- |
| 03/19/2025 03/19/25 | Price Changed | $379,000 | -2.6% | $356 / Sq Ft |
| 03/05/2025 03/05/25 | Price Changed | $389,000 | -4.0% | $366 / Sq Ft |
| 02/26/2025 02/26/25 | For Sale | $405,000 | -- | $381 / Sq Ft |
Source: Bright MLS
Deed History
| Date | Type | Sale Price | Title Company |
|---|---|---|---|
| Quit Claim Deed | -- | -- |
Source: Public Records
Mortgage History
| Date | Status | Loan Amount | Loan Type |
|---|---|---|---|
| Previous Owner | $98,719 | New Conventional |
Source: Public Records
Similar Homes in District Heights, MD
Source: Bright MLS
MLS Number: MDPG2142832
APN: 06-0563486
Nearby Homes
- 1804 Brewton Ct
- 2205 Oak Glen Way
- 7204 Chapparal Dr
- 2214 Wintergreen Ave
- 7109 Starboard Dr
- 8008 Daniel Dr
- 1218 Iron Forge Rd
- 6918 Diamond Ct
- 1563 Karen Blvd
- 7025 Mason St
- 8110 Thornfield Terrace
- 6771 Milltown Ct
- 7925 Beechnut Rd
- 7304 Malden Ln
- 6747 Milltown Ct
- 6918 Gateway Blvd
- 6808 Amber Hill Ct
- 6935 Halleck St
- 1773 Addison Rd S
- 1747 Addison Rd S

