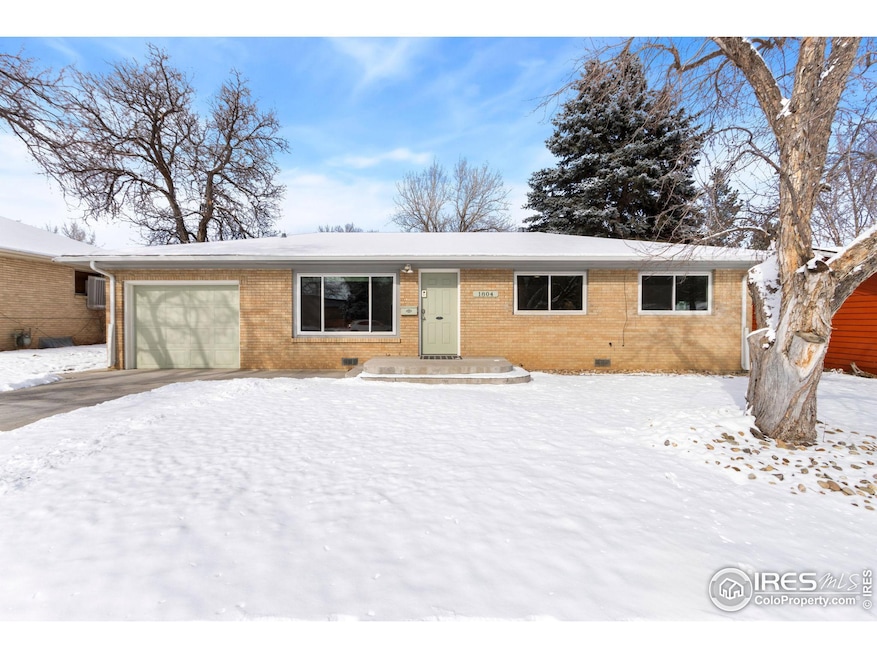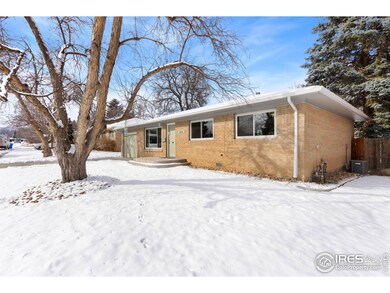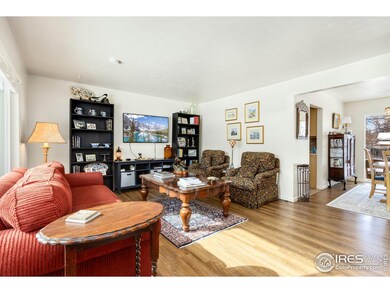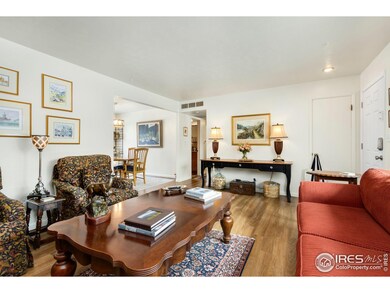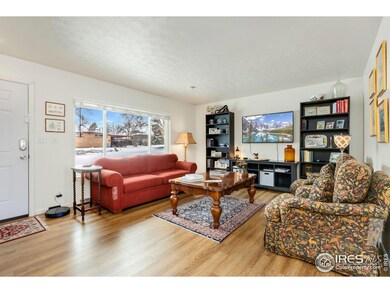
1804 Crestmore Place Fort Collins, CO 80521
Campus West NeighborhoodHighlights
- City View
- Contemporary Architecture
- No HOA
- Open Floorplan
- Wood Flooring
- 1 Car Attached Garage
About This Home
As of April 2025Welcome to 1804 Crestmore Place, picturesque, meticulously maintained 1950's ranch home, blocks from City Park, in the heart of Fort Collins! Welcoming front entry, open kitchen, beautiful wood floors, lots of natural light. 3 bed, 1 bath, 1+ car garage, multiple walkouts on the main level to the beautiful Colorado setting. Established welcoming community, mature trees, trails, quiet, & peaceful. Newer paint inside & out, fresh new paint on front door & garage door, newer carpet, newer kitchen flooring/cabinets, new A/C, remodeled in 2020, updated bath with sinks, newer concrete patios front & back, upgraded insulation, ceiling fan(s), radon system installed, newer sprinkler system, new windows 2019, new water heater 2019, & new roof June 2020. Low maintenance move-in ready home with south facing lot, great yard for gardening, pets, BBQ's, lots of options. Inviting patio expands into the backyard. Near Old Town, City Park, CSU, & Sheldon Lake. Enjoy the wonderful, coveted Miller Brothers community! Pride of ownership throughout. This amazing home, with beautiful curb appeal & character, doesn't come available often, this is a must see!
Home Details
Home Type
- Single Family
Est. Annual Taxes
- $2,618
Year Built
- Built in 1958
Lot Details
- 6,459 Sq Ft Lot
- South Facing Home
- Southern Exposure
- Kennel or Dog Run
- Wood Fence
- Chain Link Fence
- Level Lot
- Sprinkler System
Parking
- 1 Car Attached Garage
- Oversized Parking
- Driveway Level
Home Design
- Contemporary Architecture
- Cottage
- Brick Veneer
- Wood Frame Construction
- Composition Roof
Interior Spaces
- 1,075 Sq Ft Home
- 1-Story Property
- Open Floorplan
- Ceiling Fan
- Double Pane Windows
- Dining Room
- City Views
- Crawl Space
Kitchen
- Electric Oven or Range
- Dishwasher
Flooring
- Wood
- Carpet
- Vinyl
Bedrooms and Bathrooms
- 3 Bedrooms
- 1 Full Bathroom
- Primary bathroom on main floor
Laundry
- Laundry on main level
- Dryer
- Washer
Accessible Home Design
- No Interior Steps
- Low Pile Carpeting
Outdoor Features
- Patio
- Outdoor Storage
Schools
- Bauder Elementary School
- Lincoln Middle School
- Poudre High School
Utilities
- Cooling Available
- Forced Air Heating System
- Underground Utilities
- High Speed Internet
- Satellite Dish
- Cable TV Available
Additional Features
- Energy-Efficient Thermostat
- Property is near a bus stop
Community Details
- No Home Owners Association
- Miller Brothers Subdivision
Listing and Financial Details
- Assessor Parcel Number R0076678
Map
Home Values in the Area
Average Home Value in this Area
Property History
| Date | Event | Price | Change | Sq Ft Price |
|---|---|---|---|---|
| 04/03/2025 04/03/25 | Sold | $530,000 | 0.0% | $493 / Sq Ft |
| 03/03/2025 03/03/25 | For Sale | $530,000 | +43.2% | $493 / Sq Ft |
| 10/29/2021 10/29/21 | Off Market | $370,000 | -- | -- |
| 07/31/2020 07/31/20 | Sold | $370,000 | +1.4% | $344 / Sq Ft |
| 06/25/2020 06/25/20 | For Sale | $365,000 | -- | $340 / Sq Ft |
Tax History
| Year | Tax Paid | Tax Assessment Tax Assessment Total Assessment is a certain percentage of the fair market value that is determined by local assessors to be the total taxable value of land and additions on the property. | Land | Improvement |
|---|---|---|---|---|
| 2025 | $2,618 | $32,361 | $2,546 | $29,815 |
| 2024 | $2,618 | $32,361 | $2,546 | $29,815 |
| 2022 | $2,313 | $24,499 | $2,641 | $21,858 |
| 2021 | $2,338 | $25,204 | $2,717 | $22,487 |
| 2020 | $2,107 | $22,523 | $2,717 | $19,806 |
| 2019 | $2,116 | $22,523 | $2,717 | $19,806 |
| 2018 | $1,811 | $19,865 | $2,736 | $17,129 |
| 2017 | $1,804 | $19,865 | $2,736 | $17,129 |
| 2016 | $1,535 | $16,812 | $3,025 | $13,787 |
| 2015 | $1,524 | $16,810 | $3,020 | $13,790 |
| 2014 | $1,356 | $14,860 | $3,020 | $11,840 |
Mortgage History
| Date | Status | Loan Amount | Loan Type |
|---|---|---|---|
| Open | $185,000 | New Conventional | |
| Previous Owner | $296,000 | Adjustable Rate Mortgage/ARM | |
| Previous Owner | $242,200 | New Conventional | |
| Previous Owner | $100,000 | New Conventional | |
| Previous Owner | $142,850 | New Conventional | |
| Previous Owner | $148,800 | Stand Alone Refi Refinance Of Original Loan | |
| Previous Owner | $146,500 | Stand Alone Refi Refinance Of Original Loan | |
| Previous Owner | $140,800 | Unknown | |
| Previous Owner | $84,000 | Unknown | |
| Previous Owner | $82,600 | No Value Available |
Deed History
| Date | Type | Sale Price | Title Company |
|---|---|---|---|
| Warranty Deed | $530,000 | None Listed On Document | |
| Warranty Deed | $370,000 | Land Title Guarantee Co | |
| Interfamily Deed Transfer | -- | Fidelity National Title | |
| Warranty Deed | -- | None Available | |
| Interfamily Deed Transfer | -- | None Available | |
| Interfamily Deed Transfer | -- | Unified Title Company Of Nor | |
| Interfamily Deed Transfer | -- | Security Title | |
| Interfamily Deed Transfer | -- | Security Title | |
| Interfamily Deed Transfer | -- | Security Title | |
| Interfamily Deed Transfer | -- | Security Title | |
| Interfamily Deed Transfer | -- | -- | |
| Warranty Deed | $118,000 | North American Title Co | |
| Warranty Deed | $34,800 | -- |
Similar Homes in Fort Collins, CO
Source: IRES MLS
MLS Number: 1027544
APN: 97152-07-002
- 523 S Bryan Ave
- 611 S Bryan Ave
- 1621 Westview Ave
- 512 Cook Dr
- 1600 Crestmore Place
- 606 Sheldon Dr
- 1100 Constitution Ave
- 1908 W Elizabeth St
- 1625 W Elizabeth St Unit G2
- 720 City Park Ave Unit C320
- 720 City Park Ave Unit A115
- 720 City Park Ave Unit D421
- 1209 W Plum St Unit A3
- 1127 W Mulberry St
- 2211 W Mulberry St Unit 264
- 2211 W Mulberry St Unit 11
- 2211 W Mulberry St Unit 56
- 2211 W Mulberry St Unit 31
- 2211 W Mulberry St Unit 220
- 1118 City Park Ave Unit 232
