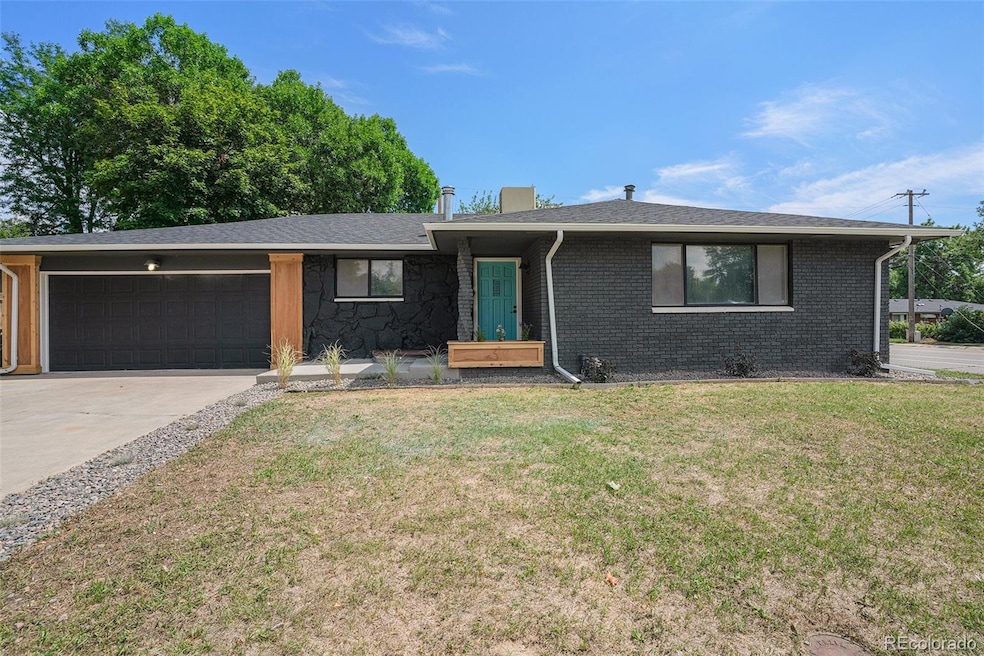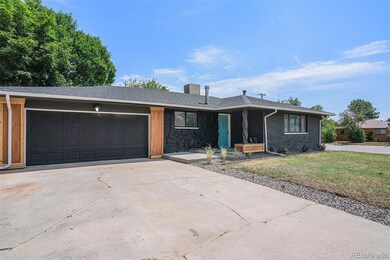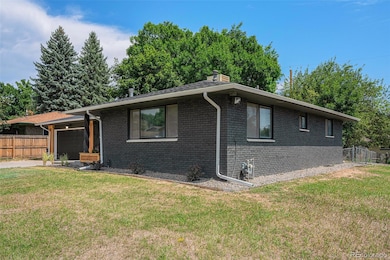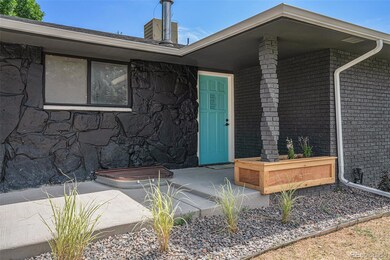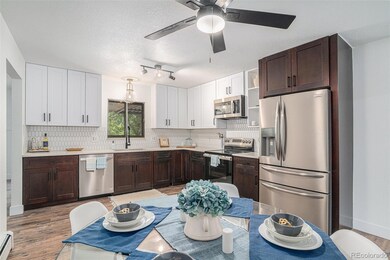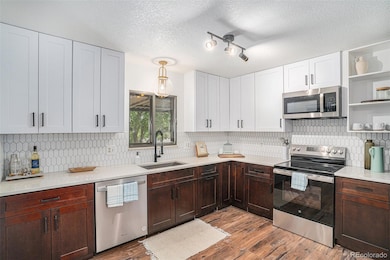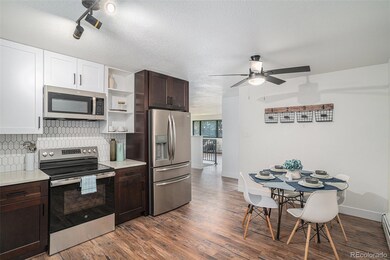
1804 Estrella Ave Loveland, CO 80538
Highlights
- Deck
- No HOA
- 1-Story Property
- Private Yard
- 2 Car Attached Garage
- Central Air
About This Home
As of April 2025Welcome to your new home! This beautifully updated 5-bedroom house offers modern comfort and style. No expenses were spared when it comes to the upgrades that were done! Brand new windows were just installed in February. The fully renovated kitchens & bathrooms, new flooring, and fresh paint throughout make this home truly move-in ready. Upstairs, you'll find three spacious bedrooms, including a luxurious primary suite. The cozy living room is perfect for gathering around the fireplace during the colder months. The fully finished basement adds even more living space, featuring two additional bedrooms and an entertainment room for family fun. Outside, the large backyard is ideal for summer BBQs and outdoor entertaining. Don't wait-schedule your tour today!
Last Agent to Sell the Property
Atlas Real Estate Group Brokerage Email: michael@realatlas.com,720-220-8500 License #100049670
Home Details
Home Type
- Single Family
Est. Annual Taxes
- $2,182
Year Built
- Built in 1974
Lot Details
- 8,520 Sq Ft Lot
- Level Lot
- Private Yard
- Property is zoned R1E
Parking
- 2 Car Attached Garage
Home Design
- Brick Exterior Construction
- Composition Roof
Interior Spaces
- 1-Story Property
- Laundry in unit
Kitchen
- Microwave
- Dishwasher
Bedrooms and Bathrooms
- 5 Bedrooms | 3 Main Level Bedrooms
- 3 Full Bathrooms
Finished Basement
- Bedroom in Basement
- 2 Bedrooms in Basement
Outdoor Features
- Deck
Schools
- Namaqua Elementary School
- Bill Reed Middle School
- Loveland High School
Utilities
- Central Air
- Baseboard Heating
Community Details
- No Home Owners Association
- Eisenhower Blvd. Taft Ave Subdivision
Listing and Financial Details
- Exclusions: Staging furniture.
- Assessor Parcel Number R0361267
Map
Home Values in the Area
Average Home Value in this Area
Property History
| Date | Event | Price | Change | Sq Ft Price |
|---|---|---|---|---|
| 04/04/2025 04/04/25 | Sold | $513,000 | -4.1% | $325 / Sq Ft |
| 02/25/2025 02/25/25 | Price Changed | $534,900 | -1.8% | $339 / Sq Ft |
| 01/29/2025 01/29/25 | Price Changed | $544,900 | -1.8% | $345 / Sq Ft |
| 01/15/2025 01/15/25 | Price Changed | $554,900 | -0.9% | $351 / Sq Ft |
| 01/06/2025 01/06/25 | Price Changed | $559,900 | -0.9% | $354 / Sq Ft |
| 11/13/2024 11/13/24 | Price Changed | $564,900 | -2.6% | $358 / Sq Ft |
| 10/07/2024 10/07/24 | Price Changed | $579,900 | -0.9% | $367 / Sq Ft |
| 08/15/2024 08/15/24 | For Sale | $585,000 | +55.7% | $370 / Sq Ft |
| 06/04/2024 06/04/24 | Sold | $375,750 | -5.8% | $238 / Sq Ft |
| 05/17/2024 05/17/24 | Pending | -- | -- | -- |
| 05/15/2024 05/15/24 | For Sale | $399,000 | -- | $253 / Sq Ft |
Tax History
| Year | Tax Paid | Tax Assessment Tax Assessment Total Assessment is a certain percentage of the fair market value that is determined by local assessors to be the total taxable value of land and additions on the property. | Land | Improvement |
|---|---|---|---|---|
| 2025 | $2,182 | $32,033 | $3,216 | $28,817 |
| 2024 | $2,182 | $32,033 | $3,216 | $28,817 |
| 2022 | $2,036 | $25,590 | $3,336 | $22,254 |
| 2021 | $2,092 | $26,326 | $3,432 | $22,894 |
| 2020 | $1,958 | $24,625 | $3,432 | $21,193 |
| 2019 | $1,925 | $24,625 | $3,432 | $21,193 |
| 2018 | $1,674 | $20,340 | $3,456 | $16,884 |
| 2017 | $1,442 | $20,340 | $3,456 | $16,884 |
| 2016 | $1,231 | $16,788 | $3,821 | $12,967 |
| 2015 | $1,572 | $16,790 | $3,820 | $12,970 |
| 2014 | $1,310 | $15,010 | $3,820 | $11,190 |
Mortgage History
| Date | Status | Loan Amount | Loan Type |
|---|---|---|---|
| Open | $487,350 | New Conventional | |
| Previous Owner | $1,426,500 | New Conventional | |
| Previous Owner | $408,500 | Construction |
Deed History
| Date | Type | Sale Price | Title Company |
|---|---|---|---|
| Warranty Deed | $513,000 | Fitco | |
| Special Warranty Deed | $390,000 | Land Title | |
| Personal Reps Deed | $375,750 | None Listed On Document | |
| Interfamily Deed Transfer | -- | -- | |
| Warranty Deed | $40,000 | -- |
Similar Homes in the area
Source: REcolorado®
MLS Number: 5428729
APN: 95103-06-012
- 1506 Estrella Ave
- 2101 N Empire Ave
- 1633 Van Buren Ave Unit 1
- 1812 Van Buren Ave
- 1722 Stove Prairie Cir
- 2004 W Eisenhower Blvd
- 2316 Estrella Ave
- 2401 Estrella Ave
- 1714 W 23rd St
- 2505 N Empire Ave
- 2515 Estrella Ave
- 2523 N Estrella Ave
- 1801 Hilltop Ct
- 2629 Hayden Ct
- 1428 W 25th St
- 0 Cherry Ave
- 3041 W 22nd St
- 1211 Loch Mount Dr
- 1596 W 29th St Unit B2
- 1658 Taft Gardens Cir
