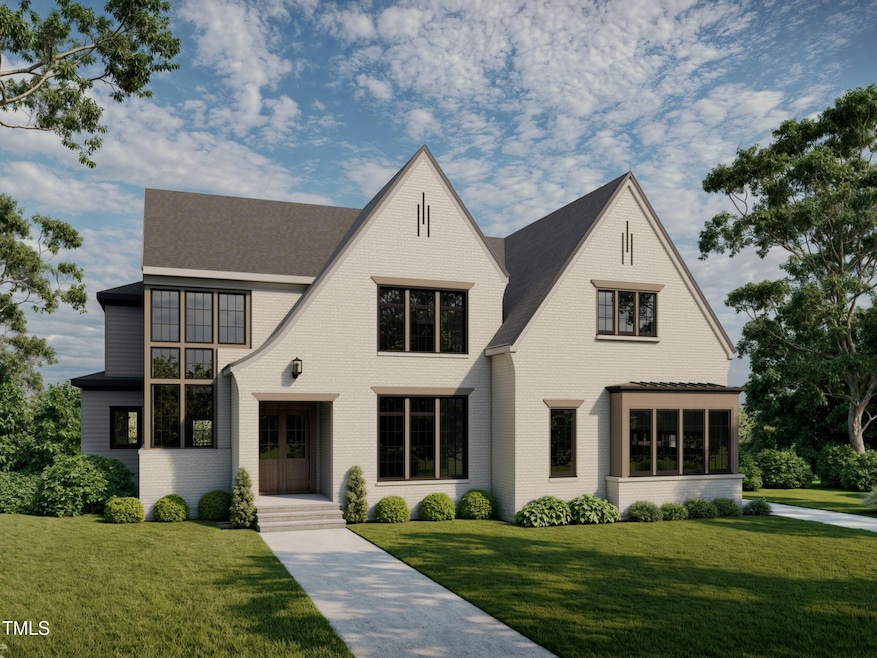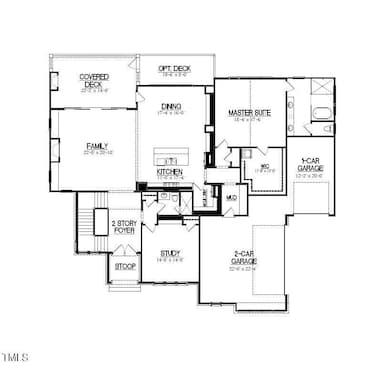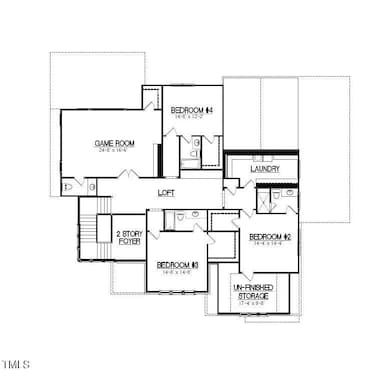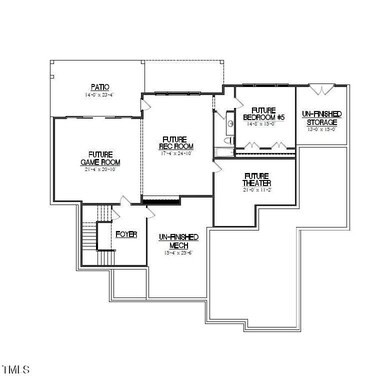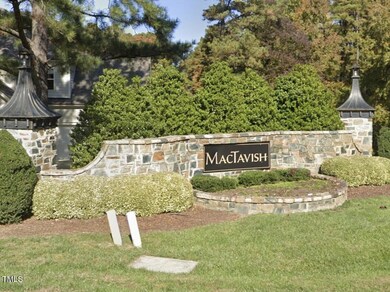
1804 Okeefe Ln Raleigh, NC 27613
Estimated payment $12,959/month
Total Views
3,681
4
Beds
5.5
Baths
4,816
Sq Ft
$405
Price per Sq Ft
Highlights
- Remodeled in 2025
- Creek or Stream View
- French Provincial Architecture
- Pleasant Union Elementary School Rated A
- Heavily Wooded Lot
- Family Room with Fireplace
About This Home
Rare opportunity to own an award winning Exeter Building Company home in North Raleigh. Custom build with over 4800 heated square feet plus an unfinished basement. This 1.4 acre home site adjoins common area providing ultimate privacy. Well & septic. Estimated completion early 2026. Plans in MLS docs.
Home Details
Home Type
- Single Family
Year Built
- Remodeled in 2025
Lot Details
- 1.4 Acre Lot
- Cul-De-Sac
- South Facing Home
- Corner Lot
- Lot Sloped Down
- Heavily Wooded Lot
- Many Trees
HOA Fees
- $125 Monthly HOA Fees
Parking
- 3 Car Attached Garage
- Garage Door Opener
- Private Driveway
- 3 Open Parking Spaces
Property Views
- Creek or Stream
- Forest
Home Design
- Home is estimated to be completed on 12/15/25
- French Provincial Architecture
- Arts and Crafts Architecture
- Concrete Foundation
- Blown-In Insulation
- Architectural Shingle Roof
- Concrete Perimeter Foundation
Interior Spaces
- 3-Story Property
- Built-In Features
- Bookcases
- Cathedral Ceiling
- Ceiling Fan
- Gas Fireplace
- Insulated Windows
- Family Room with Fireplace
- 2 Fireplaces
- Dining Room
- Library
- Loft
- Game Room
- Pull Down Stairs to Attic
Kitchen
- Eat-In Kitchen
- Built-In Electric Range
- Dishwasher
- Quartz Countertops
Flooring
- Wood
- Carpet
- Ceramic Tile
- Luxury Vinyl Tile
Bedrooms and Bathrooms
- 4 Bedrooms
- Primary Bedroom on Main
- Walk-in Shower
Laundry
- Laundry Room
- Laundry in multiple locations
Unfinished Basement
- Walk-Up Access
- Exterior Basement Entry
- Stubbed For A Bathroom
- Basement Storage
- Natural lighting in basement
Schools
- Pleasant Union Elementary School
- West Millbrook Middle School
- Millbrook High School
Utilities
- Cooling System Powered By Gas
- Forced Air Heating and Cooling System
- Heating System Uses Natural Gas
- Heat Pump System
- Well
- Septic Tank
- Septic System
- Cable TV Available
Additional Features
- Accessible Full Bathroom
- Rain Gutters
Community Details
- Association fees include ground maintenance
- Mactavish Ph 4 Homeowners Association Inc. Association, Phone Number (919) 870-6339
- Built by Exeter Building Co. LLC
- Mactavish Subdivision
Listing and Financial Details
- REO, home is currently bank or lender owned
- Home warranty included in the sale of the property
- Assessor Parcel Number 0880.02-77-5716.000
Map
Create a Home Valuation Report for This Property
The Home Valuation Report is an in-depth analysis detailing your home's value as well as a comparison with similar homes in the area
Home Values in the Area
Average Home Value in this Area
Property History
| Date | Event | Price | Change | Sq Ft Price |
|---|---|---|---|---|
| 03/02/2025 03/02/25 | For Sale | $1,950,000 | -- | $405 / Sq Ft |
Source: Doorify MLS
Similar Homes in Raleigh, NC
Source: Doorify MLS
MLS Number: 10079577
Nearby Homes
- 1805 Okeefe Ln Unit 1d
- 1800 Okeefe
- 6917 Fiddleman Way
- 12601 Boyce Mill Rd
- 11944 Appaloosa Run E
- 1405 Song Bird Crest Way
- 11705 Appaloosa Run E
- 13533 Old Creedmoor Rd
- 13525 Old Creedmoor Rd
- 12660 Boyce Mill Rd
- 3028 Mount Vernon Church Rd
- 6509 Century Oak Ct
- 1433 Starry Night Ct
- 6500 Century Oak Ct
- 11912 Appaloosa Run E
- 1633 Estate Valley Ln
- 11808 Black Horse Run
- 13317 Creedmoor Rd
- 0 Creedmoor Rd Unit 2530349
- 1609 Estate Valley Ln
