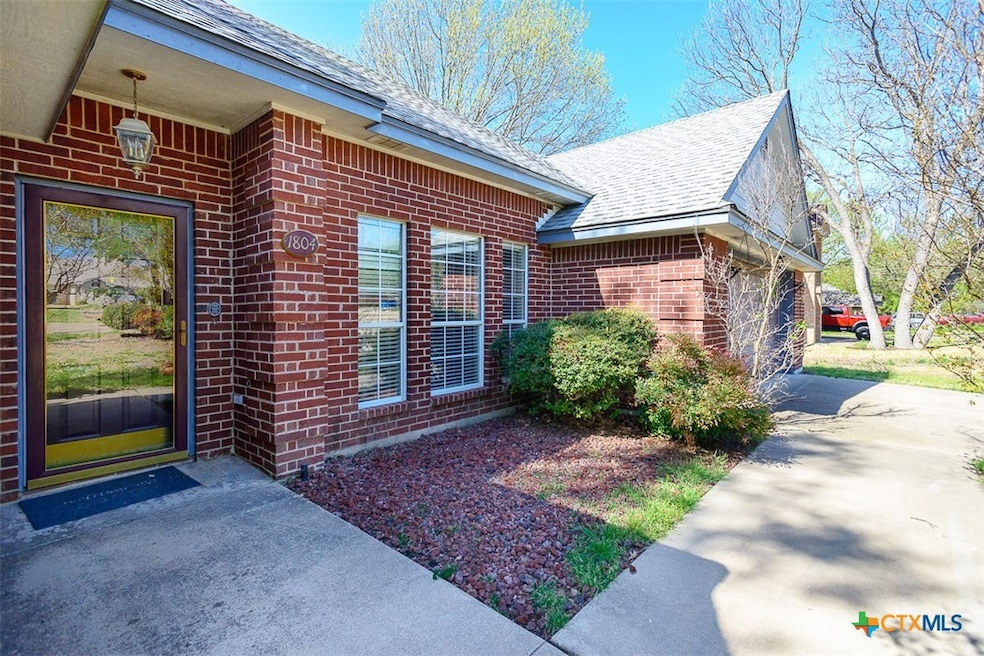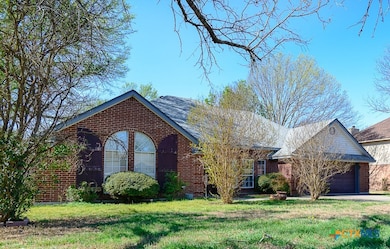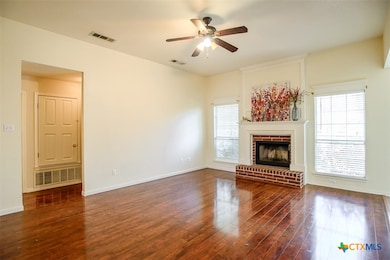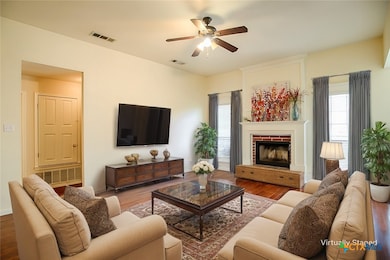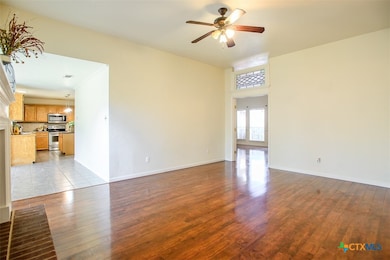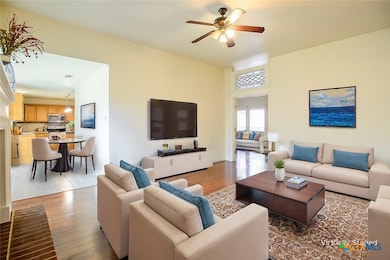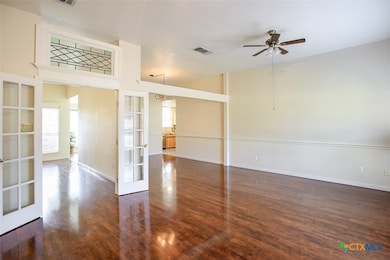
1804 Rocky Mountain Trail Harker Heights, TX 76548
Estimated payment $2,307/month
Highlights
- Popular Property
- Mature Trees
- High Ceiling
- 0.57 Acre Lot
- Traditional Architecture
- No HOA
About This Home
Situated in a peaceful neighborhood, this spacious home on over a quarter-acre lot offers the perfect blend of comfort and versatility. The unique floor plan adapts to any lifestyle, featuring two living areas and two dining spaces that can serve as a home office, playroom, or whatever suits your needs.
Step into the inviting great room, where a fireplace creates a warm and welcoming atmosphere. The island kitchen is a dream for any home chef, with an abundance of cabinet and counter space that makes cooking and entertaining effortless.
The owner’s suite is a private retreat, enhanced by a tray ceiling that adds an elegant touch. The ensuite bathroom offers a generous soaking tub, a separate shower, and a walk-in closet designed for ample storage.
Outside, the covered patio extends into an open-air space, overlooking the expansive backyard. Whether you envision weekend barbecues, a garden, or a peaceful place to unwind, this outdoor oasis is ready to bring your vision to life.
With so much space and flexibility in a quiet, desirable location, this home is an opportunity you won’t want to miss!
Listing Agent
Coldwell Banker Apex, Realtors Brokerage Phone: (254) 690-4321 License #0282773

Home Details
Home Type
- Single Family
Est. Annual Taxes
- $6,290
Year Built
- Built in 1994
Lot Details
- 0.57 Acre Lot
- Privacy Fence
- Wood Fence
- Back Yard Fenced
- Paved or Partially Paved Lot
- Mature Trees
Parking
- 2 Car Attached Garage
- Single Garage Door
Home Design
- Traditional Architecture
- Brick Exterior Construction
- Slab Foundation
- Masonry
Interior Spaces
- 2,274 Sq Ft Home
- Property has 1 Level
- Tray Ceiling
- High Ceiling
- Ceiling Fan
- Track Lighting
- Window Treatments
- Family Room with Fireplace
- Formal Dining Room
- Inside Utility
Kitchen
- Breakfast Area or Nook
- Breakfast Bar
- Electric Range
- Plumbed For Ice Maker
- Dishwasher
- Kitchen Island
- Laminate Countertops
- Disposal
Flooring
- Carpet
- Laminate
- Tile
Bedrooms and Bathrooms
- 4 Bedrooms
- Walk-In Closet
- Double Vanity
- Garden Bath
- Walk-in Shower
Laundry
- Laundry Room
- Washer and Electric Dryer Hookup
Home Security
- Storm Doors
- Fire and Smoke Detector
Outdoor Features
- Covered patio or porch
Schools
- Nolanville Elementary School
- Nolan Middle School
- Harker Heights High School
Utilities
- Central Heating and Cooling System
- Electric Water Heater
- High Speed Internet
Community Details
- No Home Owners Association
- Sutton Place Ph Three Subdivision
Listing and Financial Details
- Legal Lot and Block 3 / 4
- Assessor Parcel Number 71107
Map
Home Values in the Area
Average Home Value in this Area
Tax History
| Year | Tax Paid | Tax Assessment Tax Assessment Total Assessment is a certain percentage of the fair market value that is determined by local assessors to be the total taxable value of land and additions on the property. | Land | Improvement |
|---|---|---|---|---|
| 2024 | $6,290 | $339,120 | $50,000 | $289,120 |
| 2023 | $6,708 | $373,260 | $42,000 | $331,260 |
| 2022 | $7,201 | $349,369 | $42,000 | $307,369 |
| 2021 | $5,185 | $220,938 | $42,000 | $178,938 |
| 2020 | $5,007 | $204,430 | $42,000 | $162,430 |
| 2019 | $5,346 | $208,788 | $35,625 | $173,163 |
| 2018 | $4,925 | $206,773 | $19,000 | $187,773 |
| 2017 | $4,865 | $203,162 | $19,000 | $184,162 |
| 2016 | $4,706 | $196,528 | $19,000 | $177,528 |
| 2014 | $4,154 | $180,379 | $0 | $0 |
Property History
| Date | Event | Price | Change | Sq Ft Price |
|---|---|---|---|---|
| 03/25/2025 03/25/25 | For Sale | $320,000 | -- | $141 / Sq Ft |
Deed History
| Date | Type | Sale Price | Title Company |
|---|---|---|---|
| Vendors Lien | -- | Monteith Abstract & Title Co |
Mortgage History
| Date | Status | Loan Amount | Loan Type |
|---|---|---|---|
| Open | $185,108 | VA | |
| Closed | $188,977 | VA |
Similar Homes in the area
Source: Central Texas MLS (CTXMLS)
MLS Number: 574150
APN: 71107
- 1600 Pueblo Trace
- 903 End o Trail
- 1008 Woodshadows
- 1911 High Ridge Trail
- 1210 Mountain View Dr
- 1706 Paint Horse Trail
- 1709 Paint Horse Trail
- 1515 Port Dr
- 1710 Paint Horse Trail
- 1705 Paso Fino Trail
- 1712 Paint Horse Trail
- 1717 Paint Horse Trail
- 1719 Paint Horse Trail
- 1721 Paint Horse Trail
- 1604 Pima Trail
- 1606 Pima Trail
- 2004 Deer Field Way
- 1610 Pima Trail
- 1608 Pima Trail
- 1602 Pima Trail
