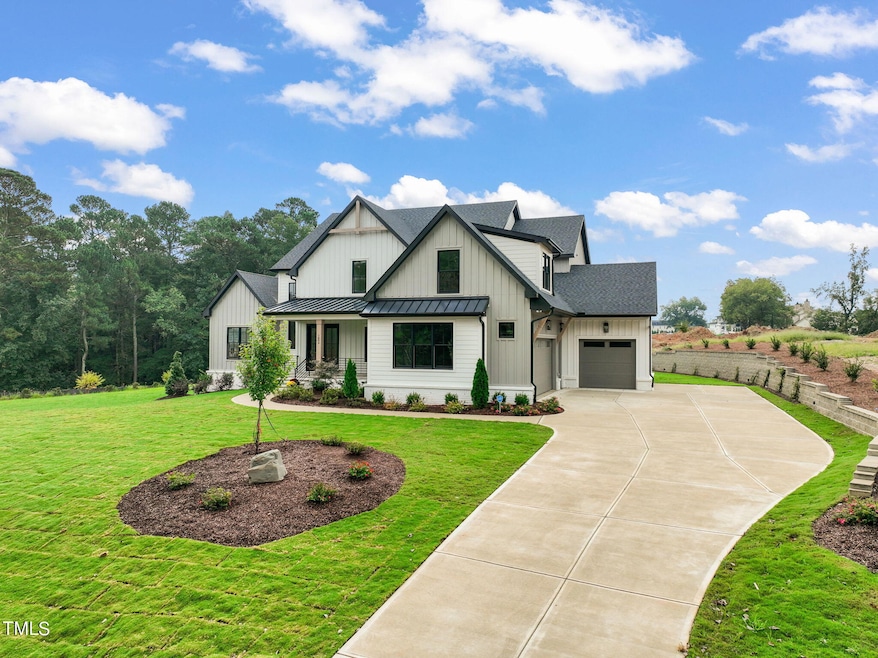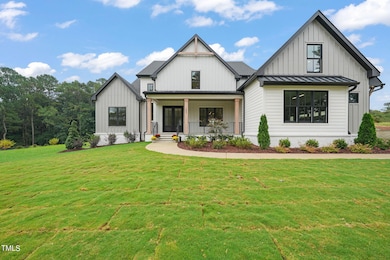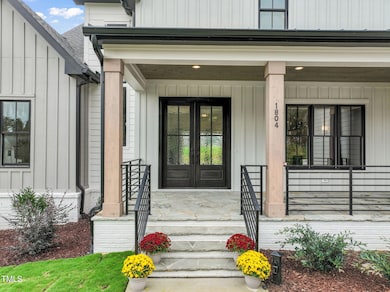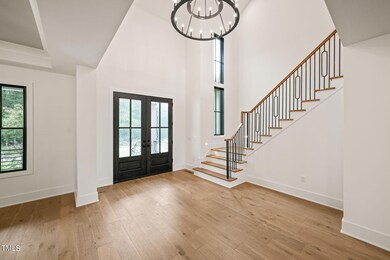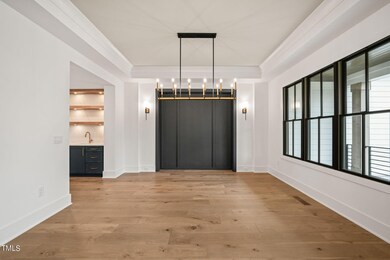
1804 Stream Manor Ct Wake Forest, NC 27587
Falls Lake NeighborhoodEstimated payment $11,519/month
Highlights
- Home Theater
- Under Construction
- ENERGY STAR Certified Homes
- North Forest Pines Elementary School Rated A
- Gated Community
- Craftsman Architecture
About This Home
Experience unparalleled luxury in this 5,307 sq. ft. masterpiece by Hearthstone Luxury Homes. Nestled on a pristine .92-acre lot in the gated community of Grand Highland Estates, this 4-bedroom, 5 full- and 2 half-bath residence redefines elegance. The first-floor owner's retreat and guest suite provide a haven of comfort, while the chef's kitchen, complete with designer appliances, inspires culinary creativity. A wet bar connects the kitchen to the dining room, ideal for hosting. Upstairs, a media room and bonus room offer endless entertainment possibilities. Outside, unwind on the screened porch by the cozy fireplace. Meticulously crafted with upscale amenities, this home is a true sanctuary.
Home Details
Home Type
- Single Family
Est. Annual Taxes
- $3,104
Year Built
- Built in 2024 | Under Construction
Lot Details
- 0.92 Acre Lot
- Property fronts a private road
- Cul-De-Sac
- Landscaped
HOA Fees
- $125 Monthly HOA Fees
Parking
- 3 Car Attached Garage
- Private Driveway
- 2 Open Parking Spaces
Home Design
- Craftsman Architecture
- Traditional Architecture
- Brick Exterior Construction
- Brick Foundation
- Frame Construction
- Foam Insulation
- Architectural Shingle Roof
- Low Volatile Organic Compounds (VOC) Products or Finishes
Interior Spaces
- 5,307 Sq Ft Home
- 2-Story Property
- Wet Bar
- Bar
- Coffered Ceiling
- Smooth Ceilings
- High Ceiling
- Ceiling Fan
- Recessed Lighting
- Chandelier
- Gas Fireplace
- Entrance Foyer
- Family Room with Fireplace
- 2 Fireplaces
- Breakfast Room
- Dining Room
- Home Theater
- Home Office
- Bonus Room
- Screened Porch
- Storage
Kitchen
- Breakfast Bar
- Self-Cleaning Oven
- Gas Range
- Range Hood
- Microwave
- Wine Refrigerator
- ENERGY STAR Qualified Appliances
- Kitchen Island
- Quartz Countertops
Flooring
- Wood
- Carpet
- Tile
Bedrooms and Bathrooms
- 4 Bedrooms
- Primary Bedroom on Main
- Walk-In Closet
- Separate Shower in Primary Bathroom
- Soaking Tub
- Bathtub with Shower
- Walk-in Shower
Laundry
- Laundry Room
- Laundry on main level
Attic
- Pull Down Stairs to Attic
- Unfinished Attic
Home Security
- Carbon Monoxide Detectors
- Fire and Smoke Detector
Eco-Friendly Details
- Energy-Efficient HVAC
- ENERGY STAR Certified Homes
- No or Low VOC Paint or Finish
Outdoor Features
- Outdoor Grill
Schools
- N Forest Pines Elementary School
- Wakefield Middle School
- Wakefield High School
Utilities
- Forced Air Heating and Cooling System
- Well
- Tankless Water Heater
- Septic Tank
- Septic System
Listing and Financial Details
- Assessor Parcel Number 0508676
Community Details
Overview
- Association fees include road maintenance
- Grand Highland Estates Owners Association, Phone Number (919) 848-4911
- Built by AR Homes/Hearthstone Luxury Homes
- Grand Highland Estates Subdivision
Security
- Gated Community
Map
Home Values in the Area
Average Home Value in this Area
Tax History
| Year | Tax Paid | Tax Assessment Tax Assessment Total Assessment is a certain percentage of the fair market value that is determined by local assessors to be the total taxable value of land and additions on the property. | Land | Improvement |
|---|---|---|---|---|
| 2024 | $3,104 | $1,847,803 | $350,000 | $1,497,803 |
Property History
| Date | Event | Price | Change | Sq Ft Price |
|---|---|---|---|---|
| 04/05/2025 04/05/25 | Pending | -- | -- | -- |
| 03/10/2025 03/10/25 | For Sale | $1,995,000 | 0.0% | $376 / Sq Ft |
| 03/07/2025 03/07/25 | Off Market | $1,995,000 | -- | -- |
| 02/12/2025 02/12/25 | Price Changed | $1,995,000 | -4.8% | $376 / Sq Ft |
| 03/06/2024 03/06/24 | For Sale | $2,095,000 | -- | $395 / Sq Ft |
Similar Homes in Wake Forest, NC
Source: Doorify MLS
MLS Number: 10015388
APN: 1822.01-19-1990-000
- 1809 Stream Manor Ct
- 1644 Legacy Ridge Ln
- 9101 Overlook Crest Dr
- 1701 Legacy Ridge Ln
- 9105 Overlook Crest Dr
- 1641 Legacy Ridge Ln
- 9009 Meadow Pointe Ct
- 1712 Legacy Ridge Ln
- 1621 Legacy Ridge Ln
- 8916 Grand Highland Way
- 9125 Overlook Crest Dr
- 1608 Legacy Ridge Ln
- 1609 Legacy Ridge Ln
- 1724 Legacy Ridge Ln
- 2005 Delphi Way
- 8717 Carradale Ct
- 3901 Laurel Creek Ln
- 3648 Sleepy Hollow
- 2000 Monthaven Dr
- 3055 Willow Creek Dr
