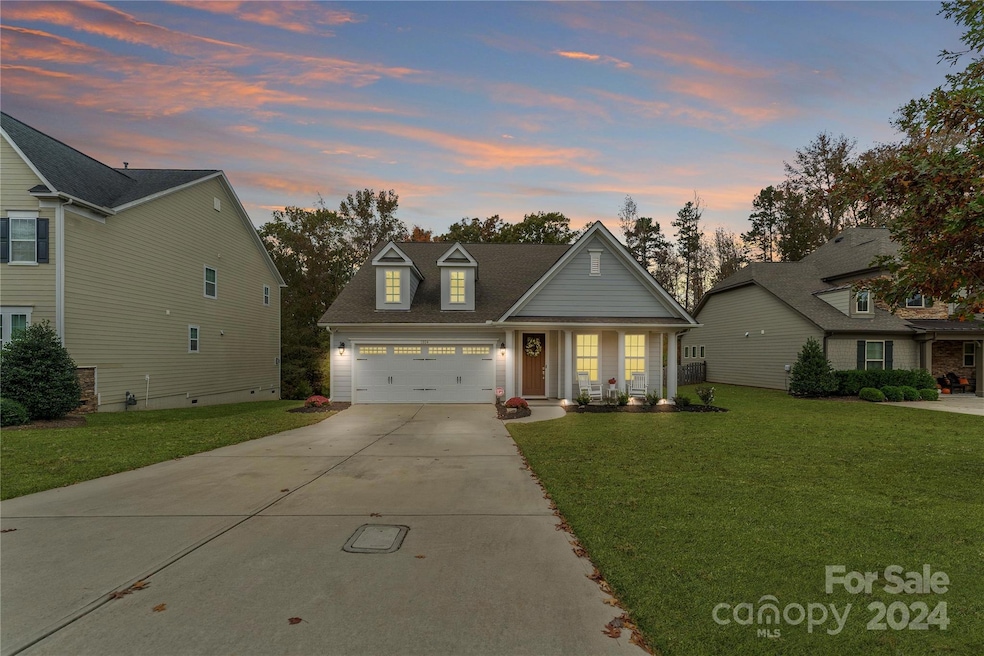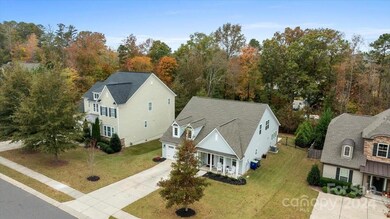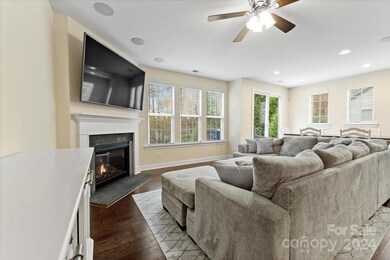
1804 Sutter Creek Dr Waxhaw, NC 28173
Highlights
- Open Floorplan
- Clubhouse
- Wood Flooring
- Wesley Chapel Elementary School Rated A
- Traditional Architecture
- Mud Room
About This Home
As of January 2025Discover this charming 3-bedroom home in Waxhaw, offering a peaceful retreat with no city taxes & built in 2018! The primary suite is conveniently located on the main floor and features a spa-like bathroom with a garden tub. Each bedroom boasts a walk-in closet and ceiling fans for comfort. The well-appointed kitchen is a chef's dream with an oversized granite island, walk-in pantry, electric cooktop, and stylish white tile backsplash. Enjoy the privacy of a fully fenced backyard surrounded by mature trees, perfect for outdoor relaxation and a generous sized back patio. The 2-car garage doubles as a gym with a durable sealed epoxy floor. This home has it all—comfort, convenience, and charm! The home is also conveniently located close to the community mail box. The community features an olympic size pool, club house, play area, sidewalks, and street lights.
Last Agent to Sell the Property
RE/MAX Executive Brokerage Email: savvyrealtor89@gmail.com License #284779

Home Details
Home Type
- Single Family
Est. Annual Taxes
- $2,471
Year Built
- Built in 2018
Lot Details
- Back Yard Fenced
- Open Lot
- Sloped Lot
- Property is zoned R-40, AJ0
HOA Fees
- $92 Monthly HOA Fees
Parking
- 2 Car Attached Garage
- Front Facing Garage
- Garage Door Opener
- Driveway
Home Design
- Traditional Architecture
- Slab Foundation
- Hardboard
Interior Spaces
- 2-Story Property
- Open Floorplan
- Sound System
- Wired For Data
- Built-In Features
- Ceiling Fan
- Gas Fireplace
- Insulated Windows
- Window Screens
- French Doors
- Mud Room
- Entrance Foyer
- Living Room with Fireplace
- Home Security System
Kitchen
- Breakfast Bar
- Built-In Self-Cleaning Oven
- Electric Oven
- Electric Cooktop
- Range Hood
- Microwave
- Plumbed For Ice Maker
- Dishwasher
- Kitchen Island
- Disposal
Flooring
- Wood
- Tile
Bedrooms and Bathrooms
- Split Bedroom Floorplan
- Walk-In Closet
- Garden Bath
Laundry
- Laundry Room
- Dryer
- Washer
Outdoor Features
- Covered patio or porch
Utilities
- Forced Air Zoned Heating and Cooling System
- Heating System Uses Natural Gas
- Underground Utilities
- Electric Water Heater
- Cable TV Available
Listing and Financial Details
- Assessor Parcel Number 06-033-178
Community Details
Overview
- Braesael Mgmt Association, Phone Number (704) 847-3507
- Tuscany Subdivision
- Mandatory home owners association
Amenities
- Clubhouse
Recreation
- Indoor Game Court
- Community Playground
- Trails
Map
Home Values in the Area
Average Home Value in this Area
Property History
| Date | Event | Price | Change | Sq Ft Price |
|---|---|---|---|---|
| 01/24/2025 01/24/25 | Sold | $575,000 | -1.7% | $222 / Sq Ft |
| 11/29/2024 11/29/24 | For Sale | $585,000 | -- | $226 / Sq Ft |
Tax History
| Year | Tax Paid | Tax Assessment Tax Assessment Total Assessment is a certain percentage of the fair market value that is determined by local assessors to be the total taxable value of land and additions on the property. | Land | Improvement |
|---|---|---|---|---|
| 2024 | $2,471 | $384,100 | $81,200 | $302,900 |
| 2023 | $2,437 | $384,100 | $81,200 | $302,900 |
| 2022 | $2,437 | $384,100 | $81,200 | $302,900 |
| 2021 | $2,421 | $384,100 | $81,200 | $302,900 |
| 2020 | $2,211 | $286,700 | $38,000 | $248,700 |
| 2019 | $2,254 | $286,700 | $38,000 | $248,700 |
| 2018 | $0 | $38,000 | $38,000 | $0 |
| 2017 | $318 | $38,000 | $38,000 | $0 |
| 2016 | $308 | $38,000 | $38,000 | $0 |
| 2015 | $313 | $38,000 | $38,000 | $0 |
| 2014 | -- | $0 | $0 | $0 |
Mortgage History
| Date | Status | Loan Amount | Loan Type |
|---|---|---|---|
| Previous Owner | $264,427 | New Conventional |
Deed History
| Date | Type | Sale Price | Title Company |
|---|---|---|---|
| Warranty Deed | $575,000 | Integrated Title | |
| Warranty Deed | $575,000 | Integrated Title | |
| Special Warranty Deed | $311,500 | None Available |
Similar Homes in Waxhaw, NC
Source: Canopy MLS (Canopy Realtor® Association)
MLS Number: 4203292
APN: 06-033-178
- 1813 Robbins Meadows Dr
- 1811 Robbins Meadows Dr
- 1809 Robbins Meadows Dr
- 1909 Madeira Cir
- 2400 Potter Downs Dr
- 2000 Willowcrest Dr
- 5601 Ballenger Ct
- 5600 Ballenger Ct
- 1518 Billy Howey Rd Unit 6
- 1503 Brooksland Place
- 2353 Abundance Ln
- 611 Yucatan Dr
- 702 Yucatan Dr
- 4807 Lon Parker Rd Unit 1
- 1205 Brooksland Place
- 1116 Brooksland Place
- 1501 Allegheny Way
- 1418 Lonan Dr
- 2007 Kendall Dr Unit 6
- 1218 Juddson Dr






