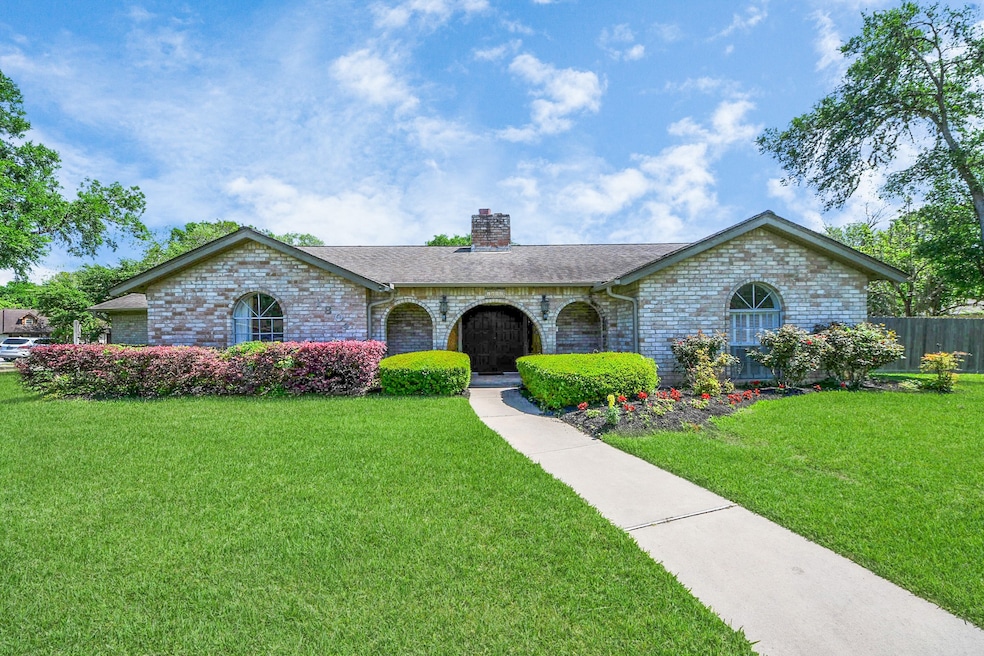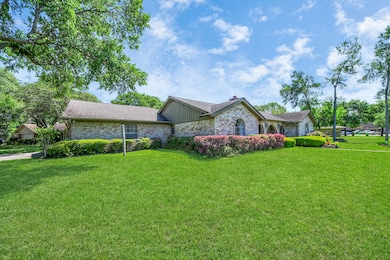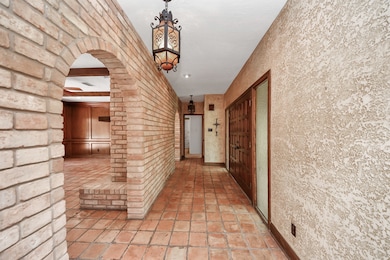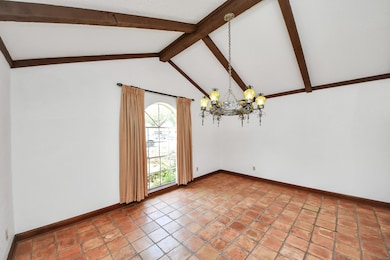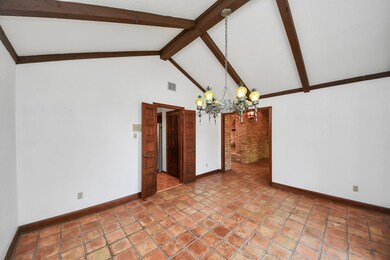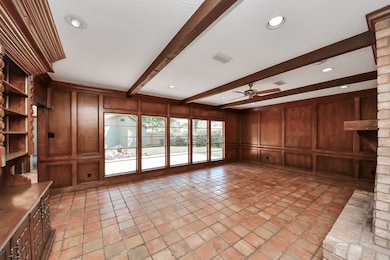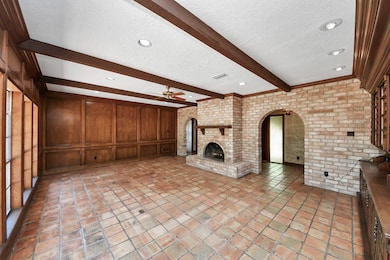
1804 W Laurel Oaks Dr Richmond, TX 77469
Estimated payment $2,357/month
Highlights
- Garage Apartment
- Deck
- Corner Lot
- Maid or Guest Quarters
- Traditional Architecture
- Granite Countertops
About This Home
This custom one-story home in the heart of old Richmond, Texas, is full of timeless charm and character. From the Saltillo tile floors to the soaring beamed ceilings and cozy fireplace, the open layout invites comfort and connection. A formal dining room and easy kitchen access simplify entertaining, while the split floor plan offers three bedrooms and two bathrooms with added privacy. The large primary bedroom features a spacious ensuite bath complete with a skylight, adding natural light. The home also includes an oversized side-entry garage and a 520 square foot, modern guest house—not included in the square footage—perfect for today’s flexible needs. Loved by the original owner who was also the builder, this home sits on a sprawling corner lot with mature trees, offering endless potential in one of Richmond’s most cherished neighborhoods. This home is a wonderful opportunity in a subdivision known for its rich history and enduring appeal.
Home Details
Home Type
- Single Family
Est. Annual Taxes
- $5,580
Year Built
- Built in 1972
Lot Details
- 0.31 Acre Lot
- Back Yard Fenced
- Corner Lot
Parking
- 2 Car Attached Garage
- Garage Apartment
- Garage Door Opener
Home Design
- Traditional Architecture
- Brick Exterior Construction
- Slab Foundation
- Composition Roof
Interior Spaces
- 2,343 Sq Ft Home
- 1-Story Property
- Crown Molding
- Ceiling Fan
- Wood Burning Fireplace
- Window Treatments
- Formal Entry
- Living Room
- Breakfast Room
- Dining Room
- Home Office
- Washer and Electric Dryer Hookup
Kitchen
- Electric Oven
- Electric Cooktop
- Microwave
- Dishwasher
- Granite Countertops
- Disposal
Flooring
- Carpet
- Laminate
- Tile
Bedrooms and Bathrooms
- 3 Bedrooms
- Maid or Guest Quarters
- 3 Full Bathrooms
- Single Vanity
- Bathtub with Shower
- Separate Shower
Outdoor Features
- Deck
- Patio
Schools
- Smith Elementary School
- Lamar Junior High School
- Lamar Consolidated High School
Utilities
- Central Heating and Cooling System
- Heating System Uses Gas
Community Details
- Long Woods Subdivision
Map
Home Values in the Area
Average Home Value in this Area
Tax History
| Year | Tax Paid | Tax Assessment Tax Assessment Total Assessment is a certain percentage of the fair market value that is determined by local assessors to be the total taxable value of land and additions on the property. | Land | Improvement |
|---|---|---|---|---|
| 2023 | $1,953 | $240,306 | $0 | $258,933 |
| 2022 | $2,509 | $218,460 | $0 | $218,990 |
| 2021 | $4,716 | $198,600 | $23,500 | $175,100 |
| 2020 | $4,572 | $189,690 | $23,500 | $166,190 |
| 2019 | $4,957 | $194,080 | $23,500 | $170,580 |
| 2018 | $4,828 | $187,940 | $23,500 | $164,440 |
| 2017 | $4,642 | $178,610 | $20,000 | $158,610 |
| 2016 | $4,372 | $168,230 | $20,000 | $148,230 |
| 2015 | $2,070 | $157,310 | $20,000 | $137,310 |
| 2014 | $2,117 | $147,280 | $20,000 | $127,280 |
Property History
| Date | Event | Price | Change | Sq Ft Price |
|---|---|---|---|---|
| 04/11/2025 04/11/25 | For Sale | $339,000 | -- | $145 / Sq Ft |
Similar Homes in Richmond, TX
Source: Houston Association of REALTORS®
MLS Number: 33964064
APN: 5125-00-001-0120-901
- 1805 Mulberry Dr
- 1809 Hawthorn Dr
- 1133 Sally Anne Dr
- 1102 Timber Ln
- 300 Lane Dr
- 1819 Laurel Oaks Dr
- 1205 Inwood Dr
- 1004 Country Club Dr
- 1509 Chestnut Ln
- 2007 Lamar Dr
- 2013 Thompson Rd
- 406 S 11th St
- 800 Fairway Dr
- 2001 Meadow Ln
- 605 Foster Dr
- 2203 Dowling Dr
- 604 Fairway Dr
- 806 Austin St
- 4602 Avenue H
- 400 Hillcrest Dr
