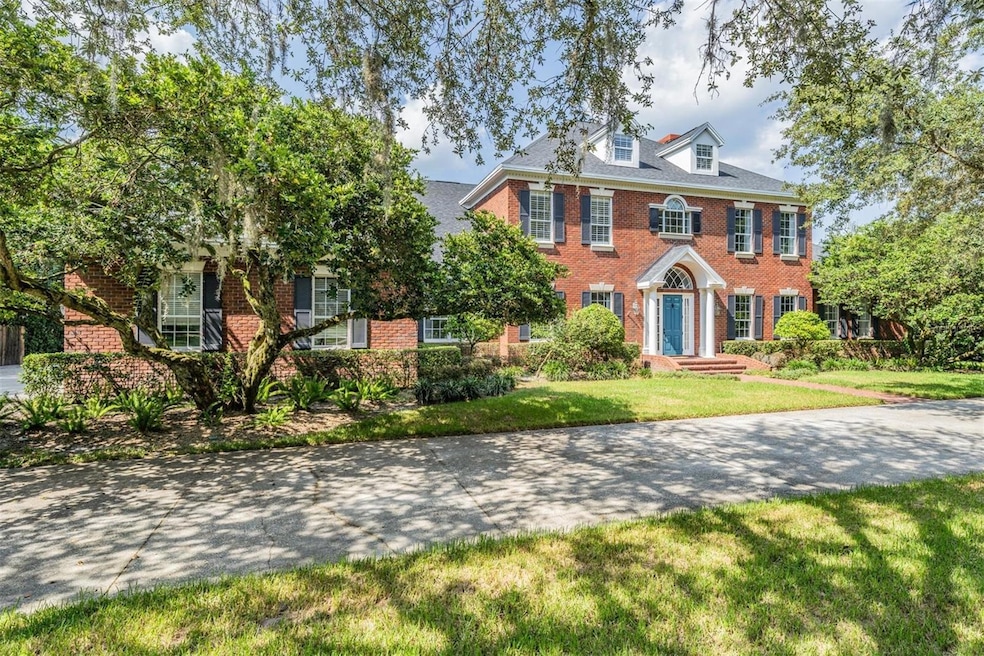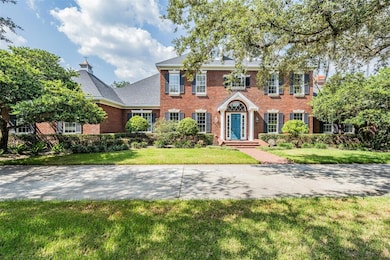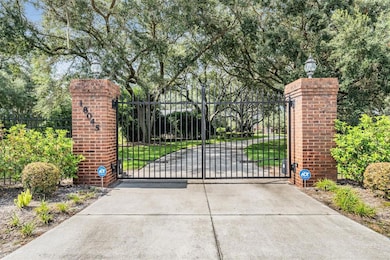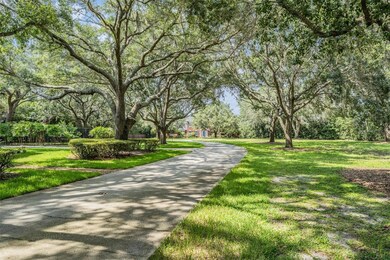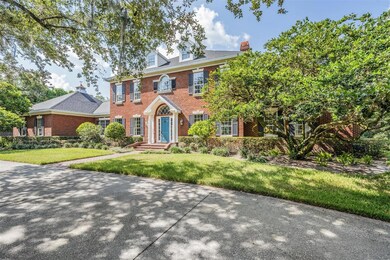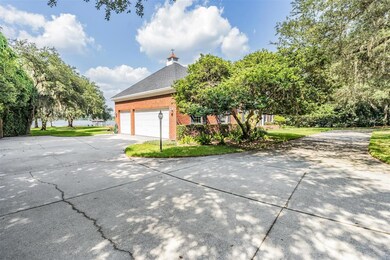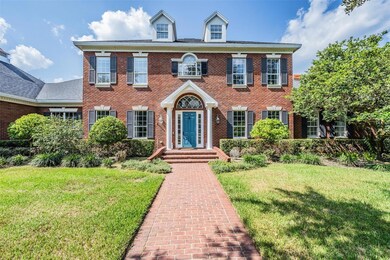
18045 Wayne Rd Odessa, FL 33556
Highlights
- 100 Feet of Lake Waterfront
- Guest House
- Oak Trees
- Hammond Elementary School Rated A-
- Dock made with wood
- In Ground Pool
About This Home
As of June 2024Welcome to your Dream Lakefront Retreat! This stunning 6-bedroom, 5-bathroom luxury home offers an unparalleled combination of elegance, privacy, and breathtaking views. Nestled on 4.41 acres with a private gated entrance and a picturesque tree-lined driveway, this custom brick home is a true gem. Step inside and be captivated by the grandeur of the 2-story family room, adorned with a dramatic double-height fireplace and French doors that open up to the magnificent lake views. The custom woodwork and built-ins add a touch of sophistication to the space. Entertaining is a delight in the well-appointed formal dining room, while the adjacent office provides a quiet sanctuary for work or study. The professional kitchen is a chef's dream, featuring top-of-the-line appliances such as a Sub-Zero refrigerator and freezer, a 6-burner Wolf gas range, a Bosch dishwasher, ice maker, refrigerator drawers, and 2 wine refrigerators. The butler's pantry and walk-in pantry offer ample storage and convenience. Retreat to the first-floor primary bedroom, boasting a cozy fireplace, spacious walk-in closets, and a spa-like bathroom where you can unwind and rejuvenate. The grand staircase leads to the second and third bedrooms on the second floor, connected by a stylish jack and jill bathroom. The fourth bedroom features an en-suite bathroom for added privacy. Need additional space? The third level offers a separate bonus/storage/attic area, perfect for customization to suit your needs. Step outside and embrace resort-style living with a sparkling pool, spa, and a shaded playground for endless fun and relaxation. Indulge in the joy of harvesting your own produce from the garden, which is currently growing many fruits and vegetables. And there are various fruit trees around the property. As if this wasn't enough, there's also a detached guest house that has been beautifully upgraded, complete with a kitchenette, 1 bedroom, and a full bathroom. The attached 6-car garage has been converted into an air-conditioned gym, providing ample space for your fitness needs. Additional features of this remarkable property include custom cabinetry, Electrolux washer and dryer, newer roofs, HVAC, and water heater, upgraded plumbing fixtures, plantation shutters, a 3-car side entry garage in the main home, a central vacuum system and a home generator. Don't miss out on the opportunity to live the ultimate lake life in this extraordinary home. Contact us today to schedule your private showing and start living the life you've always dreamed of!
Last Agent to Sell the Property
54 REALTY LLC Brokerage Phone: 813-435-5411 License #3245613

Home Details
Home Type
- Single Family
Est. Annual Taxes
- $23,368
Year Built
- Built in 1997
Lot Details
- 4.41 Acre Lot
- 100 Feet of Lake Waterfront
- Lake Front
- South Facing Home
- Oversized Lot
- Oak Trees
- Property is zoned AS-0.4
Parking
- 6 Car Attached Garage
Home Design
- Traditional Architecture
- Bi-Level Home
- Brick Exterior Construction
- Slab Foundation
- Shingle Roof
Interior Spaces
- 5,710 Sq Ft Home
- Open Floorplan
- Wet Bar
- Built-In Features
- Crown Molding
- High Ceiling
- Ceiling Fan
- French Doors
- Family Room with Fireplace
- Family Room Off Kitchen
- Formal Dining Room
- Den
- Bonus Room
- Storage Room
- Inside Utility
- Lake Views
Kitchen
- Eat-In Kitchen
- Built-In Convection Oven
- Microwave
- Freezer
- Ice Maker
- Dishwasher
- Wine Refrigerator
- Solid Surface Countertops
- Disposal
Flooring
- Wood
- Carpet
- Tile
Bedrooms and Bathrooms
- 6 Bedrooms
- Primary Bedroom on Main
- Fireplace in Primary Bedroom
- Split Bedroom Floorplan
- Walk-In Closet
- 5 Full Bathrooms
Laundry
- Laundry Room
- Dryer
- Washer
Pool
- In Ground Pool
- Gunite Pool
Outdoor Features
- Access To Lake
- Water Skiing Allowed
- Dock made with wood
- Deeded Boat Dock
- Covered patio or porch
- Exterior Lighting
- Separate Outdoor Workshop
- Outdoor Grill
- Private Mailbox
Additional Homes
- Guest House
Schools
- Hammond Elementary School
- Sergeant Smith Middle School
- Steinbrenner High School
Utilities
- Central Air
- Heating Available
- Well
- Electric Water Heater
- Septic Tank
- Cable TV Available
Community Details
- No Home Owners Association
- Lake Calm Platted Subdivision
Listing and Financial Details
- Visit Down Payment Resource Website
- Tax Lot 2
- Assessor Parcel Number U-15-27-17-00V-000000-00002.0
Map
Home Values in the Area
Average Home Value in this Area
Property History
| Date | Event | Price | Change | Sq Ft Price |
|---|---|---|---|---|
| 06/10/2024 06/10/24 | Sold | $2,999,000 | 0.0% | $525 / Sq Ft |
| 04/05/2024 04/05/24 | Pending | -- | -- | -- |
| 03/13/2024 03/13/24 | For Sale | $2,999,000 | 0.0% | $525 / Sq Ft |
| 02/21/2024 02/21/24 | Pending | -- | -- | -- |
| 09/19/2023 09/19/23 | Off Market | $2,999,000 | -- | -- |
| 08/21/2023 08/21/23 | Price Changed | $2,999,000 | -3.3% | $525 / Sq Ft |
| 07/06/2023 07/06/23 | For Sale | $3,100,000 | +8.8% | $543 / Sq Ft |
| 08/02/2022 08/02/22 | Sold | $2,850,000 | -4.8% | $499 / Sq Ft |
| 06/11/2022 06/11/22 | Pending | -- | -- | -- |
| 05/16/2022 05/16/22 | For Sale | $2,995,000 | -- | $525 / Sq Ft |
Tax History
| Year | Tax Paid | Tax Assessment Tax Assessment Total Assessment is a certain percentage of the fair market value that is determined by local assessors to be the total taxable value of land and additions on the property. | Land | Improvement |
|---|---|---|---|---|
| 2024 | $35,554 | $2,180,920 | $746,136 | $1,434,784 |
| 2023 | $35,554 | $2,014,344 | $634,231 | $1,380,113 |
| 2022 | $23,368 | $1,349,786 | $0 | $0 |
| 2021 | $23,184 | $1,310,472 | $0 | $0 |
| 2020 | $20,102 | $1,133,400 | $477,609 | $655,791 |
| 2019 | $19,886 | $1,113,575 | $0 | $0 |
| 2018 | $19,758 | $1,092,812 | $0 | $0 |
| 2017 | $19,559 | $1,070,335 | $0 | $0 |
| 2016 | $14,937 | $810,047 | $0 | $0 |
| 2015 | $15,116 | $804,416 | $0 | $0 |
| 2014 | $15,077 | $798,032 | $0 | $0 |
| 2013 | -- | $786,238 | $0 | $0 |
Mortgage History
| Date | Status | Loan Amount | Loan Type |
|---|---|---|---|
| Open | $2,399,200 | New Conventional | |
| Previous Owner | $2,220,750 | New Conventional | |
| Previous Owner | $2,280,000 | New Conventional |
Deed History
| Date | Type | Sale Price | Title Company |
|---|---|---|---|
| Warranty Deed | $2,999,000 | Red Door Title Services | |
| Warranty Deed | $2,850,000 | Tampa Title | |
| Warranty Deed | $1,950,000 | Tampa Title Company | |
| Warranty Deed | $1,400,000 | None Available | |
| Warranty Deed | $162,000 | -- |
Similar Homes in Odessa, FL
Source: Stellar MLS
MLS Number: T3456581
APN: U-15-27-17-00V-000000-00002.0
- 18120 Wayne Rd
- 8613 Beth Ct
- 0 Gunn Hwy Unit MFRTB8354157
- 3056 Francoa Dr
- 8510 Lays Cove Place
- 18502 Keystone Manor Rd
- 0 Old Country Rd
- 4024 Woods Rider Loop
- 10101 Tarpon Springs Rd
- 17511 Canal Shores Dr
- 8547 Old Country Rd
- 7734 Still Lakes Dr
- 18906 Crescent Rd
- 7725 Still Lakes Dr
- 17508 Isbell Ln
- 18405 Keystone Grove Blvd
- 17504 Isbell Ln
- 10413 Tarpon Springs Rd
- 19137 Gunn Hwy
- 12399 Gulf Pine Spur
