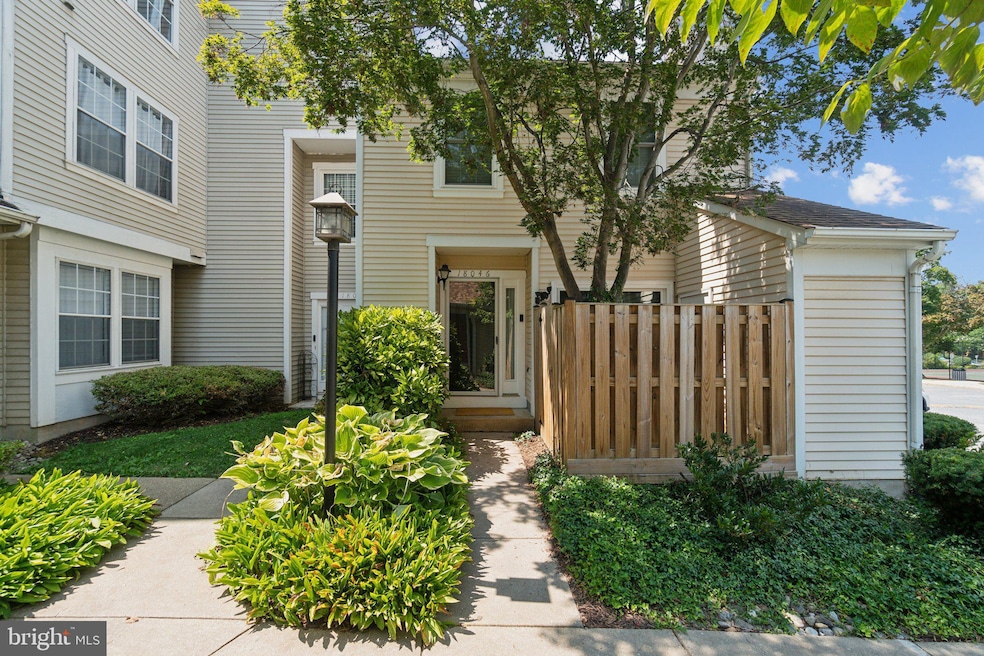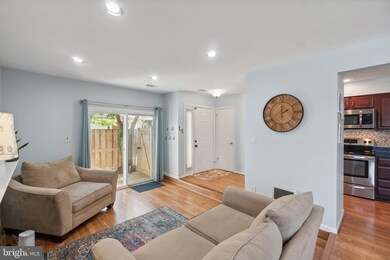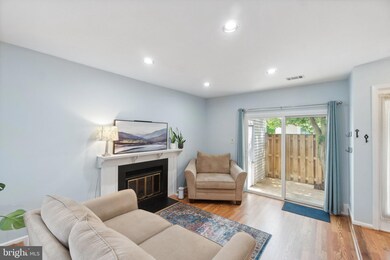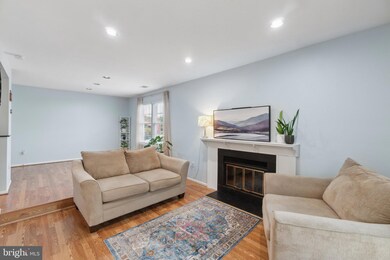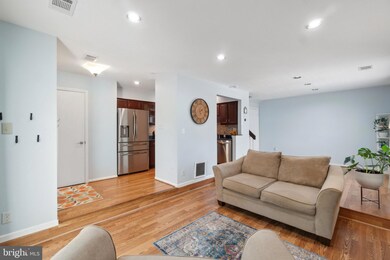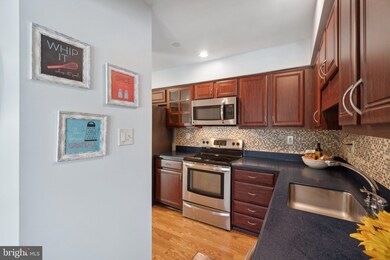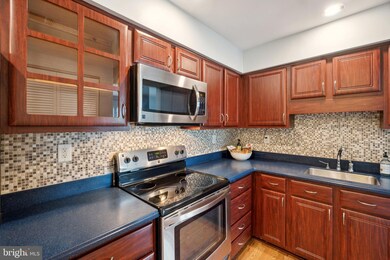
Highlights
- Private Pool
- Colonial Architecture
- Traditional Floor Plan
- Brooke Grove Elementary School Rated A
- Deck
- 1 Fireplace
About This Home
As of September 2024Welcome home to this beautiful 2 bedroom 1.5 bath townhouse in the heart of Olney! As you walk in, you'll immediately notice how open and inviting the space is, complemented by an abundance of natural light. The living area is focused around a wood-burning fireplace and overlooks an attached eating/flex area. Directly outside the living area is a private deck perfect for relaxing with a cold drink on a hot day or your coffee in the morning. The kitchen features SS appliances including a new, upgraded refrigerator and plenty of counter space. Upstairs you will find two well-proportioned bedrooms including a primary with a walk-in closet and access to the full bathroom. Located in Fair Hill Farm where homes rarely become available, it is perfectly nestled within walking distance to the Harris Teeter, Grill Marx, Panera and all the other restaurants and shopping Olney has to offer. Recent updates include paint, windows (2020) and slider (2024). Schedule your showing today!
Townhouse Details
Home Type
- Townhome
Est. Annual Taxes
- $3,366
Year Built
- Built in 1985
Lot Details
- 720 Sq Ft Lot
HOA Fees
- $141 Monthly HOA Fees
Home Design
- Colonial Architecture
- Traditional Architecture
- Slab Foundation
- Vinyl Siding
Interior Spaces
- 1,040 Sq Ft Home
- Property has 2 Levels
- Traditional Floor Plan
- Ceiling Fan
- Recessed Lighting
- 1 Fireplace
- Window Treatments
- Sitting Room
- Dining Room
- Carpet
Kitchen
- Galley Kitchen
- Electric Oven or Range
- Built-In Microwave
- Dishwasher
- Disposal
Bedrooms and Bathrooms
- 2 Bedrooms
- En-Suite Primary Bedroom
- Walk-In Closet
Laundry
- Dryer
- Washer
Parking
- Assigned parking located at #606
- Parking Lot
- 1 Assigned Parking Space
- Unassigned Parking
Outdoor Features
- Private Pool
- Deck
Utilities
- Forced Air Heating and Cooling System
- Vented Exhaust Fan
- Electric Water Heater
Listing and Financial Details
- Tax Lot 54
- Assessor Parcel Number 160802423162
Community Details
Overview
- Association fees include lawn maintenance, pool(s)
- $54 Other Monthly Fees
- Champlain At Environ Townhomes HOA
- Fair Hill Farm Subdivision
Recreation
- Tennis Courts
- Community Pool
Pet Policy
- Pets Allowed
Map
Home Values in the Area
Average Home Value in this Area
Property History
| Date | Event | Price | Change | Sq Ft Price |
|---|---|---|---|---|
| 09/09/2024 09/09/24 | Sold | $345,000 | +3.0% | $332 / Sq Ft |
| 08/09/2024 08/09/24 | For Sale | $334,900 | +55.8% | $322 / Sq Ft |
| 04/27/2012 04/27/12 | Sold | $215,000 | -6.1% | $207 / Sq Ft |
| 03/07/2012 03/07/12 | Pending | -- | -- | -- |
| 02/22/2012 02/22/12 | Price Changed | $229,000 | -2.5% | $220 / Sq Ft |
| 02/10/2012 02/10/12 | For Sale | $234,900 | +9.3% | $226 / Sq Ft |
| 02/06/2012 02/06/12 | Off Market | $215,000 | -- | -- |
| 12/10/2011 12/10/11 | Price Changed | $234,900 | +2.1% | $226 / Sq Ft |
| 12/06/2011 12/06/11 | Price Changed | $229,999 | -6.1% | $221 / Sq Ft |
| 10/21/2011 10/21/11 | Price Changed | $244,900 | -1.6% | $235 / Sq Ft |
| 09/05/2011 09/05/11 | For Sale | $249,000 | -- | $239 / Sq Ft |
Tax History
| Year | Tax Paid | Tax Assessment Tax Assessment Total Assessment is a certain percentage of the fair market value that is determined by local assessors to be the total taxable value of land and additions on the property. | Land | Improvement |
|---|---|---|---|---|
| 2024 | $3,577 | $279,800 | $0 | $0 |
| 2023 | $3,366 | $263,100 | $132,000 | $131,100 |
| 2022 | $3,109 | $252,067 | $0 | $0 |
| 2021 | $2,940 | $241,033 | $0 | $0 |
| 2020 | $2,104 | $230,000 | $132,000 | $98,000 |
| 2019 | $2,771 | $228,867 | $0 | $0 |
| 2018 | $2,516 | $227,733 | $0 | $0 |
| 2017 | $2,722 | $226,600 | $0 | $0 |
| 2016 | $2,063 | $216,067 | $0 | $0 |
| 2015 | $2,063 | $205,533 | $0 | $0 |
| 2014 | $2,063 | $195,000 | $0 | $0 |
Mortgage History
| Date | Status | Loan Amount | Loan Type |
|---|---|---|---|
| Open | $271,000 | New Conventional | |
| Previous Owner | $218,400 | New Conventional | |
| Previous Owner | $249,411 | Purchase Money Mortgage | |
| Previous Owner | $252,000 | Stand Alone Refi Refinance Of Original Loan | |
| Previous Owner | $252,000 | Stand Alone Refi Refinance Of Original Loan | |
| Previous Owner | $25,000 | Credit Line Revolving |
Deed History
| Date | Type | Sale Price | Title Company |
|---|---|---|---|
| Deed | $345,000 | Title Resource Guaranty Compan | |
| Deed | $273,000 | Fee Simple T&E Llc | |
| Deed | -- | None Available | |
| Deed | $215,000 | Stewart Title | |
| Deed | $250,000 | -- | |
| Deed | -- | -- | |
| Deed | -- | -- | |
| Deed | $97,500 | -- |
Similar Homes in Olney, MD
Source: Bright MLS
MLS Number: MDMC2143222
APN: 08-02423162
- 3046 Ohara Place
- 18260 Windsor Hill Dr
- 18335 Leman Lake Dr
- 18353 Leman Lake Dr
- 18343 Leman Lake Dr
- 0 Brooke Farm Dr
- 17824 Buehler Rd Unit 189
- 17801 Buehler Rd Unit 107
- 17817 Buehler Rd Unit 95
- 3204 Spartan Rd Unit 12
- 17807 Buehler Rd Unit 123
- 3210 Spartan Rd Unit 3-B-1
- 18244 Fox Chase Cir
- 18300 Redbridge Ct
- 17834 Lochness Cir
- 18212 Fountain Grove Way
- 3420 N High St
- 18016 Golden Spring Ct
- 17712 Chipping Ct
- 17965 Dumfries Cir
