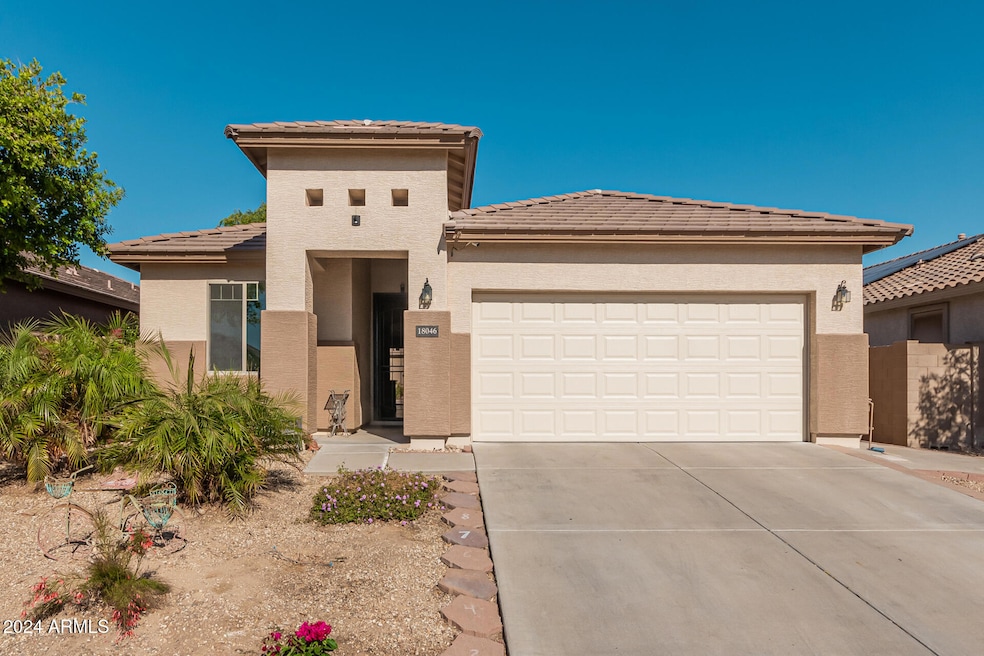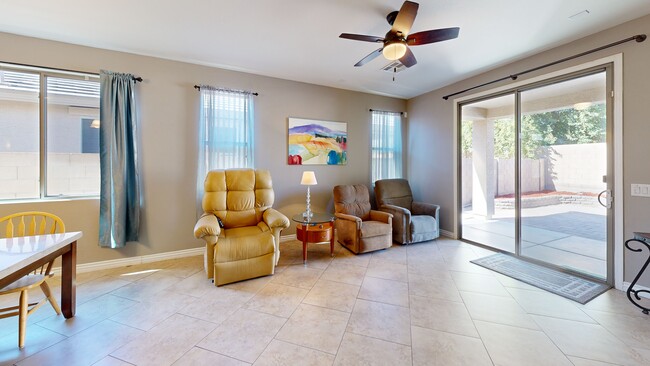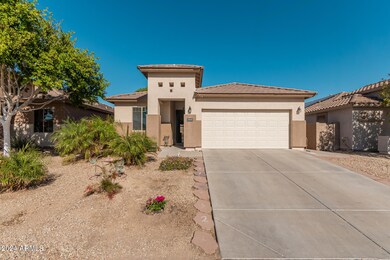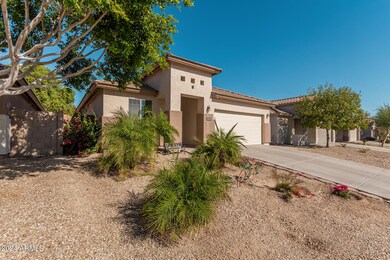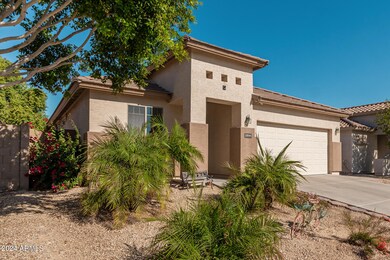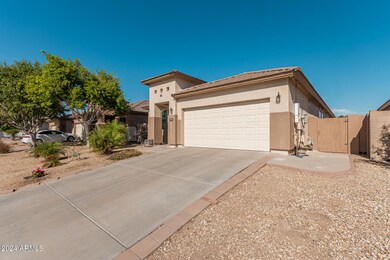
18046 W Palo Verde Ave Waddell, AZ 85355
Waddell NeighborhoodHighlights
- Above Ground Pool
- Double Pane Windows
- Cooling Available
- Solar Power System
- Dual Vanity Sinks in Primary Bathroom
- Tile Flooring
About This Home
As of January 2025Home, sweet home! This fabulous 4 bed, 3 full baths residence in Cortessa is looking for its new owners! Featuring charming curb appeal, a low-care landscape, solar panels, and 2 car garage. Discover a spacious open floor plan w/high ceilings, tile flooring, and custom palette throughout. The kitchen is comprised of ample cabinet & counter space, all the built-in appliances you'll need for home cooking, and an island complete w/a breakfast bar. The primary bedroom showcases a walk-in closet and a full ensuite w/dual sinks for added convenience. You'll also find a cozy den, ideal for an office or reading nook. Also including a lovely backyard w/a covered patio AND above ground saltwater pool where you can spend a relaxing evening, this home is a true gem! Act now before it's gone!
Home Details
Home Type
- Single Family
Est. Annual Taxes
- $1,259
Year Built
- Built in 2008
Lot Details
- 5,520 Sq Ft Lot
- Block Wall Fence
- Front Yard Sprinklers
- Sprinklers on Timer
HOA Fees
- $93 Monthly HOA Fees
Parking
- 2 Car Garage
Home Design
- Wood Frame Construction
- Tile Roof
- Stucco
Interior Spaces
- 1,818 Sq Ft Home
- 1-Story Property
- Ceiling Fan
- Double Pane Windows
- Washer and Dryer Hookup
Kitchen
- Built-In Microwave
- Kitchen Island
Flooring
- Carpet
- Laminate
- Tile
Bedrooms and Bathrooms
- 4 Bedrooms
- 3 Bathrooms
- Dual Vanity Sinks in Primary Bathroom
- Bathtub With Separate Shower Stall
Schools
- Mountain View Elementary And Middle School
- Shadow Mountain High School
Utilities
- Cooling Available
- Heating System Uses Natural Gas
- High Speed Internet
- Cable TV Available
Additional Features
- Solar Power System
- Above Ground Pool
Community Details
- Association fees include ground maintenance
- Kinney Management Association, Phone Number (480) 820-3451
- Built by Standard Pacific
- Cortessa Subdivision
Listing and Financial Details
- Tax Lot 1499
- Assessor Parcel Number 502-91-585
Map
Home Values in the Area
Average Home Value in this Area
Property History
| Date | Event | Price | Change | Sq Ft Price |
|---|---|---|---|---|
| 01/15/2025 01/15/25 | Sold | $415,000 | +5.1% | $228 / Sq Ft |
| 11/13/2024 11/13/24 | For Sale | $395,000 | +58.0% | $217 / Sq Ft |
| 12/12/2019 12/12/19 | Sold | $250,000 | -1.9% | $138 / Sq Ft |
| 11/02/2019 11/02/19 | Pending | -- | -- | -- |
| 10/26/2019 10/26/19 | For Sale | $254,900 | -- | $140 / Sq Ft |
Tax History
| Year | Tax Paid | Tax Assessment Tax Assessment Total Assessment is a certain percentage of the fair market value that is determined by local assessors to be the total taxable value of land and additions on the property. | Land | Improvement |
|---|---|---|---|---|
| 2025 | $1,259 | $16,857 | -- | -- |
| 2024 | $1,202 | $16,054 | -- | -- |
| 2023 | $1,202 | $29,680 | $5,930 | $23,750 |
| 2022 | $1,205 | $21,950 | $4,390 | $17,560 |
| 2021 | $1,292 | $20,620 | $4,120 | $16,500 |
| 2020 | $1,316 | $19,080 | $3,810 | $15,270 |
| 2019 | $1,260 | $17,800 | $3,560 | $14,240 |
| 2018 | $1,277 | $16,680 | $3,330 | $13,350 |
| 2017 | $1,236 | $15,580 | $3,110 | $12,470 |
| 2016 | $1,002 | $14,130 | $2,820 | $11,310 |
| 2015 | $1,068 | $13,180 | $2,630 | $10,550 |
Mortgage History
| Date | Status | Loan Amount | Loan Type |
|---|---|---|---|
| Open | $407,483 | FHA | |
| Previous Owner | $300,162 | FHA | |
| Previous Owner | $10,580 | FHA | |
| Previous Owner | $212,543 | FHA | |
| Previous Owner | $171,456 | VA |
Deed History
| Date | Type | Sale Price | Title Company |
|---|---|---|---|
| Warranty Deed | $415,000 | Fidelity National Title Agency | |
| Special Warranty Deed | -- | Professional Escrow Services | |
| Warranty Deed | $258,888 | Pioneer Title Agency Inc | |
| Special Warranty Deed | $167,848 | First American Title Ins Co |
About the Listing Agent

Michelle, co-founder of Team Minik, renowned for her real estate expertise, has been featured on the Today Show with Barbara Corcoran for "Best on Market" and Fox 10 News for "Cool Houses." With 25 years of experience in residential real estate, Michelle has represented over 1534 clients, achieving a staggering $354.4 million in gross sales volume over the past 25 years.
A consistent multi-million-dollar producer, Michelle holds various designations, including MCNE, ABR, CSSN, EPro, GRI,
Michelle's Other Listings
Source: Arizona Regional Multiple Listing Service (ARMLS)
MLS Number: 6775919
APN: 502-91-585
- 18035 W Purdue Ave
- 18004 W Palo Verde Ave
- 18072 W Vogel Ave
- 17962 W Vogel Ave
- 17924 W Palo Verde Ave
- 17965 W Carol Ave
- 17938 W Onyx Ave
- 17946 W Sunnyslope Ln
- 18123 W Sunnyslope Ln
- 9754 N 182nd Ln
- 18256 W Carol Ave
- 9998 N 178th Ave
- 17792 W Onyx Ave
- 17780 W Onyx Ave
- 17755 W Onyx Ave
- 17749 W Onyx Ave
- 17744 W Hatcher Rd
- 17725 W Onyx Ave
- 17825 W Mission Ln
- 18310 W Onyx Ct
