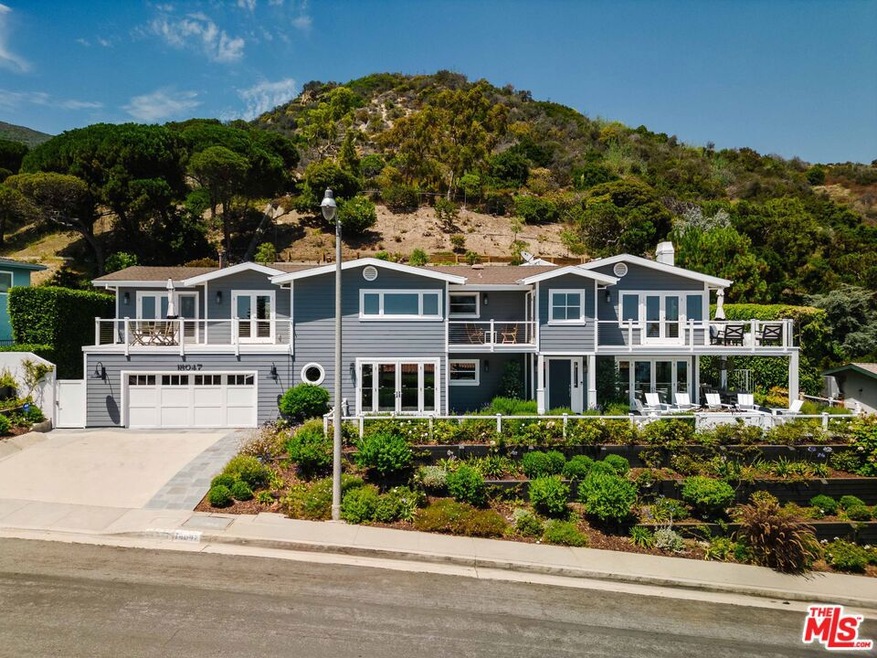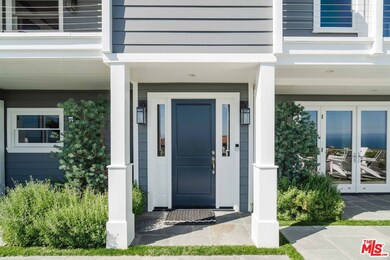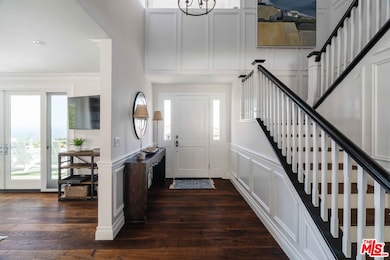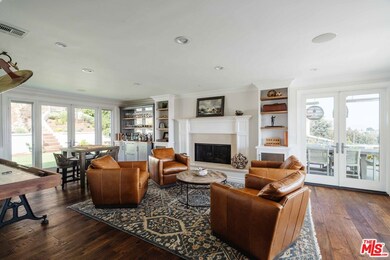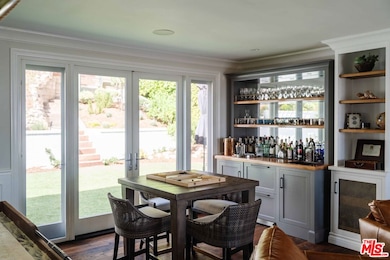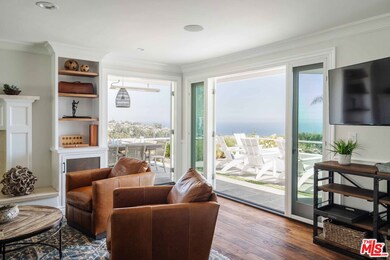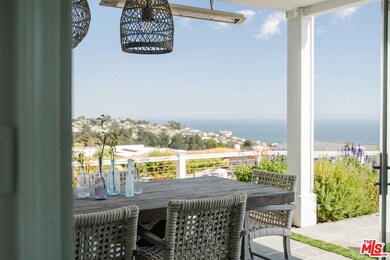
18047 Blue Sail Dr Pacific Palisades, CA 90272
Pacific Palisades NeighborhoodHighlights
- Ocean View
- Gourmet Kitchen
- Cape Cod Architecture
- Heated Spa
- 20,752 Sq Ft lot
- Engineered Wood Flooring
About This Home
As of July 2024Ideally located in the coveted Pacific View Estates, this exceptional Cape Cod-style, 5-bedroom residence is a perfect blend of elegant design and breathtaking vistas. The captivating ocean views stretch from the Queen's Necklace to Catalina Island and the distant horizon, offering a picturesque setting that defines coastal living at its finest! The elegant front yard, with seating/dining areas and a fire-pit, leads to a two-story entry accentuated by the interplay of space and natural light. The inviting living room, with fireplace and stylish bar, extends to both the front and back yards, creating a harmonious integration of indoor and outdoor spaces. Past the open dining room, the chef's kitchen presents a true culinary haven. Anchored by a spacious center island with a breakfast bar and abundant storage, the kitchen showcases the pinnacle of culinary innovation with top-tier Miele, Viking, and Thermador appliances, including a 6-burner range, double ovens, dual refrigerators/freezers, and a separate wine fridge. The adjacent informal dining area and the spacious family room, both with a profusion of natural light, flow seamlessly to the outdoors, facilitating endless entertaining possibilities. The upper level contains all five bedrooms, including the sanctuary-like primary suite with sublime ocean views, a spacious walk-in closet, cozy office, and a serene bathroom retreat, offering an oversized shower, spa tub and dual vanities. Rounding out the suite is the private deck, capturing the panoramic vistas, with access to the lush grounds by means of a spiral staircase. Down the hallway are four bedrooms consisting of two suites and two bedrooms with a shared bathroom, which are utilized as an office and a gym. The laundry room is also conveniently located on this level. The magical rear outdoor space features an enticing fire-pit/lounge, spa, outdoor kitchen/barbecue, alfresco dining beneath a charming trellis with heaters, and attractive pathways leading up the landscaped hillside slope to mesmerizing, over-the-rooftop views. This remarkable residence offers an additional array of desirable features, including exquisite millwork, attractive wood floors, an outdoor shower, water-softener system, surround-sound Sonos system, whole-house generator, three-zone HVAC system and a finished, two-car garage with ample storage. Don't miss this rare opportunity to experience a unique level of coastal living in this truly impressive Pacific Palisades home!
Home Details
Home Type
- Single Family
Est. Annual Taxes
- $48,815
Year Built
- 1965
Lot Details
- 0.48 Acre Lot
- Drip System Landscaping
- Sprinklers on Timer
- Property is zoned LARE15
Parking
- 2 Car Direct Access Garage
- Driveway
Property Views
- Ocean
- Coastline
- Catalina
- City Lights
- Mountain
Home Design
- Cape Cod Architecture
- Updated or Remodeled
Interior Spaces
- 4,306 Sq Ft Home
- 2-Story Property
- Built-In Features
- Ceiling Fan
- Family Room
- Living Room with Fireplace
- Dining Room
- Home Office
Kitchen
- Gourmet Kitchen
- Breakfast Area or Nook
- Open to Family Room
- Walk-In Pantry
- Oven or Range
- Microwave
- Freezer
- Ice Maker
- Dishwasher
- Kitchen Island
- Disposal
Flooring
- Engineered Wood
- Carpet
- Tile
Bedrooms and Bathrooms
- 5 Bedrooms
- Walk-In Closet
- Powder Room
Laundry
- Laundry Room
- Laundry on upper level
- Gas Dryer Hookup
Outdoor Features
- Heated Spa
- Fire Pit
- Outdoor Grill
Utilities
- Forced Air Zoned Heating and Cooling System
- Sewer in Street
- Cable TV Available
Community Details
- No Home Owners Association
Listing and Financial Details
- Assessor Parcel Number 4443-020-008
Map
Home Values in the Area
Average Home Value in this Area
Property History
| Date | Event | Price | Change | Sq Ft Price |
|---|---|---|---|---|
| 07/10/2024 07/10/24 | Sold | $5,140,000 | -7.9% | $1,194 / Sq Ft |
| 06/19/2024 06/19/24 | Pending | -- | -- | -- |
| 06/17/2024 06/17/24 | For Sale | $5,579,000 | 0.0% | $1,296 / Sq Ft |
| 05/14/2024 05/14/24 | Pending | -- | -- | -- |
| 05/08/2024 05/08/24 | Price Changed | $5,579,000 | -5.4% | $1,296 / Sq Ft |
| 02/27/2024 02/27/24 | Price Changed | $5,895,000 | -5.6% | $1,369 / Sq Ft |
| 01/15/2024 01/15/24 | For Sale | $6,245,000 | +83.1% | $1,450 / Sq Ft |
| 07/16/2014 07/16/14 | Sold | $3,410,000 | +0.4% | $792 / Sq Ft |
| 06/20/2014 06/20/14 | Pending | -- | -- | -- |
| 05/22/2014 05/22/14 | For Sale | $3,395,000 | -- | $788 / Sq Ft |
Tax History
| Year | Tax Paid | Tax Assessment Tax Assessment Total Assessment is a certain percentage of the fair market value that is determined by local assessors to be the total taxable value of land and additions on the property. | Land | Improvement |
|---|---|---|---|---|
| 2024 | $48,815 | $4,017,943 | $2,937,696 | $1,080,247 |
| 2023 | $47,862 | $3,939,161 | $2,880,095 | $1,059,066 |
| 2022 | $45,626 | $3,861,923 | $2,823,623 | $1,038,300 |
| 2021 | $45,074 | $3,786,200 | $2,768,258 | $1,017,942 |
| 2019 | $43,716 | $3,673,900 | $2,686,150 | $987,750 |
| 2018 | $43,559 | $3,601,864 | $2,633,481 | $968,383 |
| 2016 | $41,676 | $3,462,002 | $2,531,221 | $930,781 |
| 2015 | $41,062 | $3,410,000 | $2,493,200 | $916,800 |
| 2014 | $21,840 | $1,756,564 | $1,188,100 | $568,464 |
Mortgage History
| Date | Status | Loan Amount | Loan Type |
|---|---|---|---|
| Previous Owner | $1,010,000 | New Conventional | |
| Previous Owner | $1,895,000 | Adjustable Rate Mortgage/ARM | |
| Previous Owner | $530,000 | New Conventional | |
| Previous Owner | $551,000 | New Conventional | |
| Previous Owner | $570,000 | New Conventional | |
| Previous Owner | $594,400 | New Conventional | |
| Previous Owner | $601,400 | New Conventional | |
| Previous Owner | $618,000 | Stand Alone Refi Refinance Of Original Loan | |
| Previous Owner | $700,000 | Credit Line Revolving | |
| Previous Owner | $189,200 | Stand Alone Second | |
| Previous Owner | $200,000 | Credit Line Revolving | |
| Previous Owner | $942,750 | Purchase Money Mortgage | |
| Closed | $188,500 | No Value Available |
Deed History
| Date | Type | Sale Price | Title Company |
|---|---|---|---|
| Grant Deed | $5,140,000 | Chicago Title Company | |
| Interfamily Deed Transfer | -- | None Available | |
| Interfamily Deed Transfer | -- | None Available | |
| Interfamily Deed Transfer | -- | None Available | |
| Interfamily Deed Transfer | -- | None Available | |
| Grant Deed | $3,410,034 | Equity Title | |
| Interfamily Deed Transfer | -- | Old Republic Title Company | |
| Interfamily Deed Transfer | -- | Old Republic Title Company | |
| Interfamily Deed Transfer | -- | Old Republic Title Company | |
| Interfamily Deed Transfer | -- | Old Republic Title Company | |
| Interfamily Deed Transfer | -- | Old Republic Title Company | |
| Interfamily Deed Transfer | -- | Old Republic Title Company | |
| Interfamily Deed Transfer | -- | Old Republic Title Company | |
| Interfamily Deed Transfer | -- | Old Republic Title Company | |
| Interfamily Deed Transfer | -- | None Available | |
| Grant Deed | $1,257,000 | Equity Title Company | |
| Interfamily Deed Transfer | -- | -- |
Similar Homes in the area
Source: The MLS
MLS Number: 24-346063
APN: 4443-020-008
- 18053 Blue Sail Dr
- 18044 Sandy Cape Dr
- 3447 Shoreheights Dr
- 3503 Shoreheights Dr
- 3702 Oceanhill Way
- 18105 Wakecrest Dr
- 18111 Coastline Dr Unit 1
- 3808 Castlerock Rd
- 18203 Coastline Dr Unit 7
- 18233 Coastline Dr
- 3645 Malibu Vista Dr
- 207 Tranquillo Rd
- 17757 Tramonto Dr
- 3735 Malibu Vista Dr
- 18454 Clifftop Way
- 241 Quadro Vecchio Dr
- 620 Resolano Dr
- 17481 Tramonto Dr
- 17322 Tramonto Dr Unit 306
- 501 Palisades Dr Unit 314
