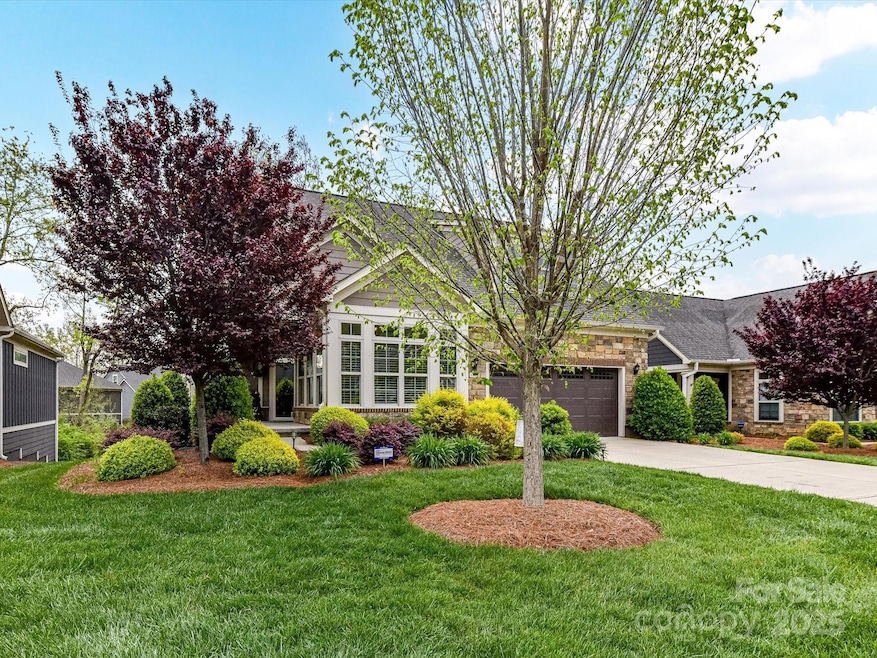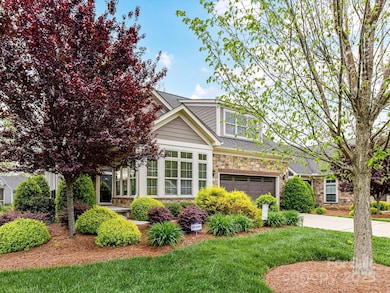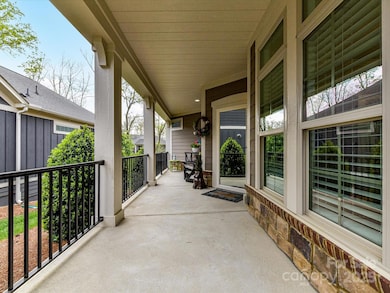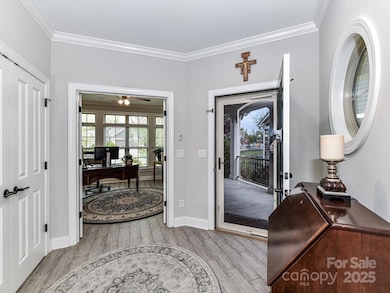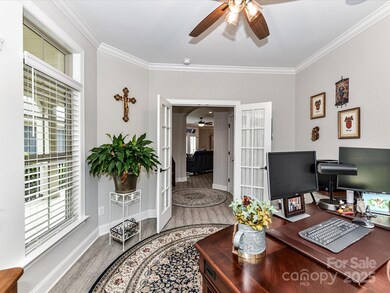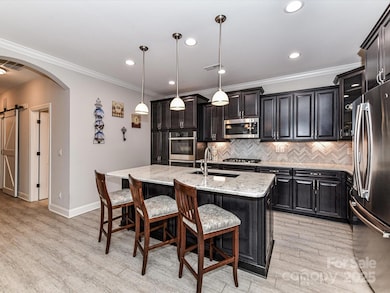
1805 Axholme Ct Wesley Chapel, NC 28173
Estimated payment $5,399/month
Highlights
- Senior Community
- Clubhouse
- Pond
- Open Floorplan
- Deck
- Lawn
About This Home
Stunning Home in Sought-After 55+ Community! This beautifully designed 1.5 story w/BASEMENT home perfectly blends luxury, comfort, & functionality. With 4 spacious bedrooms—two on the main level, one upstairs, and one in the basement—there’s room for guests, hobbies, or multigenerational living. The chef’s kitchen features a gas range, SS appliances, quartz countertops & Butler’s pantry w/two beverage refrigerators. The open floor plan flows seamlessly into the dining area & family room w/fireplace, all overlooking a large deck w/awning. The primary suite has a cozy sitting area, walk-in closet, and spa-like bathroom w/a step-in tile shower. Upstairs, you’ll find a private guest retreat w/BR, full bath, BONUS room, & mini kitchen area. Amazing walk-out BASEMENT featuring a Mini KITCHEN, huge REC room, Bedroom & full bath. Other features: Tankless water heater, Surround Sound, 2-Car Garage w/epoxy floor & built-in shelving, Laundry Room w/closet, walk-in attic, tons of storage.
Listing Agent
Holden Realty Brokerage Email: LisaHolden@HoldenRealty.net License #205244
Home Details
Home Type
- Single Family
Est. Annual Taxes
- $4,214
Year Built
- Built in 2019
Lot Details
- Irrigation
- Lawn
- Property is zoned BA3
HOA Fees
- $314 Monthly HOA Fees
Parking
- 2 Car Attached Garage
- Garage Door Opener
- Driveway
Home Design
- Cottage
- Patio Home
- Stone Siding
- Radon Mitigation System
- Hardboard
Interior Spaces
- 1.5-Story Property
- Open Floorplan
- Wet Bar
- Sound System
- Bar Fridge
- Ceiling Fan
- French Doors
- Family Room with Fireplace
- Tile Flooring
- Home Security System
Kitchen
- Breakfast Bar
- Double Oven
- Gas Cooktop
- Microwave
- Dishwasher
- Kitchen Island
- Disposal
Bedrooms and Bathrooms
- Walk-In Closet
- 4 Full Bathrooms
- Garden Bath
Finished Basement
- Walk-Out Basement
- Interior and Exterior Basement Entry
- Basement Storage
Outdoor Features
- Pond
- Deck
- Covered patio or porch
- Outdoor Gas Grill
Schools
- New Town Elementary School
- Cuthbertson Middle School
- Cuthbertson High School
Utilities
- Multiple cooling system units
- Forced Air Heating and Cooling System
- Heat Pump System
- Heating System Uses Natural Gas
- Tankless Water Heater
- Cable TV Available
Listing and Financial Details
- Assessor Parcel Number 06-105-142
Community Details
Overview
- Senior Community
- Real Manage Association, Phone Number (855) 877-2472
- The Courtyards At Wesley Chapel Subdivision
- Mandatory home owners association
Amenities
- Clubhouse
Recreation
- Tennis Courts
- Community Pool
Map
Home Values in the Area
Average Home Value in this Area
Tax History
| Year | Tax Paid | Tax Assessment Tax Assessment Total Assessment is a certain percentage of the fair market value that is determined by local assessors to be the total taxable value of land and additions on the property. | Land | Improvement |
|---|---|---|---|---|
| 2024 | $4,214 | $654,000 | $95,400 | $558,600 |
| 2023 | $4,175 | $654,000 | $95,400 | $558,600 |
| 2022 | $4,175 | $654,000 | $95,400 | $558,600 |
| 2021 | $4,166 | $654,000 | $95,400 | $558,600 |
| 2020 | $3,655 | $45,500 | $45,500 | $0 |
| 2019 | $33 | $45,500 | $45,500 | $0 |
| 2018 | $356 | $45,500 | $45,500 | $0 |
Property History
| Date | Event | Price | Change | Sq Ft Price |
|---|---|---|---|---|
| 04/16/2025 04/16/25 | For Sale | $849,900 | -- | $190 / Sq Ft |
Deed History
| Date | Type | Sale Price | Title Company |
|---|---|---|---|
| Special Warranty Deed | $655,500 | Master Title Agency Llc |
Mortgage History
| Date | Status | Loan Amount | Loan Type |
|---|---|---|---|
| Open | $399,000 | New Conventional | |
| Closed | $412,000 | New Conventional |
Similar Homes in the area
Source: Canopy MLS (Canopy Realtor® Association)
MLS Number: 4245871
APN: 06-105-142
- 1126 Snowbird Ln
- 1812 Mill Chase Ln
- 1224 Screech Owl Rd
- 1517 Cuthbertson Rd
- 1004 Five Forks Rd Unit 1024
- 2306 Wesley Landing Rd
- 4708 Pearmain Dr
- 3813 Litchfield Dr
- 2342 Wesley Landing Rd
- 2679 Southern Trace Dr
- 2640 Southern Trace Dr
- 1245 Periwinkle Dr
- 1240 Periwinkle Dr
- 2101 Bluestone Ct
- 1105 Hoyle Ln
- 3017 Chisholm Ct
- 2200 Trading Ford Dr
- 2136 Ashley River Rd
- 1003 Idyllic Ln
- 2220 Gallberry Ln
