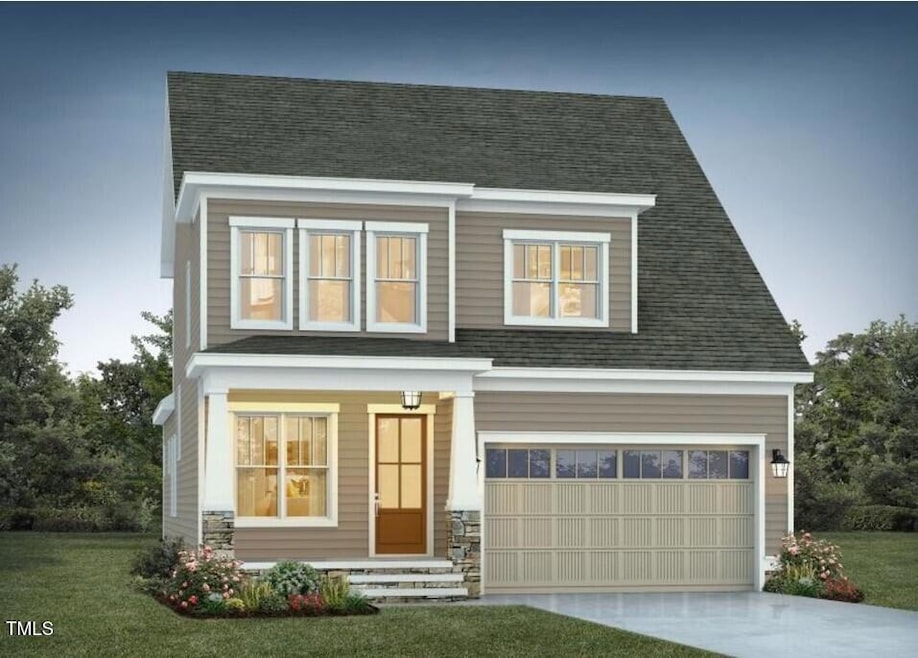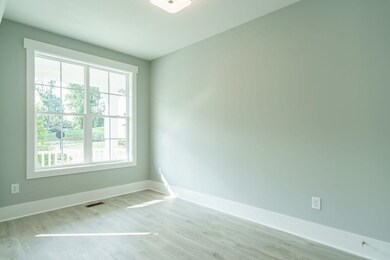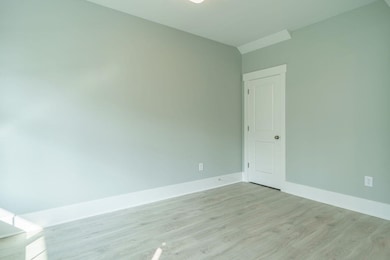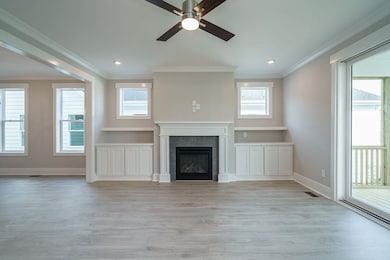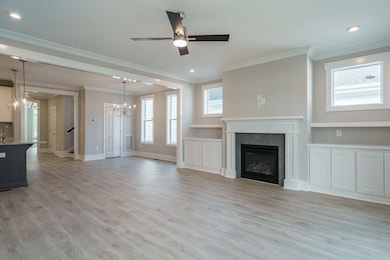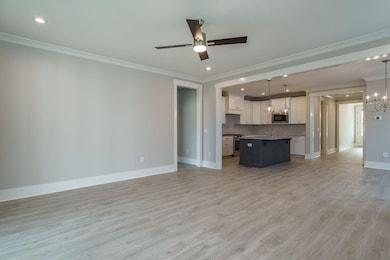
OPEN SAT 11AM - 4PM
NEW CONSTRUCTION
1805 Bright Lantern Way Wendell, NC 27591
Estimated payment $3,627/month
Total Views
872
3
Beds
2.5
Baths
2,637
Sq Ft
$239
Price per Sq Ft
Highlights
- Fitness Center
- Clubhouse
- Recreation Room
- New Construction
- Family Room with Fireplace
- Traditional Architecture
About This Home
This Green-certified Columbia B home is presented by locally owned Homes By Dickerson. Home offers primary down, kitchen with large window off rear of home, loft, rec, and 3 beds. Second fireplace on vaulted screened. Limited Time Offer,
Open House Schedule
-
Saturday, April 26, 202511:00 am to 4:00 pm4/26/2025 11:00:00 AM +00:004/26/2025 4:00:00 PM +00:00MOVE-IN READY NOW and Open Today! Visit 1261 Barreto Drive, Wendell, NC to meet with Onsite Agent. This home is offered at an incredible price PLUS don't forget to ask about our fantastic Incentive!Add to Calendar
-
Sunday, April 27, 20251:00 to 4:00 pm4/27/2025 1:00:00 PM +00:004/27/2025 4:00:00 PM +00:00MOVE-IN READY NOW and Open Today! Visit 1261 Barreto Drive, Wendell, NC to meet with Onsite Agent. This home is offered at an incredible price PLUS don't forget to ask about our fantastic Incentive!Add to Calendar
Home Details
Home Type
- Single Family
Est. Annual Taxes
- $183
Year Built
- Built in 2025 | New Construction
Lot Details
- 5,227 Sq Ft Lot
- Lot Dimensions are 40x120
- Landscaped
HOA Fees
- $95 Monthly HOA Fees
Parking
- 2 Car Attached Garage
- Front Facing Garage
- Garage Door Opener
- 2 Open Parking Spaces
Home Design
- Home is estimated to be completed on 6/1/25
- Traditional Architecture
- Farmhouse Style Home
- Brick Exterior Construction
- Brick Foundation
- Architectural Shingle Roof
- Shake Siding
Interior Spaces
- 2,637 Sq Ft Home
- 2-Story Property
- Bookcases
- Smooth Ceilings
- High Ceiling
- Ceiling Fan
- Gas Fireplace
- Mud Room
- Entrance Foyer
- Family Room with Fireplace
- 2 Fireplaces
- Combination Kitchen and Dining Room
- Home Office
- Recreation Room
- Loft
- Fire and Smoke Detector
Kitchen
- Self-Cleaning Oven
- Gas Range
- Range Hood
- Microwave
- Plumbed For Ice Maker
- Dishwasher
- Granite Countertops
- Tile Countertops
- Disposal
Flooring
- Wood
- Carpet
- Laminate
Bedrooms and Bathrooms
- 3 Bedrooms
- Primary Bedroom on Main
- Walk-In Closet
- Double Vanity
- Private Water Closet
- Bathtub with Shower
- Shower Only
Laundry
- Laundry Room
- Laundry on main level
- Washer
Attic
- Attic Floors
- Unfinished Attic
Eco-Friendly Details
- Watersense Fixture
Outdoor Features
- Enclosed patio or porch
- Outdoor Fireplace
Schools
- Lake Myra Elementary School
- Wendell Middle School
- East Wake High School
Utilities
- Forced Air Zoned Heating and Cooling System
- Heating System Uses Natural Gas
- Tankless Water Heater
- Gas Water Heater
- High Speed Internet
Listing and Financial Details
- REO, home is currently bank or lender owned
- Home warranty included in the sale of the property
- Assessor Parcel Number 2337
Community Details
Overview
- Association fees include road maintenance, trash
- First Choice Association, Phone Number (919) 847-4447
- Built by Homes By Dickerson
- Wendell Falls Subdivision, Columbia Custom Floorplan
- Community Parking
- Pond Year Round
Amenities
- Community Barbecue Grill
- Clubhouse
Recreation
- Community Playground
- Fitness Center
- Community Pool
Map
Create a Home Valuation Report for This Property
The Home Valuation Report is an in-depth analysis detailing your home's value as well as a comparison with similar homes in the area
Home Values in the Area
Average Home Value in this Area
Tax History
| Year | Tax Paid | Tax Assessment Tax Assessment Total Assessment is a certain percentage of the fair market value that is determined by local assessors to be the total taxable value of land and additions on the property. | Land | Improvement |
|---|---|---|---|---|
| 2024 | $183 | $160,000 | $160,000 | $0 |
Source: Public Records
Property History
| Date | Event | Price | Change | Sq Ft Price |
|---|---|---|---|---|
| 03/22/2025 03/22/25 | For Sale | $630,000 | -- | $239 / Sq Ft |
Source: Doorify MLS
Deed History
| Date | Type | Sale Price | Title Company |
|---|---|---|---|
| Special Warranty Deed | $492,500 | None Listed On Document | |
| Special Warranty Deed | $492,500 | None Listed On Document |
Source: Public Records
Mortgage History
| Date | Status | Loan Amount | Loan Type |
|---|---|---|---|
| Open | $491,300 | Construction | |
| Closed | $491,300 | Construction |
Source: Public Records
Similar Homes in Wendell, NC
Source: Doorify MLS
MLS Number: 10084119
APN: 1764.04-91-7343-000
Nearby Homes
- 1809 Bright Lantern Way
- 1225 Barreto Dr
- 1813 Bright Lantern Way
- 1804 Bright Lantern Way
- 1800 Bright Lantern Way
- 1812 Bright Lantern Way
- 1245 Barreto Dr
- 1244 Barreto Dr Unit 2361
- 1250 Barreto Dr
- 1253 Barreto Dr
- 1201 Barreto Dr
- 129 Mossy Falls Way
- 1785 Birdhaven Ln
- 1245 Porters Call Dr
- 524 Folk Song Way
- 2236 Dusk Falls Dr
- 2236 Dusk Falls Dr
- 2236 Dusk Falls Dr
- 2236 Dusk Falls Dr
- 2236 Dusk Falls Dr
