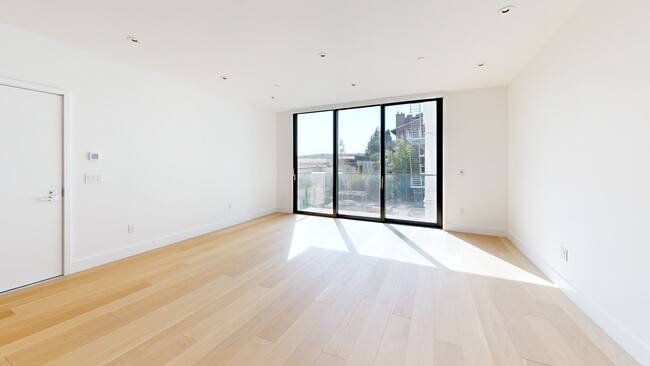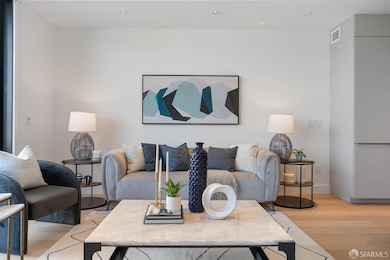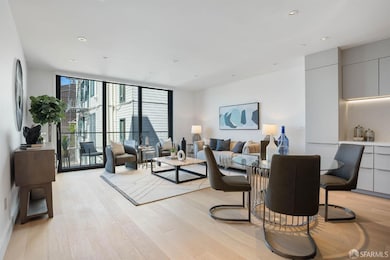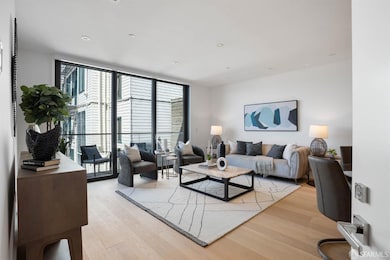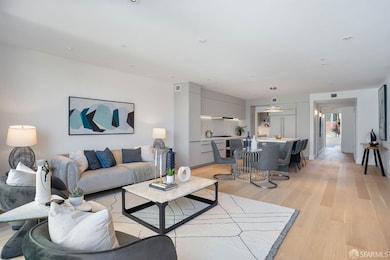
1805 Buchanan St Unit 1B San Francisco, CA 94115
Lower Pacific Heights NeighborhoodEstimated payment $8,271/month
Highlights
- New Construction
- Rooftop Deck
- 0.39 Acre Lot
- Sherman Elementary Rated A-
- Built-In Refrigerator
- 3-minute walk to Cottage Row Mini Park
About This Home
Buchanan Residences is situated in the heart of Japantown and Lower Pacific Heights, offering the perfect blend of modern design and urban convenience. Built in 2021, this contemporary building was designed by the renowned Butler Armsden Architects.The property features six luxury condominiums with floor-to-ceiling windows that flood the interiors with natural light while offering stunning views of Sutro Tower and the San Francisco skyline. Each unit boasts a gourmet chef's kitchen, equipped with Poggenpohl cabinetry, a Wolf gas cooktop, a Sub-Zero refrigerator, Silestone countertops, and elegant wood plank flooring. Residents can enjoy the expansive rooftop deck, thoughtfully designed for relaxation and entertainment, complete with a spa, BBQ area, and a fire table. Conveniently located just one block from Japantown's vibrant shops and restaurants, and only two blocks from Fillmore Street, home to a variety of upscale retailers, markets, and dining options.
Property Details
Home Type
- Condominium
Est. Annual Taxes
- $13,635
Year Built
- Built in 2021 | New Construction
HOA Fees
- $995 Monthly HOA Fees
Home Design
- Contemporary Architecture
Interior Spaces
- 1,122 Sq Ft Home
- 1-Story Property
- Triple Pane Windows
- Living Room
- Wood Flooring
- Laundry closet
Kitchen
- Built-In Gas Oven
- Built-In Refrigerator
- Dishwasher
- Kitchen Island
- Stone Countertops
- Disposal
Bedrooms and Bathrooms
- Dual Vanity Sinks in Primary Bathroom
Parking
- 1 Parking Space
- No Garage
- Tandem Parking
- Parking Fee
- $210 Parking Fee
Additional Features
- Air Purifier
- Balcony
- Lot Sloped Up
- Central Heating and Cooling System
Listing and Financial Details
- Assessor Parcel Number 0676-075
Community Details
Overview
- Association fees include common areas, insurance on structure, sewer, trash
- 6 Units
- The Helsing Group Association, Phone Number (800) 443-5746
- Mid-Rise Condominium
Amenities
- Rooftop Deck
Recreation
- Community Spa
Pet Policy
- Dogs and Cats Allowed
Map
Home Values in the Area
Average Home Value in this Area
Tax History
| Year | Tax Paid | Tax Assessment Tax Assessment Total Assessment is a certain percentage of the fair market value that is determined by local assessors to be the total taxable value of land and additions on the property. | Land | Improvement |
|---|---|---|---|---|
| 2024 | $13,635 | $943,262 | $134,677 | $808,585 |
| 2023 | $13,453 | $924,768 | $132,037 | $792,731 |
Property History
| Date | Event | Price | Change | Sq Ft Price |
|---|---|---|---|---|
| 02/05/2025 02/05/25 | For Sale | $1,100,000 | -- | $980 / Sq Ft |
About the Listing Agent

Nathan is a dedicated REALTOR®, qualified to assist you in selling or buying your home. With over 19 years of real estate experience, his skills in finance, contracts, negotiations, and marketing will be used to your best advantage in helping you reach your goals. He and his team’s expertise will be tailored to your needs.
Nathan has extensive experience in traditional real estate sales, new construction, development, and resale. He has a wealth of knowledge surrounding trends and
Nathan's Other Listings
Source: San Francisco Association of REALTORS® MLS
MLS Number: 425009033
APN: 0676-075
- 2185 Bush St Unit 214
- 2239 Pine St
- 1911 Webster St
- 1980 Sutter St Unit 214
- 2135 California St Unit 8
- 1520 Ofarrell St Unit 4
- 2230 California St
- 1 Western Shore Ln Unit 3
- 1914 Pine St Unit 7
- 1914 Pine St Unit 5
- 15 Western Shore Ln Unit 2
- 2315 Sacramento St Unit 2
- 2315 Sacramento St Unit 4
- 2315 Sacramento St Unit 1
- 2205 Sacramento St Unit 302
- 1968 Post St
- 45 Galilee Ln Unit 1
- 66 Cleary Ct Unit 1001
- 2200 Sacramento St Unit 503
- 2121 Laguna St Unit 100

