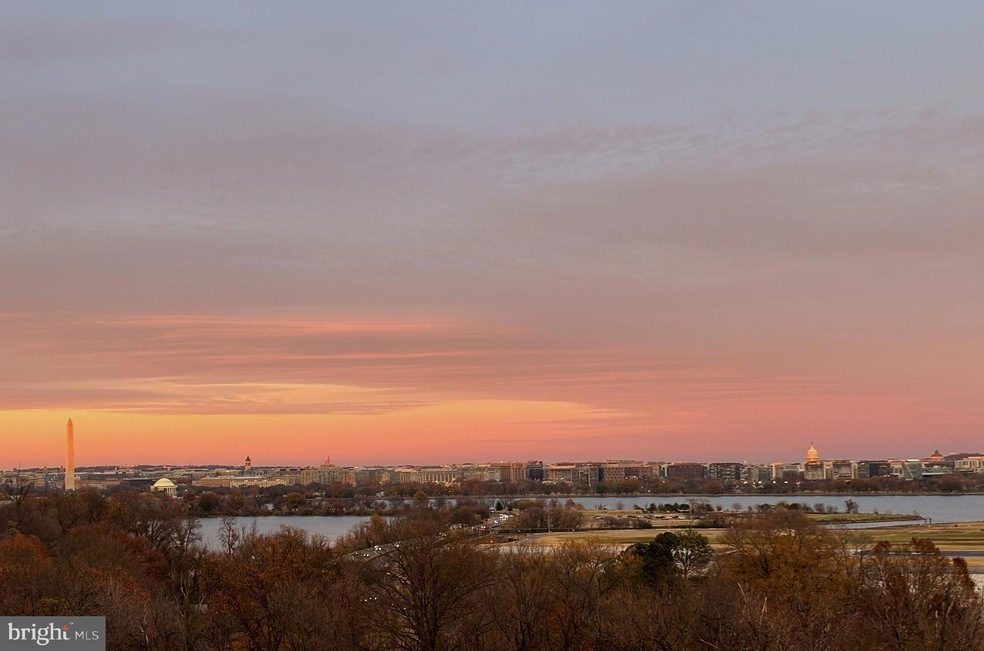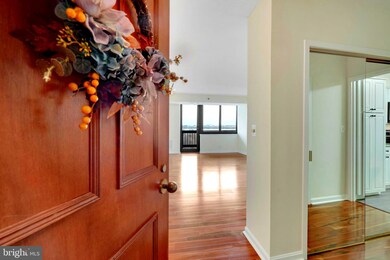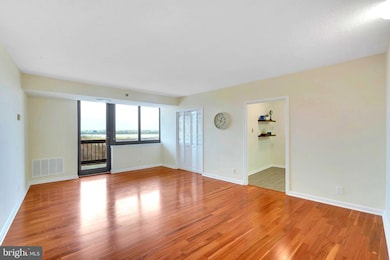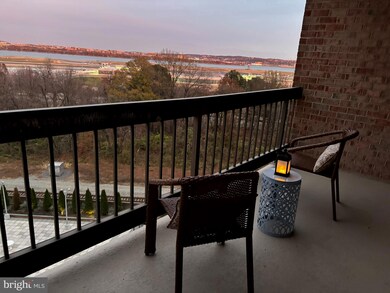
Crystal Park Condos 1805 Crystal Dr Unit 910S Arlington, VA 22202
Crystal City NeighborhoodHighlights
- Concierge
- 4-minute walk to Crystal City
- Water Oriented
- Oakridge Elementary School Rated A-
- Fitness Center
- Panoramic View
About This Home
As of March 2025Stunning views of the Potomac River and Washington DC can be seen from the moment you open the door of this updated 9th floor condo. The 15ft x 6ft covered deck is perfect for relaxing or entertaining as you watch the lights of DC turn on. There is not a better view than the one from your own deck to watch fireworks on the 4th of July. The Heart of Crystal City’s National Landing awaits you, where there is always an abondance of things to see and do, including restaurants, parks and trails, nightlife, entertainment, bike rentals, and shopping all at your doorstep. The spacious eat-in kitchen has granite counters, newer self-closing cabinets, tile flooring and stainless-steel appliances. Hardwood flooring throughout the entrance and main area. Both bedrooms have walk-in closets and views of D.C. and planes landing at DCA. Washer and Dryer in unit. The updated bathroom has a dual sink, newer self-closing cabinets and tile flooring. Ample closets and storage in unit with a dedicated storage bin on the Mezzanine level. The many amenities at Crystal Park Condominiums include secure entrance and 24/7 concierge service, fitness center, sauna, grilling and picnic area, secure bike storage, party room, library and a large outdoor pool. National Landings Water Park and Bar, GW Parkway and its walking/bike paths alongside the Potomac River, Metro, bus routes, Capital Bikeshare, VRE, Washington National Airport, Amazon’s second headquarters (HQ2) and 95 are all at your fingertips. A new Metro Station located at 18th Street and Crystal Drive is set to be completed in 2027.
Property Details
Home Type
- Condominium
Year Built
- Built in 1984
Lot Details
- Property is in very good condition
HOA Fees
- $968 Monthly HOA Fees
Parking
- Assigned parking located at #96
- Garage Door Opener
Property Views
- Panoramic
- Garden
- Courtyard
Home Design
- Contemporary Architecture
- Brick Exterior Construction
Interior Spaces
- 993 Sq Ft Home
- Property has 1 Level
- Traditional Floor Plan
- Ceiling Fan
- Combination Dining and Living Room
Kitchen
- Electric Oven or Range
- Stove
- Microwave
- Ice Maker
- Dishwasher
- Upgraded Countertops
- Disposal
Flooring
- Wood
- Carpet
- Ceramic Tile
Bedrooms and Bathrooms
- 2 Main Level Bedrooms
- 1 Full Bathroom
Laundry
- Front Loading Dryer
- Front Loading Washer
Home Security
- Exterior Cameras
- Monitored
Outdoor Features
- Water Oriented
- River Nearby
Schools
- Oakridge Elementary School
- Gunston Middle School
- Wakefield High School
Utilities
- Forced Air Heating and Cooling System
- Vented Exhaust Fan
- Natural Gas Water Heater
Listing and Financial Details
- Assessor Parcel Number 34-020-186
Community Details
Overview
- $250 Elevator Use Fee
- Association fees include exterior building maintenance, insurance, management, sewer, pool(s), sauna, trash, water, common area maintenance
- High-Rise Condominium
- Crystal Park Condos
- Crystal Park Community
- Crystal Park Subdivision
- Property Manager
Amenities
- Concierge
- Picnic Area
- Meeting Room
- Party Room
- Community Library
- Elevator
Recreation
Pet Policy
- No Pets Allowed
Security
- Security Service
- Front Desk in Lobby
- Fire and Smoke Detector
Map
About Crystal Park Condos
Home Values in the Area
Average Home Value in this Area
Property History
| Date | Event | Price | Change | Sq Ft Price |
|---|---|---|---|---|
| 03/12/2025 03/12/25 | Sold | $570,000 | -0.7% | $574 / Sq Ft |
| 01/26/2025 01/26/25 | Pending | -- | -- | -- |
| 12/16/2024 12/16/24 | For Sale | $574,000 | +20.8% | $578 / Sq Ft |
| 01/20/2016 01/20/16 | Sold | $475,000 | -2.9% | $478 / Sq Ft |
| 12/16/2015 12/16/15 | Pending | -- | -- | -- |
| 10/21/2015 10/21/15 | For Sale | $489,000 | +6.3% | $492 / Sq Ft |
| 08/09/2013 08/09/13 | Sold | $460,000 | -8.0% | $463 / Sq Ft |
| 06/18/2013 06/18/13 | Pending | -- | -- | -- |
| 05/20/2013 05/20/13 | For Sale | $500,000 | -- | $504 / Sq Ft |
Tax History
| Year | Tax Paid | Tax Assessment Tax Assessment Total Assessment is a certain percentage of the fair market value that is determined by local assessors to be the total taxable value of land and additions on the property. | Land | Improvement |
|---|---|---|---|---|
| 2024 | $5,669 | $548,800 | $86,400 | $462,400 |
| 2023 | $5,857 | $568,600 | $86,400 | $482,200 |
| 2022 | $5,857 | $568,600 | $86,400 | $482,200 |
| 2021 | $5,738 | $557,100 | $39,700 | $517,400 |
| 2020 | $4,960 | $483,400 | $39,700 | $443,700 |
| 2019 | $4,509 | $439,500 | $39,700 | $399,800 |
| 2018 | $4,385 | $435,900 | $39,700 | $396,200 |
| 2017 | $4,659 | $463,100 | $39,700 | $423,400 |
| 2016 | $4,305 | $434,400 | $39,700 | $394,700 |
| 2015 | $4,438 | $445,600 | $39,700 | $405,900 |
| 2014 | $4,195 | $421,200 | $39,700 | $381,500 |
Mortgage History
| Date | Status | Loan Amount | Loan Type |
|---|---|---|---|
| Open | $342,000 | VA | |
| Previous Owner | $239,401 | VA | |
| Previous Owner | $389,830 | Stand Alone Refi Refinance Of Original Loan | |
| Previous Owner | $390,000 | VA | |
| Previous Owner | $368,000 | New Conventional |
Deed History
| Date | Type | Sale Price | Title Company |
|---|---|---|---|
| Deed | $570,000 | None Listed On Document | |
| Warranty Deed | -- | Cobalt Settlements Llc | |
| Warranty Deed | $460,000 | -- |
Similar Homes in Arlington, VA
Source: Bright MLS
MLS Number: VAAR2051380
APN: 34-020-186
- 1805 Crystal Dr Unit 513S
- 1805 Crystal Dr Unit 713S
- 1805 Crystal Dr Unit 215S
- 1805 Crystal Dr Unit 208S
- 1300 Crystal Dr Unit 1204S
- 1300 Crystal Dr Unit 1005S
- 1300 Crystal Dr Unit 604S
- 1300 Crystal Dr Unit 1210S
- 1300 Crystal Dr Unit 701S
- 1300 Crystal Dr Unit PH3S
- 1300 Crystal Dr Unit 703S
- 1300 Crystal Dr Unit 901S
- 1211 S Eads St Unit 804
- 1705 S Hayes St Unit B
- 636 25th St S
- 900 21st St S
- 910 17th St S
- 2807 S Grant St
- 1015 20th St S
- 1034 22nd St S






