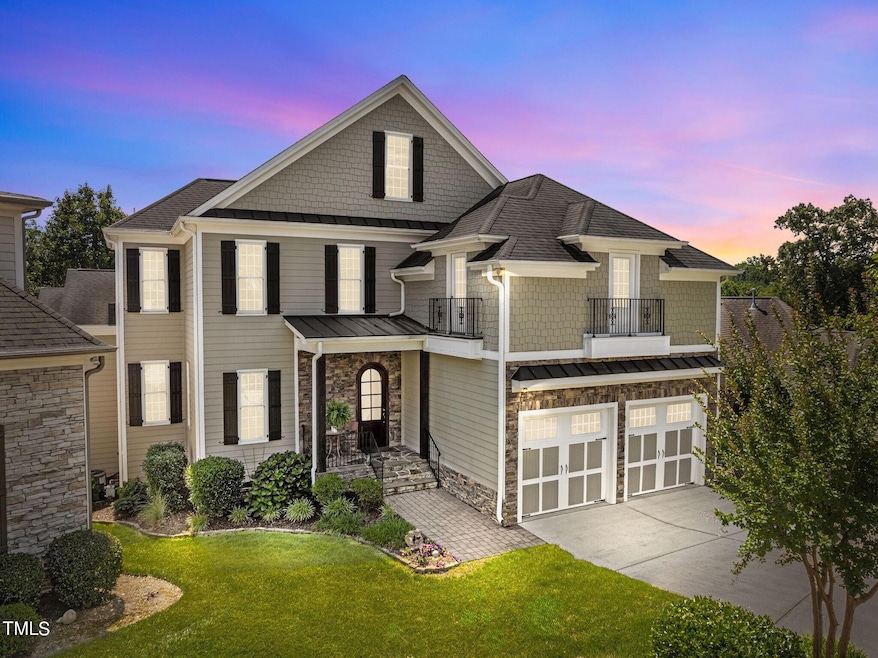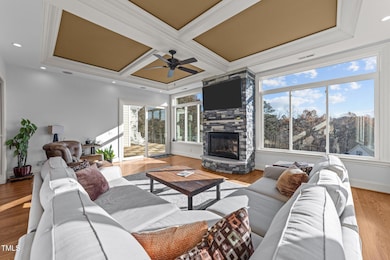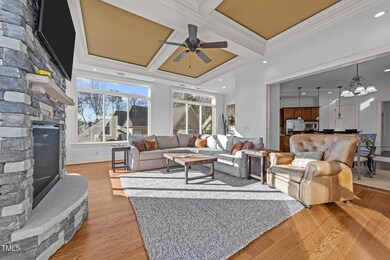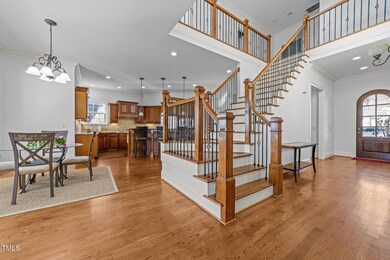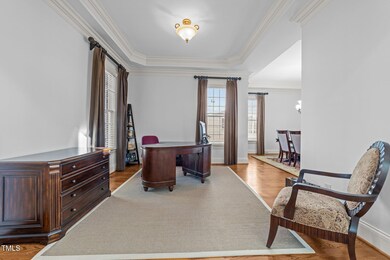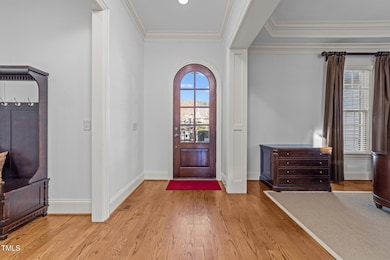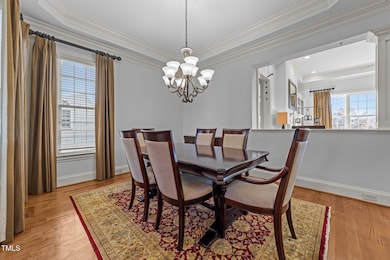
1805 French Dr Raleigh, NC 27612
North Hills NeighborhoodHighlights
- Home Theater
- Open Floorplan
- Family Room with Fireplace
- Two Primary Bedrooms
- Deck
- Transitional Architecture
About This Home
As of February 2025WELCOME TO THE BELLE OF FRENCH DRIVE!
Nestled on a private double cul-de-sac lot, this stunning home offers an uparalleled combination of elegance, comfort, and convenience.
The thoughtfully designed floor plan includes a finished basement, a main-level primary suite, and a second primary bedroom upstairs alongside two spacious bedrooms.
The main level exudes warmth and charm, featuring a 4-season room with a cozy stone fireplace that opens to an expansive Brazilian hardwood deck, perfect for savoring views of North Hills.
Downstairs, the finished basement is an entertainer's dream, equipped with built-in bar, wine fridge, and an array of amenities including a pool table, dartboard, ping pong table, foosball table, and a state-of-the-art golf simulator.
Retreat to the tiki-inspired 5th bedroom, complete with a private entrance to the back patio and hot tub---ideal for guests or private escape. For hobbyists, the unfinished basement section includes a workshop.
Additional features include: New Pella Windows along the back of the house, 3 nearly-new Trane HVAC systems, 12-foot ceilings on the main level, a home gym with mats, treadmill, universal machine, elliptical, and pull-up/sit-up bar, a Smart steam closet, and washer and dryer are included!
Convenience is unmatched with Greenway access from the backyard and proximity to Crabtree Valley Mall, North Hills, the I-440 Beltline, downtown Raleigh, and RDU Airport.
Recent upgrades: New roof in 2024, freshly painted first-floor interior and a newly painted back exterior.
Bonus: All TV's throughout the home convey, and the furniture is negotiable!
This is more than a house---it's a lifestyle. Don't miss your change to call The Belle of French Drive home!
Home Details
Home Type
- Single Family
Est. Annual Taxes
- $11,899
Year Built
- Built in 2007
Lot Details
- 0.34 Acre Lot
- Cul-De-Sac
- Irrigation Equipment
- Cleared Lot
- Landscaped with Trees
- Property is zoned R-6
HOA Fees
- $46 Monthly HOA Fees
Parking
- 2 Car Attached Garage
- Front Facing Garage
- Garage Door Opener
- Private Driveway
- 2 Open Parking Spaces
Home Design
- Transitional Architecture
- Brick or Stone Mason
- Shingle Roof
- Shake Siding
- Stone
Interior Spaces
- 2-Story Property
- Open Floorplan
- Bookcases
- Crown Molding
- Tray Ceiling
- Smooth Ceilings
- High Ceiling
- Ceiling Fan
- Recessed Lighting
- Chandelier
- Insulated Windows
- Blinds
- Entrance Foyer
- Family Room with Fireplace
- 2 Fireplaces
- Dining Room
- Home Theater
- Home Office
- Recreation Room with Fireplace
- Game Room
- Workshop
- Sun or Florida Room
- Storage
- Utility Room
- Home Gym
- Neighborhood Views
Kitchen
- Eat-In Kitchen
- Breakfast Bar
- Butlers Pantry
- Gas Cooktop
- Range Hood
- Microwave
- Dishwasher
- Kitchen Island
- Granite Countertops
Flooring
- Wood
- Tile
- Luxury Vinyl Tile
Bedrooms and Bathrooms
- 5 Bedrooms
- Primary Bedroom on Main
- Double Master Bedroom
- Walk-In Closet
- Double Vanity
- Private Water Closet
- Shower Only in Primary Bathroom
- Walk-in Shower
Laundry
- Laundry Room
- Laundry on main level
Attic
- Attic Floors
- Pull Down Stairs to Attic
Finished Basement
- Interior and Exterior Basement Entry
- Workshop
- Natural lighting in basement
Home Security
- Carbon Monoxide Detectors
- Fire and Smoke Detector
Outdoor Features
- Deck
- Fire Pit
- Exterior Lighting
- Rain Gutters
Schools
- Lynn Road Elementary School
- Carroll Middle School
- Sanderson High School
Utilities
- Forced Air Zoned Heating and Cooling System
- Heating System Uses Natural Gas
- Tankless Water Heater
- High Speed Internet
Community Details
- Association fees include storm water maintenance
- Frenchwood HOA, Phone Number (919) 345-5502
- Built by Stellar Blu
- French Woods Subdivision
Listing and Financial Details
- Assessor Parcel Number 0796839848
Map
Home Values in the Area
Average Home Value in this Area
Property History
| Date | Event | Price | Change | Sq Ft Price |
|---|---|---|---|---|
| 02/14/2025 02/14/25 | Sold | $1,230,000 | -5.0% | $187 / Sq Ft |
| 12/26/2024 12/26/24 | Pending | -- | -- | -- |
| 12/12/2024 12/12/24 | For Sale | $1,295,000 | -- | $197 / Sq Ft |
Tax History
| Year | Tax Paid | Tax Assessment Tax Assessment Total Assessment is a certain percentage of the fair market value that is determined by local assessors to be the total taxable value of land and additions on the property. | Land | Improvement |
|---|---|---|---|---|
| 2024 | $11,900 | $1,367,861 | $403,750 | $964,111 |
| 2023 | $9,571 | $876,241 | $187,500 | $688,741 |
| 2022 | $8,892 | $876,241 | $187,500 | $688,741 |
| 2021 | $8,546 | $876,241 | $187,500 | $688,741 |
| 2020 | $8,390 | $876,241 | $187,500 | $688,741 |
| 2019 | $8,473 | $729,405 | $120,000 | $609,405 |
| 2018 | $7,989 | $729,405 | $120,000 | $609,405 |
| 2017 | $7,608 | $729,405 | $120,000 | $609,405 |
| 2016 | $6,788 | $664,307 | $120,000 | $544,307 |
Mortgage History
| Date | Status | Loan Amount | Loan Type |
|---|---|---|---|
| Open | $180,000 | Credit Line Revolving | |
| Open | $922,500 | New Conventional | |
| Closed | $922,500 | New Conventional | |
| Previous Owner | $750,000 | Credit Line Revolving | |
| Previous Owner | $197,000 | Adjustable Rate Mortgage/ARM | |
| Previous Owner | $272,000 | Adjustable Rate Mortgage/ARM | |
| Previous Owner | $325,000 | New Conventional | |
| Previous Owner | $417,000 | Purchase Money Mortgage | |
| Previous Owner | $140,000 | Commercial |
Deed History
| Date | Type | Sale Price | Title Company |
|---|---|---|---|
| Warranty Deed | $1,230,000 | None Listed On Document | |
| Warranty Deed | $1,230,000 | None Listed On Document | |
| Special Warranty Deed | $42,500 | None Available | |
| Warranty Deed | $701,000 | None Available | |
| Warranty Deed | $280,000 | None Available |
Similar Homes in Raleigh, NC
Source: Doorify MLS
MLS Number: 10067064
APN: 0796.16-83-9848-000
- 1721 Frenchwood Dr
- 1904 French Dr
- 5120 Knaresborough Rd
- 5410 Thayer Dr
- 5703 Three Oaks Dr
- 5604 Groomsbridge Ct
- 1224 Manchester Dr
- 2120 Hillock Dr
- 1116 Kimberly Dr
- 4501 Bartlett Dr
- 5613 Ashton Dr
- 4505 Keswick Dr
- 5301 Inglewood Ln
- 2211 Hillock Dr
- 2507 Princewood St
- 2750 Laurelcherry St
- 1306 Lennox Place
- 2500 Shadow Hills Ct
- 806 Tyrrell Rd
- 802 Tyrrell Rd
