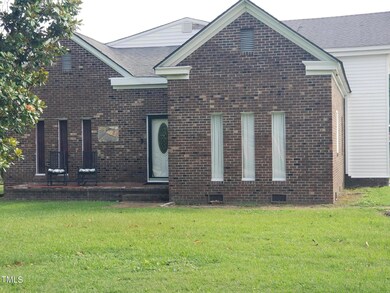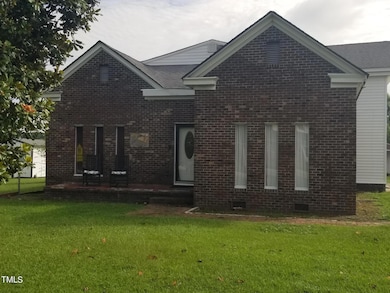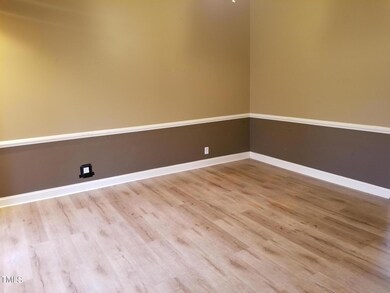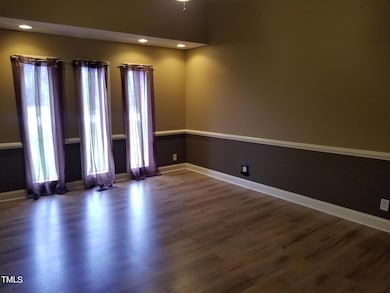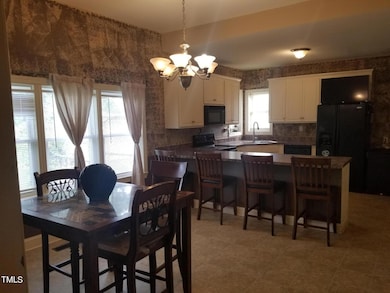
1805 Lipscomb Rd E Wilson, NC 27893
Glenwood Hills NeighborhoodHighlights
- Traditional Architecture
- High Ceiling
- Home Office
- Attic
- No HOA
- Eat-In Kitchen
About This Home
As of October 2024Seller wants a Quick Sale. Home with Many Great Features. The garage has been converted to a Family Room with home office space and a Beautiful Barn Door covers the Laundry Area. High Ceilings, Spacious Eat-In Kitchen, has White Cabinetry and Build in Window Cabinet for Plenty of Storage Space. Two Spacious Bedrooms on First Floor with Bath. Private Owner Suite upstairs with Full bath and Walk-in Shower. Great Outdoor Space with a Large Front and back yards, Private Driveway that can fit multiple Vehicles, Conveniently Located Near Shops and Common Routes. Make this your Dream Home. Home Improvements Needed. This home is being Sold As Is. Seller Will Make No Repairs. Schedule a Showing Today and Submit your Best Offer!
Home Details
Home Type
- Single Family
Est. Annual Taxes
- $1,741
Year Built
- Built in 1974
Home Design
- Traditional Architecture
- Brick Veneer
- Permanent Foundation
- Shingle Roof
- Vinyl Siding
- Lead Paint Disclosure
Interior Spaces
- 2,216 Sq Ft Home
- 1-Story Property
- Built-In Features
- High Ceiling
- Ceiling Fan
- Entrance Foyer
- Family Room
- Living Room
- Home Office
- Basement
- Crawl Space
- Attic
Kitchen
- Eat-In Kitchen
- Electric Range
- Dishwasher
Flooring
- Carpet
- Laminate
Bedrooms and Bathrooms
- 3 Bedrooms
- 2 Full Bathrooms
- Walk-in Shower
Parking
- 2 Parking Spaces
- 2 Open Parking Spaces
Schools
- B O Barnes Elementary School
- Charles H Darden Middle School
- Beddingfield High School
Utilities
- Central Air
- Heating System Uses Natural Gas
Additional Features
- Fire Pit
- 0.44 Acre Lot
Community Details
- No Home Owners Association
Listing and Financial Details
- Assessor Parcel Number 3731172306.000
Map
Home Values in the Area
Average Home Value in this Area
Property History
| Date | Event | Price | Change | Sq Ft Price |
|---|---|---|---|---|
| 10/24/2024 10/24/24 | Sold | $184,900 | -5.1% | $83 / Sq Ft |
| 09/23/2024 09/23/24 | Pending | -- | -- | -- |
| 09/16/2024 09/16/24 | Price Changed | $194,900 | -4.9% | $88 / Sq Ft |
| 08/05/2024 08/05/24 | For Sale | $205,000 | -- | $93 / Sq Ft |
Tax History
| Year | Tax Paid | Tax Assessment Tax Assessment Total Assessment is a certain percentage of the fair market value that is determined by local assessors to be the total taxable value of land and additions on the property. | Land | Improvement |
|---|---|---|---|---|
| 2024 | $2,694 | $240,508 | $42,000 | $198,508 |
| 2023 | $1,741 | $133,431 | $21,600 | $111,831 |
| 2022 | $1,741 | $133,431 | $21,600 | $111,831 |
| 2021 | $1,741 | $133,431 | $21,600 | $111,831 |
| 2020 | $1,741 | $133,431 | $21,600 | $111,831 |
| 2019 | $1,741 | $133,431 | $21,600 | $111,831 |
| 2018 | $1,741 | $133,431 | $21,600 | $111,831 |
| 2017 | $1,715 | $133,431 | $21,600 | $111,831 |
| 2016 | $1,715 | $133,431 | $21,600 | $111,831 |
| 2014 | $1,446 | $116,153 | $21,600 | $94,553 |
Mortgage History
| Date | Status | Loan Amount | Loan Type |
|---|---|---|---|
| Open | $175,655 | New Conventional | |
| Previous Owner | $22,936 | Purchase Money Mortgage |
Deed History
| Date | Type | Sale Price | Title Company |
|---|---|---|---|
| Warranty Deed | $184,500 | None Listed On Document | |
| Warranty Deed | -- | -- | |
| Trustee Deed | $24,029 | None Available |
Similar Homes in Wilson, NC
Source: Doorify MLS
MLS Number: 10045182
APN: 3731-17-2306.000
- 2004 Valley Cir E
- 2405 Kauffman Ct E
- 5314 Ward Blvd
- 2401 Adventura Ln E
- 208 Wainwright Ave E
- 1003 Academy St E
- 1116 Queen St E
- 310 Finch St SE
- 417 Lane St SE
- 1803 Ruffleleaf Cir SE
- 807 Vance St E
- 300 Vick St E
- 405 Vick St E
- 1203 Lincoln St SE
- 1009 Rountree Ave SE
- 2229 Industrial Park Dr
- 2215 Industrial Park Dr
- 1709 Birchwood Dr SE
- 105 East St SE
- 1704 Birchwood Dr SE

