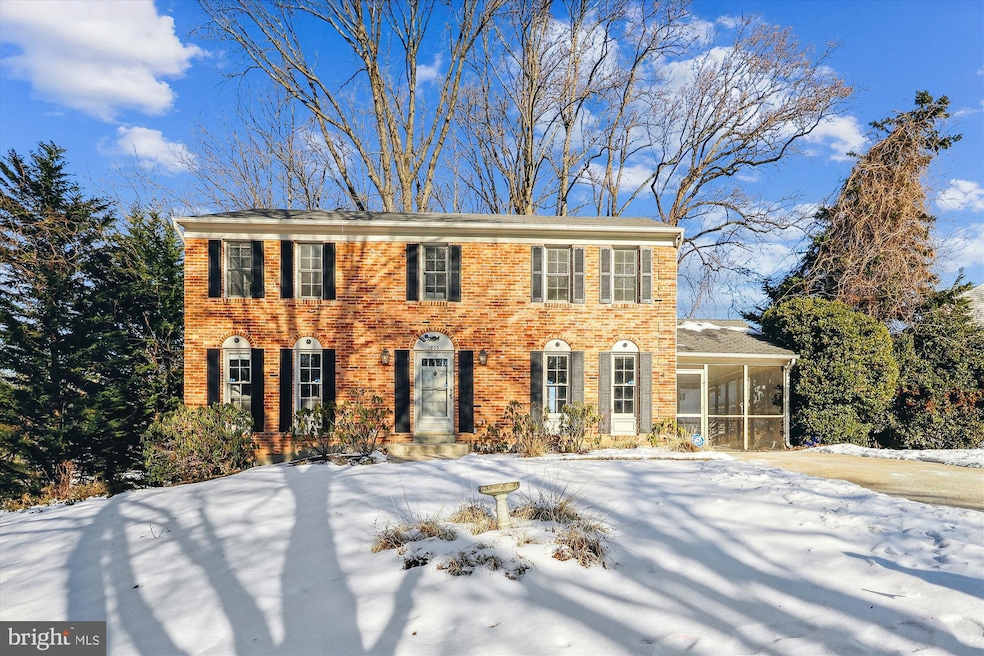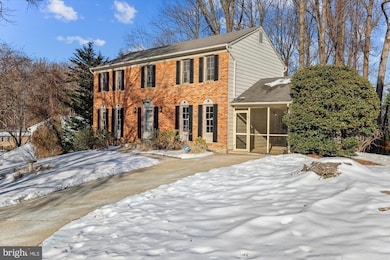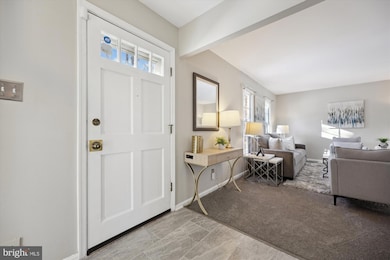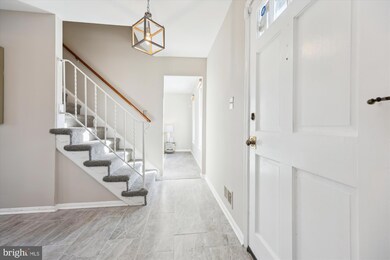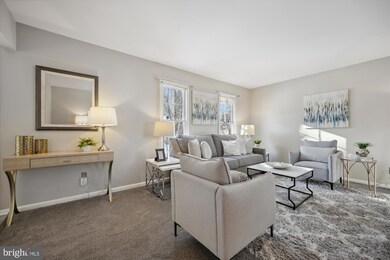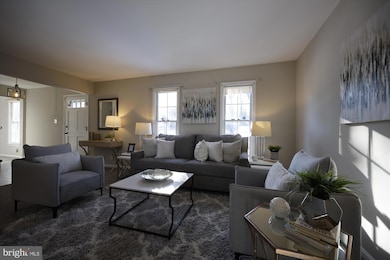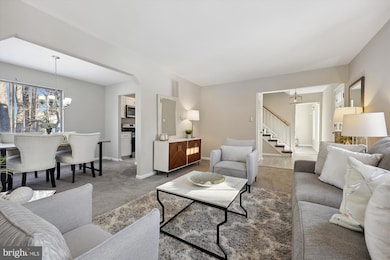
1805 Middlevale Terrace Silver Spring, MD 20906
Layhill South NeighborhoodHighlights
- 24-Hour Security
- Private Lot
- Space For Rooms
- Colonial Architecture
- Wooded Lot
- Mud Room
About This Home
As of March 2025Beautiful, private, spacious, and renovated 5 bedroom + 2 dens, 3.5 bathroom Colonial Home with paved driveway and wonderful screened-in porch. On cul-de-sac street, conveniently located close to main streets, bus lines, and Glenmont Metro station. Also near terrific restaurants and shops! Large wooded plot of land with tons of established trees throughout.
Main level has lovely entryway with fabulous and open family room and living rooms to relax in. Stunning brand-new kitchen with stainless steel appliances and quartz countertops open on one side to an eat-in space and the other into the spacious dining room with picture window view onto peaceful wooded backyard. Perfect updated half bath. And full-sized laundry room opens up into wonderful screen-in porch. Upstairs boasts 4 serene bedrooms and 2 full bathrooms. The primary suite has large walk-in closet. Separate vanity space with quartz countertop and private bathroom with new vanity and shower door. Second full bathroom also has new vanity and tub/shower combo. 3 charming additional bedrooms round out this level. The walk-out lower level is fully furnished, with a generous family room, private office, and large den with built-ins. Full bathroom with shower stall, large storage space, and walk-out mudroom that opens to the back patio complete this level.
Gorgeous renovations include: new kitchen with stainless steel appliances and quartz countertops, carpet and porcelain tile, fresh paint, vanities in all bathrooms, lighting, alarm system, HVAC (2020), and more!
Home Details
Home Type
- Single Family
Est. Annual Taxes
- $5,577
Year Built
- Built in 1971 | Remodeled in 2024
Lot Details
- 0.28 Acre Lot
- Cul-De-Sac
- No Through Street
- Private Lot
- Level Lot
- Wooded Lot
- Backs to Trees or Woods
- Property is in excellent condition
- Property is zoned R90
Home Design
- Colonial Architecture
- Brick Exterior Construction
Interior Spaces
- Property has 3 Levels
- Sliding Doors
- Mud Room
- Family Room
- Living Room
- Dining Room
- Den
Kitchen
- Gas Oven or Range
- Built-In Microwave
- ENERGY STAR Qualified Refrigerator
- ENERGY STAR Qualified Dishwasher
- Stainless Steel Appliances
- Disposal
Flooring
- Carpet
- Ceramic Tile
Bedrooms and Bathrooms
- En-Suite Primary Bedroom
Laundry
- Laundry Room
- Laundry on main level
- Washer
Improved Basement
- Heated Basement
- Walk-Out Basement
- Basement Fills Entire Space Under The House
- Interior and Exterior Basement Entry
- Shelving
- Space For Rooms
- Basement Windows
Home Security
- Monitored
- Fire and Smoke Detector
Parking
- 2 Parking Spaces
- 2 Driveway Spaces
- On-Street Parking
- Off-Street Parking
- Surface Parking
Outdoor Features
- Exterior Lighting
- Rain Gutters
Utilities
- Central Heating and Cooling System
- Natural Gas Water Heater
Listing and Financial Details
- Tax Lot 3
- Assessor Parcel Number 161301463550
Community Details
Overview
- No Home Owners Association
- Glenfield North Subdivision
Security
- 24-Hour Security
Map
Home Values in the Area
Average Home Value in this Area
Property History
| Date | Event | Price | Change | Sq Ft Price |
|---|---|---|---|---|
| 03/19/2025 03/19/25 | Sold | $670,000 | -7.6% | $272 / Sq Ft |
| 01/24/2025 01/24/25 | For Sale | $725,000 | -- | $294 / Sq Ft |
Tax History
| Year | Tax Paid | Tax Assessment Tax Assessment Total Assessment is a certain percentage of the fair market value that is determined by local assessors to be the total taxable value of land and additions on the property. | Land | Improvement |
|---|---|---|---|---|
| 2024 | $5,577 | $426,900 | $0 | $0 |
| 2023 | $5,268 | $401,700 | $0 | $0 |
| 2022 | $4,056 | $376,500 | $182,600 | $193,900 |
| 2021 | $1,957 | $369,233 | $0 | $0 |
| 2020 | $4,150 | $361,967 | $0 | $0 |
| 2019 | $4,063 | $354,700 | $182,600 | $172,100 |
| 2018 | $3,895 | $354,700 | $182,600 | $172,100 |
| 2017 | $3,812 | $354,700 | $0 | $0 |
| 2016 | -- | $358,300 | $0 | $0 |
| 2015 | $3,614 | $358,300 | $0 | $0 |
| 2014 | $3,614 | $358,300 | $0 | $0 |
Mortgage History
| Date | Status | Loan Amount | Loan Type |
|---|---|---|---|
| Open | $610,537 | VA | |
| Closed | $610,537 | VA |
Deed History
| Date | Type | Sale Price | Title Company |
|---|---|---|---|
| Deed | $670,000 | Bayline Title & Escrow | |
| Deed | $670,000 | Bayline Title & Escrow |
Similar Homes in Silver Spring, MD
Source: Bright MLS
MLS Number: MDMC2162744
APN: 13-01463550
- 1601 Winding Waye Ln
- 12901 Bluet Ln
- 1420 Billman Ln
- 13002 Camellia Dr
- 21 Tivoli Lake Ct
- 1618 Nordic Hill Cir
- 2211 Greenery Ln
- 2202 Greenery Ln Unit 301
- 3 Casino Ct
- 123 Klee Alley
- 1953 Hickory Hill Ln
- 2531 Auden Dr
- 1539 Rabbit Hollow Place
- 13251 Tivoli Lake Blvd
- 12509 Holdridge Rd
- 2715 Terrapin Rd
- 12212 Judson Rd
- 1108 Autumn Brook Ave
- 715 Hawkesbury Ln
- 2654 Cory Terrace
