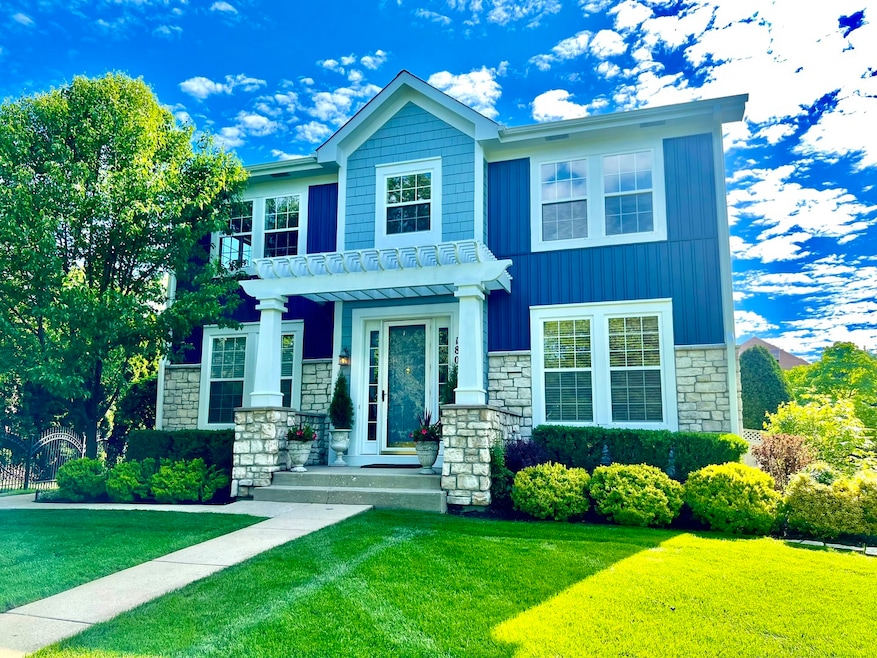
1805 Newton Ave Park Ridge, IL 60068
O'Hare NeighborhoodHighlights
- Recreation Room
- Vaulted Ceiling
- Whirlpool Bathtub
- Theodore Roosevelt Elementary School Rated A-
- Wood Flooring
- Home Gym
About This Home
As of June 2024The Brand-New Exterior signals class and sophistication and the interior delivers with the magnificence and vastness of an open two-story foyer, living room, and a flex room/office with custom designed, integral bookshelves. Expect the most desirable floor plan for family and entertaining: open island kitchen, family room with custom mantelpiece, raised hearth fireplace, and a custom set Butler's station to the Formal Dining room. Your first stop upstairs is at the Juliet reading loft. The four bedrooms and two baths are generous in size and features. The lower level is exceptional, indescribable with a personally designed bar, billiard room, and game room too. Extras include an attached garage, newly fenced yard all from an expanded mud room. This home has been maintained, updated, and upgraded by these proud original owners.
Home Details
Home Type
- Single Family
Est. Annual Taxes
- $16,403
Year Built
- Built in 1999
Parking
- 2 Car Attached Garage
- Garage Door Opener
- Driveway
- Parking Included in Price
Home Design
- Vinyl Siding
Interior Spaces
- 4,130 Sq Ft Home
- 2-Story Property
- Wet Bar
- Built-In Features
- Bookcases
- Vaulted Ceiling
- Skylights
- Wood Burning Fireplace
- Gas Log Fireplace
- Entrance Foyer
- Family Room with Fireplace
- Combination Dining and Living Room
- Recreation Room
- Utility Room with Study Area
- Laundry in unit
- Home Gym
- Wood Flooring
Bedrooms and Bathrooms
- 4 Bedrooms
- 4 Potential Bedrooms
- Walk-In Closet
- Dual Sinks
- Whirlpool Bathtub
- Separate Shower
Finished Basement
- English Basement
- Basement Fills Entire Space Under The House
- Recreation or Family Area in Basement
- Finished Basement Bathroom
Utilities
- Forced Air Heating and Cooling System
- Heating System Uses Natural Gas
- Lake Michigan Water
Additional Features
- Brick Porch or Patio
- Lot Dimensions are 50 x 125
Community Details
- Shannon Ortiz Association, Phone Number (847) 985-4044
- Property managed by ABC Property Managers
Listing and Financial Details
- Homeowner Tax Exemptions
Map
Home Values in the Area
Average Home Value in this Area
Property History
| Date | Event | Price | Change | Sq Ft Price |
|---|---|---|---|---|
| 06/21/2024 06/21/24 | Sold | $1,069,500 | -7.0% | $259 / Sq Ft |
| 05/21/2024 05/21/24 | Pending | -- | -- | -- |
| 05/10/2024 05/10/24 | For Sale | $1,150,000 | -- | $278 / Sq Ft |
Tax History
| Year | Tax Paid | Tax Assessment Tax Assessment Total Assessment is a certain percentage of the fair market value that is determined by local assessors to be the total taxable value of land and additions on the property. | Land | Improvement |
|---|---|---|---|---|
| 2024 | $16,402 | $67,000 | $12,328 | $54,672 |
| 2023 | $16,402 | $67,000 | $12,328 | $54,672 |
| 2022 | $16,402 | $67,000 | $12,328 | $54,672 |
| 2021 | $17,962 | $62,887 | $9,246 | $53,641 |
| 2020 | $17,425 | $62,887 | $9,246 | $53,641 |
| 2019 | $17,280 | $69,952 | $9,246 | $60,706 |
| 2018 | $15,137 | $56,775 | $7,705 | $49,070 |
| 2017 | $15,036 | $56,775 | $7,705 | $49,070 |
| 2016 | $14,710 | $56,775 | $7,705 | $49,070 |
| 2015 | $15,099 | $52,169 | $6,604 | $45,565 |
| 2014 | $14,817 | $52,169 | $6,604 | $45,565 |
| 2013 | $14,016 | $52,169 | $6,604 | $45,565 |
Mortgage History
| Date | Status | Loan Amount | Loan Type |
|---|---|---|---|
| Open | $909,075 | New Conventional | |
| Previous Owner | $150,000 | Credit Line Revolving | |
| Previous Owner | $65,000 | Credit Line Revolving | |
| Previous Owner | $30,000 | Credit Line Revolving | |
| Previous Owner | $373,000 | Unknown | |
| Previous Owner | $339,500 | Unknown | |
| Previous Owner | $15,000 | Credit Line Revolving | |
| Previous Owner | $350,000 | No Value Available |
Deed History
| Date | Type | Sale Price | Title Company |
|---|---|---|---|
| Deed | $1,069,500 | Chicago Title | |
| Interfamily Deed Transfer | -- | None Available | |
| Trustee Deed | $499,000 | -- |
Similar Homes in the area
Source: Midwest Real Estate Data (MRED)
MLS Number: 12052927
APN: 12-01-303-038-0000
- 100 Thorndale Ave
- 1707 S Washington Ave
- 7802 W Ardmore Ave
- 2004 Linden Ave
- 6127 N Ozark Ave
- 5832 N Overhill Ave
- 1705 S Crescent Ave
- 1911 S Prospect Ave
- 1414 S Crescent Ave
- 5728 N Oleander Ave
- 425 Talcott Place
- 5623 N Manor Ln
- 5646 N Courtland Ave
- 5651 N Osceola Ave
- 1703 S Cumberland Ave
- 1417 Brophy Ave
- 1220 Courtland Ave
- 5960 N Odell Ave Unit 2A
- 5916 N Odell Ave Unit 5BB
- 7625 W Isham Ave
