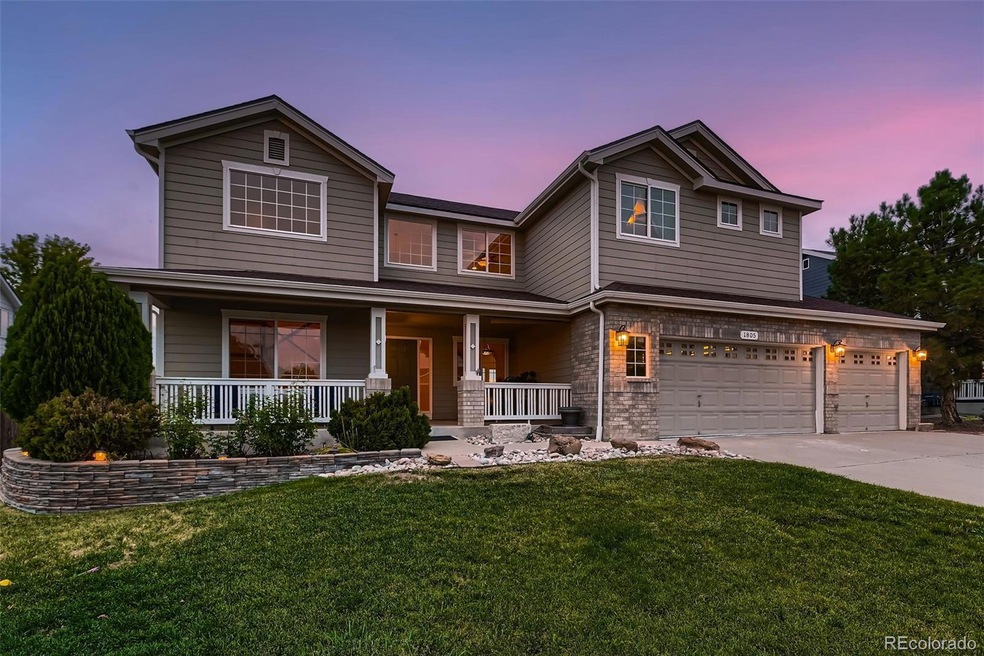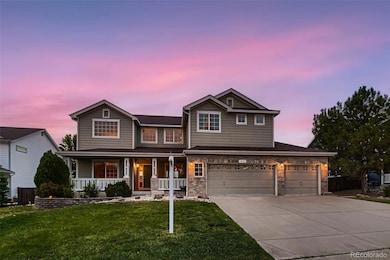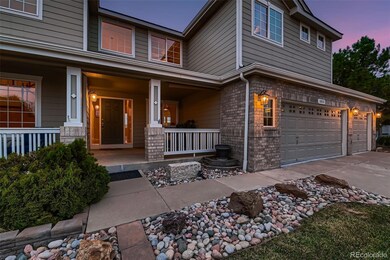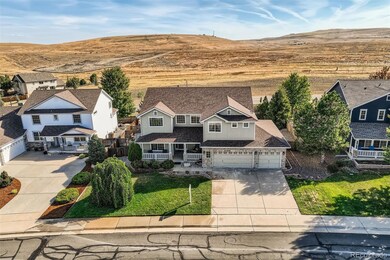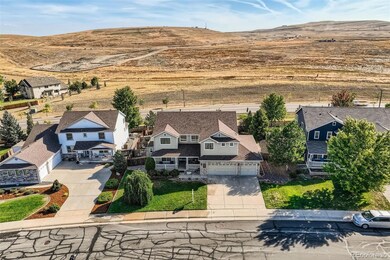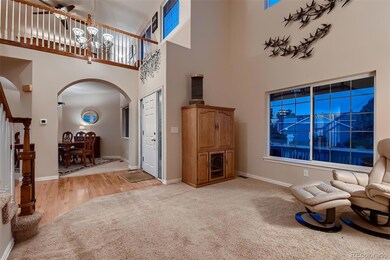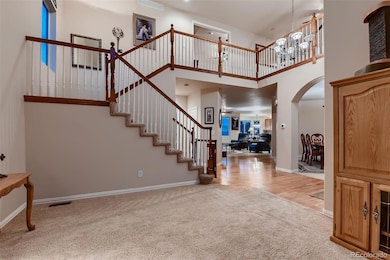
Highlights
- Located in a master-planned community
- Primary Bedroom Suite
- Mountain View
- Black Rock Elementary School Rated A-
- Open Floorplan
- Deck
About This Home
As of March 2025Welcome to your dream home nestled into an ideal location and premium lot within the desirable Vista Point neighborhood. This stunning 4-bedroom, 4-bathroom residence boasts picture perfect views of the mountains and also the open space area just to the north of the neighborhood. With the lofted ceilings, it has that open and airy feel that makes it a perfect Colorado property. You will love the heart of the home, a spacious kitchen featuring an island and eat-in area with a bay window that looks out into the backyard oasis with wonderful privacy and mature trees. The family room is just off the kitchen, and shares a double sided fireplace with the main floor office. The main floor also includes a dining room, living room with vaulted ceilings, laundry room and half bathroom! The expansive lot showcases professional landscaping, mountain views, a covered front porch, and a large back deck, ideal for entertaining guests. Also outside, you'll find an amazing shed with electricity and water! This custom shed also features some amazing built ins, for storing all of your garden tools! Heading upstairs, you will find the primary suite provides the perfect retreat at the end of a long day, with a massive walk-in closet and a spa-like 5-piece bath. The 4-car garage is an absolute dream come true, with TONS of custom built-ins and storage, epoxy coated floor, ceiling fan and exterior service door. If you are looking for the perfect garage for your vehicles, tools, and toys, then you have found it! There is also an unfinished basement offering endless potential and room to grow. The location is as ideal as the home and lot! You are drawn to the open space, trails, and park at the end of the block. With easy access to shopping, restaurants, golf at Colorado National, the Erie Bike Park, Top Golf, Children's Hospital, and much more, everything you need is just down the street. This is the home that checks all the boxes! Don’t miss your chance – schedule your private tour today!
Last Agent to Sell the Property
LIV Sotheby's International Realty Brokerage Email: JStratton@livsothebysrealty.com,720-496-5308 License #100050356

Home Details
Home Type
- Single Family
Est. Annual Taxes
- $4,537
Year Built
- Built in 2005 | Remodeled
Lot Details
- 9,645 Sq Ft Lot
- Southwest Facing Home
- Dog Run
- Property is Fully Fenced
- Level Lot
- Front and Back Yard Sprinklers
- Private Yard
- Garden
HOA Fees
- $80 Monthly HOA Fees
Parking
- 4 Car Attached Garage
- Parking Storage or Cabinetry
- Insulated Garage
- Lighted Parking
- Dry Walled Garage
- Epoxy
- Exterior Access Door
Home Design
- Contemporary Architecture
- Brick Exterior Construction
- Frame Construction
- Composition Roof
- Wood Siding
Interior Spaces
- 2-Story Property
- Open Floorplan
- Built-In Features
- Vaulted Ceiling
- Ceiling Fan
- Gas Fireplace
- Double Pane Windows
- Window Treatments
- Bay Window
- Entrance Foyer
- Family Room with Fireplace
- Living Room
- Dining Room
- Home Office
- Loft
- Mountain Views
- Fire and Smoke Detector
- Laundry Room
Kitchen
- Double Oven
- Cooktop
- Microwave
- Kitchen Island
- Disposal
Flooring
- Wood
- Carpet
- Tile
Bedrooms and Bathrooms
- 4 Bedrooms
- Primary Bedroom Suite
- Walk-In Closet
Unfinished Basement
- Partial Basement
- Sump Pump
Eco-Friendly Details
- Smoke Free Home
Outdoor Features
- Deck
- Covered patio or porch
- Exterior Lighting
- Rain Gutters
Schools
- Soaring Heights Elementary And Middle School
- Erie High School
Utilities
- Forced Air Heating and Cooling System
- Natural Gas Connected
- Gas Water Heater
- High Speed Internet
- Phone Available
- Cable TV Available
Listing and Financial Details
- Exclusions: Seller's Personal Property and the following list of items: a) Curtains in primary bedroom and upstairs secondary front bedroom b) Decorative curtain rod in upstairs secondary front bedroom c) Unattached Shelving/Storage in Garage AND Basement d) Tapestry and Tapestry Rod in main floor front room e) Refrigerator in Kitchen f) Washer and Dryer g) Fire Pit on Deck.
- Assessor Parcel Number R1467502
Community Details
Overview
- Association fees include reserves, ground maintenance, recycling, snow removal, trash
- Vista Pointe HOA, Phone Number (303) 420-4433
- Built by D.R. Horton, Inc
- Vista Pointe Subdivision, Teller Floorplan
- Located in a master-planned community
Recreation
- Community Playground
- Park
- Trails
Map
Home Values in the Area
Average Home Value in this Area
Property History
| Date | Event | Price | Change | Sq Ft Price |
|---|---|---|---|---|
| 03/12/2025 03/12/25 | Sold | $760,000 | 0.0% | $232 / Sq Ft |
| 02/19/2025 02/19/25 | For Sale | $760,000 | -- | $232 / Sq Ft |
Tax History
| Year | Tax Paid | Tax Assessment Tax Assessment Total Assessment is a certain percentage of the fair market value that is determined by local assessors to be the total taxable value of land and additions on the property. | Land | Improvement |
|---|---|---|---|---|
| 2024 | $4,537 | $47,690 | $10,920 | $36,770 |
| 2023 | $4,537 | $48,160 | $11,030 | $37,130 |
| 2022 | $4,179 | $38,780 | $7,710 | $31,070 |
| 2021 | $4,268 | $39,900 | $7,940 | $31,960 |
| 2020 | $3,905 | $36,770 | $6,440 | $30,330 |
| 2019 | $3,941 | $36,770 | $6,440 | $30,330 |
| 2018 | $3,844 | $35,920 | $5,040 | $30,880 |
| 2017 | $3,736 | $35,920 | $5,040 | $30,880 |
| 2016 | $3,411 | $32,390 | $4,940 | $27,450 |
| 2015 | $3,309 | $32,390 | $4,940 | $27,450 |
| 2014 | $3,232 | $31,420 | $5,170 | $26,250 |
Mortgage History
| Date | Status | Loan Amount | Loan Type |
|---|---|---|---|
| Open | $325,000 | New Conventional | |
| Previous Owner | $175,000 | New Conventional | |
| Previous Owner | $237,500 | New Conventional | |
| Previous Owner | $252,100 | Fannie Mae Freddie Mac |
Deed History
| Date | Type | Sale Price | Title Company |
|---|---|---|---|
| Warranty Deed | $760,000 | First American Title | |
| Interfamily Deed Transfer | -- | Title365 | |
| Special Warranty Deed | $402,149 | Land Title Guarantee Company |
Similar Homes in Erie, CO
Source: REcolorado®
MLS Number: 2013861
APN: R1467502
- 1678 S Parkdale Cir
- 1055 Greens Place
- 1055 Greens Place Unit 30
- 1348 Lawson Ave
- 1046 Greens Place
- 2279 Apple Tree Place
- 1434 Hickory Dr
- 1461 Hickory Ct
- 561 Piper Dr
- 501 Piper Dr Unit Lot 9
- 1788 Alpine Dr
- 1792 Crestview Ln
- 2342 Hickory Place
- 1936 Alpine Dr
- 2975 Piper Dr S
- 1038 Petras St
- 600 Grenville Cir
- 1794 Wright Dr
- 2855 Blue Sky Cir Unit 3-102
- 2875 Blue Sky Cir Unit 4-303
