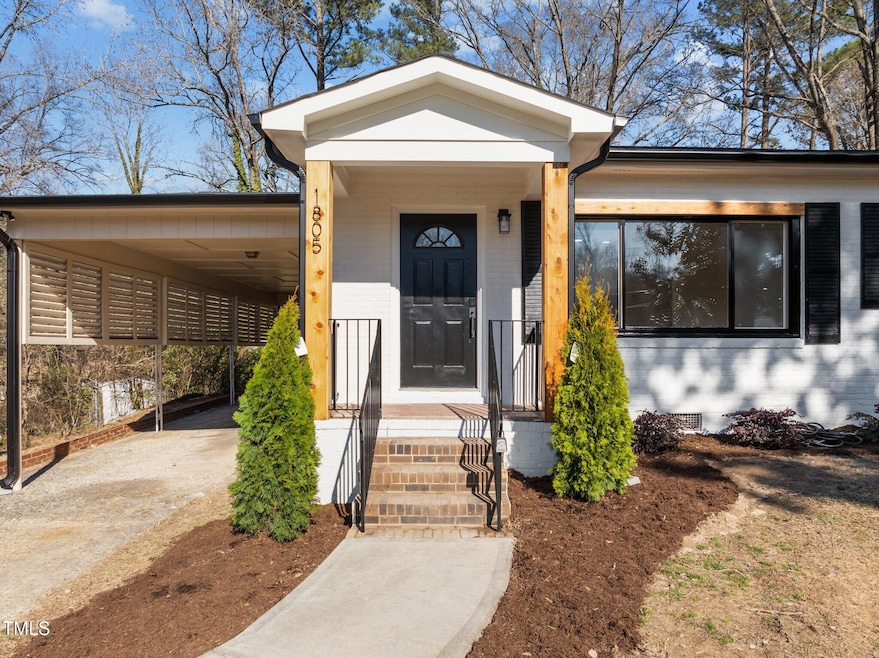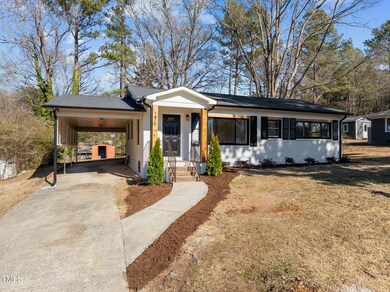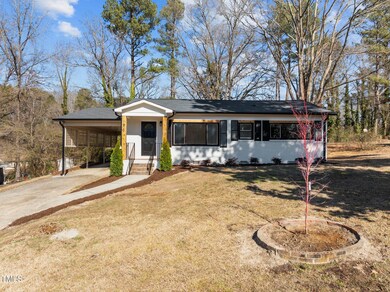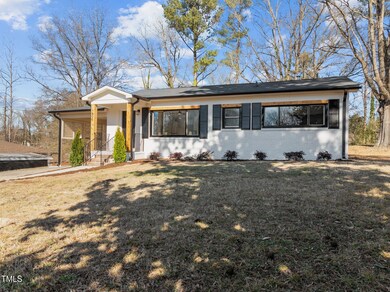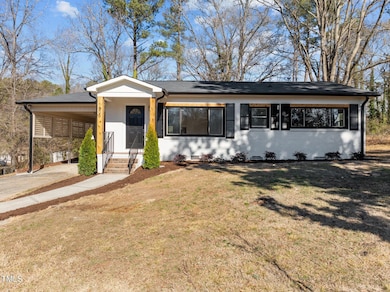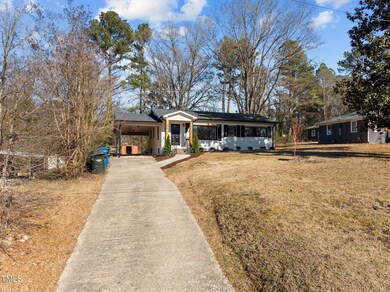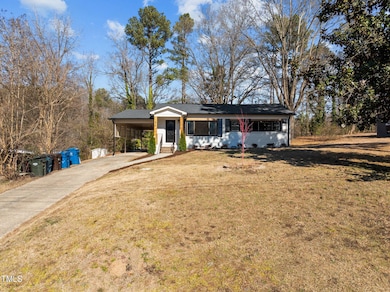
1805 Pritchard Place Durham, NC 27707
Campus Hills NeighborhoodHighlights
- Traditional Architecture
- Quartz Countertops
- Home Office
- Wood Flooring
- No HOA
- Tankless Water Heater
About This Home
As of March 2025SCHEDULE YOUR SHOWINGS. Home Beautifully renovated on a quiet and peaceful cul- de sac in Durham. This property features 3 bedrooms and 1 and 1/2 bathrooms, offering a perfect balance of space and comfort for every lifestyle. The selected renovation design showcases an open floor plan that encourages both relaxation and social gatherings, highlighted by the beautiful finishes and modern conveniences. Step into a beautiful kitchen featuring quartz countertops, New kitchen cabinets, an electric range, and dishwasher included in this remodeled space. Other improvements include Refinished Oak hardwood floors through out main living and bedrooms, fresh paint, new doors, modern trim, door hardware, and light fixtures. Both bathrooms have been thoughtfully remodeled with elegant tile in the shower and on the floors, making everyday routines feel like a retreat. Enjoy the spacious office/ entertainment room, a perfect space for children to play, working from home or hosting summer get-togethers. You'll find that everything you need—from shopping to dining—is right at your doorstep. This home is not just a place to live; it's a lifestyle waiting for you to embrace. Schedule your private showing today and make 1805 Pritchard Pl your NEW HOME.
Last Agent to Sell the Property
Ana Gabriela Fernandes Sequera
Bellawood Properties, LLC License #341056
Home Details
Home Type
- Single Family
Est. Annual Taxes
- $1,635
Year Built
- Built in 1958 | Remodeled
Lot Details
- 0.29 Acre Lot
- Back Yard
Home Design
- Traditional Architecture
- Brick Exterior Construction
- Block Foundation
- Shingle Roof
- Lead Paint Disclosure
Interior Spaces
- 1,212 Sq Ft Home
- 1-Story Property
- Family Room
- Home Office
Kitchen
- Electric Range
- Range Hood
- Dishwasher
- Kitchen Island
- Quartz Countertops
Flooring
- Wood
- Ceramic Tile
Bedrooms and Bathrooms
- 3 Bedrooms
Attic
- Pull Down Stairs to Attic
- Unfinished Attic
Parking
- 4 Parking Spaces
- 2 Attached Carport Spaces
- Private Driveway
- 2 Open Parking Spaces
Outdoor Features
- Rain Gutters
Schools
- Fayetteville Elementary School
- Lowes Grove Middle School
- Hillside High School
Utilities
- Central Heating and Cooling System
- Tankless Water Heater
- Septic System
Community Details
- No Home Owners Association
- Rollingwood Subdivision
Listing and Financial Details
- REO, home is currently bank or lender owned
- Assessor Parcel Number 132783
Map
Home Values in the Area
Average Home Value in this Area
Property History
| Date | Event | Price | Change | Sq Ft Price |
|---|---|---|---|---|
| 03/11/2025 03/11/25 | Sold | $348,000 | 0.0% | $287 / Sq Ft |
| 02/09/2025 02/09/25 | Pending | -- | -- | -- |
| 12/27/2024 12/27/24 | For Sale | $348,000 | +53.0% | $287 / Sq Ft |
| 12/10/2024 12/10/24 | Sold | $227,500 | +16.7% | $187 / Sq Ft |
| 11/04/2024 11/04/24 | Pending | -- | -- | -- |
| 11/01/2024 11/01/24 | For Sale | $195,000 | -- | $160 / Sq Ft |
Tax History
| Year | Tax Paid | Tax Assessment Tax Assessment Total Assessment is a certain percentage of the fair market value that is determined by local assessors to be the total taxable value of land and additions on the property. | Land | Improvement |
|---|---|---|---|---|
| 2024 | $1,886 | $135,225 | $25,800 | $109,425 |
| 2023 | $1,771 | $135,225 | $25,800 | $109,425 |
| 2022 | $1,731 | $135,225 | $25,800 | $109,425 |
| 2021 | $1,723 | $135,225 | $25,800 | $109,425 |
| 2020 | $1,682 | $135,225 | $25,800 | $109,425 |
| 2019 | $1,682 | $135,225 | $25,800 | $109,425 |
| 2018 | $1,089 | $80,258 | $19,350 | $60,908 |
| 2017 | $1,081 | $80,258 | $19,350 | $60,908 |
| 2016 | $1,044 | $80,258 | $19,350 | $60,908 |
| 2015 | $1,120 | $80,905 | $21,839 | $59,066 |
| 2014 | $1,120 | $80,905 | $21,839 | $59,066 |
Mortgage History
| Date | Status | Loan Amount | Loan Type |
|---|---|---|---|
| Open | $173,000 | New Conventional | |
| Closed | $173,000 | New Conventional |
Deed History
| Date | Type | Sale Price | Title Company |
|---|---|---|---|
| Warranty Deed | $348,000 | None Listed On Document | |
| Warranty Deed | $348,000 | None Listed On Document | |
| Warranty Deed | $227,500 | None Listed On Document | |
| Warranty Deed | -- | None Available | |
| Warranty Deed | $95,000 | -- | |
| Interfamily Deed Transfer | -- | -- | |
| Interfamily Deed Transfer | -- | -- |
Similar Homes in Durham, NC
Source: Doorify MLS
MLS Number: 10068419
APN: 132783
- 1827 S Alston Ave
- 1817 S Alston Ave
- 1109 Magnolia Dr
- 905 Corona St
- 1708 S Alston Ave
- 825 Chalmers St
- 1024 Chalmers St
- 1314 Hearthside St
- 2123 Baltic Ave
- 823 Elmira Ave
- 1507 Ridgeway Ave
- 608 Hemlock Ave
- 1411 Rosewood St
- 608 Cecil St
- 606 Cecil St
- 1614 Homewood Ave
- 511 Elmira Ave
- 609 Chopper Ln Unit Homesite 10
- 2602 Fayetteville St
- 2600 Fayetteville St
