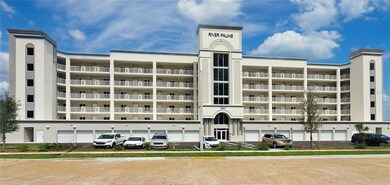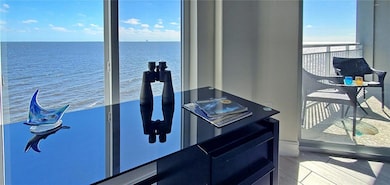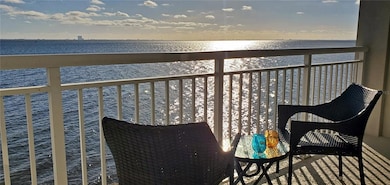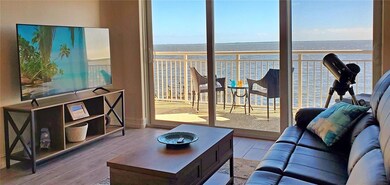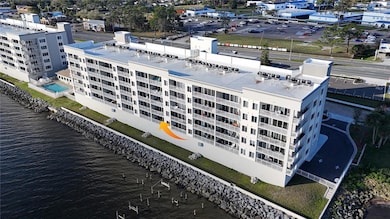
River Palms Riverfront 1805 Riverside Dr Unit 205n Titusville, FL 32780
Central Titusville NeighborhoodEstimated payment $3,639/month
Highlights
- River Access
- River View
- Open Floorplan
- Fitness Center
- 3.2 Acre Lot
- Clubhouse
About This Home
Best 3 Bedroom Direct Waterfront Value in the New River Palms Riverfront Luxury Condominium • Stunning Panoramic Indian River- Intracoastal Waterway Views from Master and Living Areas • Enjoy Unforgettable Sunrises from the Private Waterfront Balcony with VIP Seats to all the Kennedy Space Center NASA, Blue Origin and SpaceX Rocket Launches • Rare 'E' Model 3 Bed 2 Bath Floor Plan built in 2023 with only Part-time Occupancy • Light Bright Kitchen with White Shaker Cabinetry, Granite and Upgraded GE Stainless Appliance Package • Spacious Master Suite with River View and Luxury Bath • Effortless Remote Power Blinds • Driftwood Style Plank Tile Flooring Throughout • In Unit Laundry Room with Washer and Dryer • 8'8" Ceilings • Furnishings Available • Heated Community Pool with Ample Decking Overlooks the Indian River • Community Clubroom with Kitchen • Fitness Room • Secured Lobby Entrance with 2 Elevators • EZ Walk-up to Second Floor • Enclosed Parking Garage with Dedicating Parking • Reasonable Association Fee with Cable, Internet and Water Included!
Listing Agent
CHARLES RUTENBERG REALTY ORLANDO Brokerage Phone: 407-622-2122 License #437931

Property Details
Home Type
- Condominium
Est. Annual Taxes
- $5,299
Year Built
- Built in 2023
Lot Details
- East Facing Home
- Landscaped with Trees
HOA Fees
- $690 Monthly HOA Fees
Parking
- 1 Car Attached Garage
Home Design
- Coastal Architecture
- Slab Foundation
- Membrane Roofing
- Concrete Siding
- Stucco
Interior Spaces
- 1,322 Sq Ft Home
- Open Floorplan
- Ceiling Fan
- Window Treatments
- Sliding Doors
- Great Room
- Combination Dining and Living Room
- Tile Flooring
Kitchen
- Range
- Microwave
- Dishwasher
- Granite Countertops
- Disposal
Bedrooms and Bathrooms
- 3 Bedrooms
- Primary Bedroom on Main
- Split Bedroom Floorplan
- En-Suite Bathroom
- Closet Cabinetry
- Dual Closets
- Walk-In Closet
- 2 Full Bathrooms
Laundry
- Laundry Room
- Dryer
- Washer
Outdoor Features
- River Access
- Seawall
- Balcony
Utilities
- Central Air
- Heating Available
- Thermostat
- Electric Water Heater
- Cable TV Available
Listing and Financial Details
- Visit Down Payment Resource Website
- Tax Lot 16E
- Assessor Parcel Number 22-35-10-02-00000.0-0016.E0
Community Details
Overview
- Association fees include cable TV, pool, escrow reserves fund, insurance, internet, maintenance structure, ground maintenance, pest control, recreational facilities, sewer, water
- Nadeira Davis Lcam Association, Phone Number (407) 705-2190
- Visit Association Website
- Mid-Rise Condominium
- River Palms Condos
- River Palms Riverfront Condo Subdivision
- Association Owns Recreation Facilities
- The community has rules related to deed restrictions
- 6-Story Property
Amenities
- Community Mailbox
Recreation
- Recreation Facilities
Pet Policy
- Pets up to 30 lbs
- Pet Size Limit
- 2 Pets Allowed
- Dogs and Cats Allowed
Security
- Card or Code Access
Map
About River Palms Riverfront
Home Values in the Area
Average Home Value in this Area
Property History
| Date | Event | Price | Change | Sq Ft Price |
|---|---|---|---|---|
| 02/27/2025 02/27/25 | For Sale | $450,000 | +28.6% | $340 / Sq Ft |
| 08/18/2023 08/18/23 | Sold | $349,900 | 0.0% | $265 / Sq Ft |
| 09/28/2021 09/28/21 | Pending | -- | -- | -- |
| 09/28/2021 09/28/21 | For Sale | $349,900 | -- | $265 / Sq Ft |
Similar Homes in Titusville, FL
Source: Stellar MLS
MLS Number: O6285175
- 1805 Riverside Dr Unit 301n
- 1805 Riverside Dr Unit 205n
- 1805 Riverside Dr Unit 207n
- 1805 Riverside Dr Unit 503n
- 1805 Riverside Dr Unit 204n
- 1825 Riverside Dr Unit 201
- 1825 Riverside Dr Unit 608s
- 1825 Riverside Dr Unit 207
- 1691 S Washington Ave
- 1540 Riverside Dr Unit 11
- 1540 Riverside Dr Unit 14
- 113 S Hopkins Ave
- 596 Mason Dr
- 144 Roosevelt St
- 656 Mason Dr
- 315 Bayview St
- 459 Macon Dr
- 1407 Indian River Ave
- 0000 S Hopkins Ave
- 448 Macon Dr

