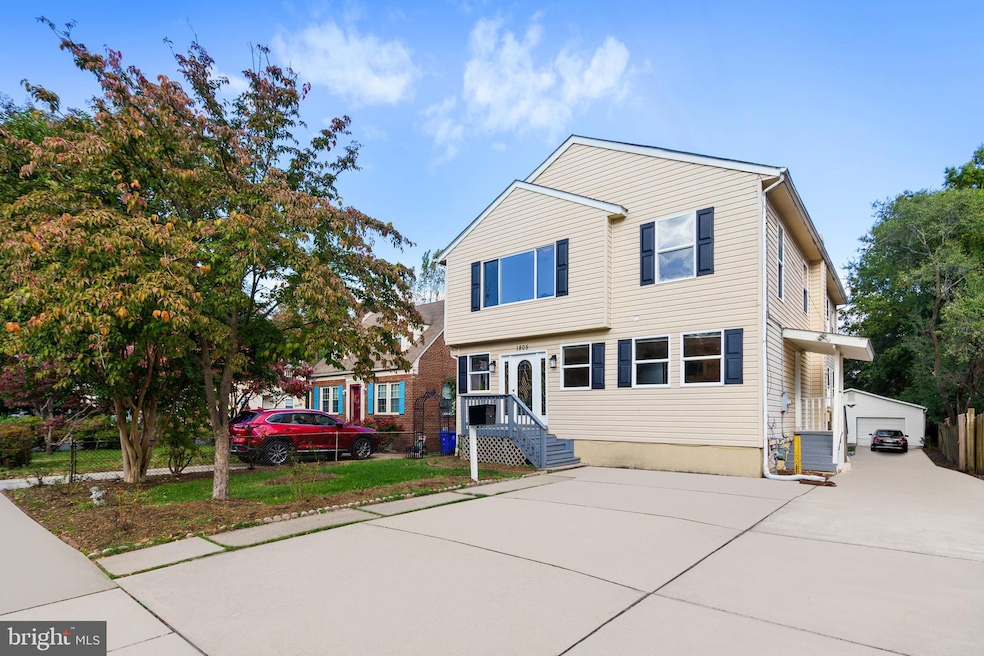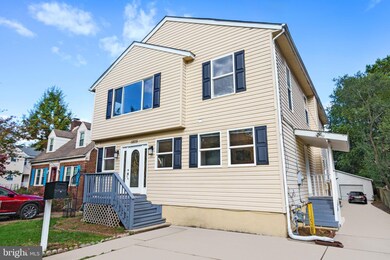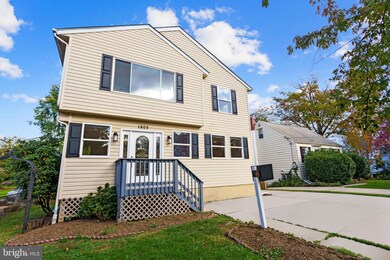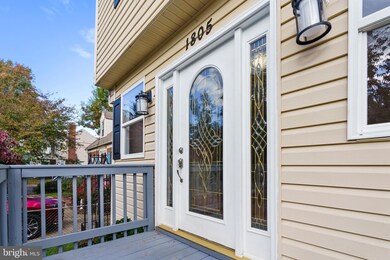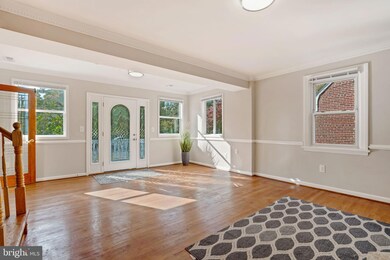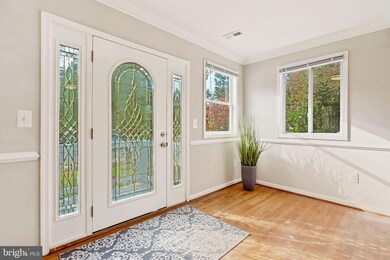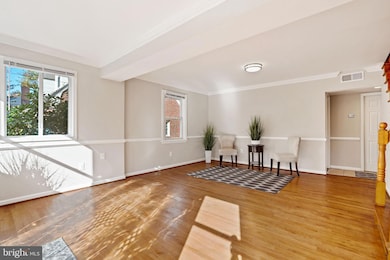
1805 S Pollard St Arlington, VA 22204
Douglas Park NeighborhoodHighlights
- Second Kitchen
- Colonial Architecture
- Wood Flooring
- Thomas Jefferson Middle School Rated A-
- Deck
- 4-minute walk to Fort Barnard Park
About This Home
As of April 2025The Best Value In Arlington !!! Open Sunday 1-3PM !!! Showcase Colonial Renovation in sought-after Douglas Park offering over 4000 square feet and a blend of formal and casual living space. Sun-splashed eat-in kitchen with granite countertops and stainless steel appliances. Beautiful custom front door with sidelight transom windows greets you as you enter the large living room flooded with sunlight, over-sized windows, gorgeous crown moldings and chair rail wood trim. Two main level bedrooms, full bath and side kitchen entrance to driveway. Office/den and rear sun-room area with French doors that leads to spacious, back of the house length deck perfect for entertaining and those summer family barbeques. Walk-down stairs that lead to oversized rear yard. Upper level chandelier and large landing open to the sun-drenched Owner's Suite with huge picture window, sitting room, Jacuzzi bath and large walk-in closet. Three generous sized secondary bedrooms with hall bath. Lower level offers two bedrooms or theme/music/bonus rooms with full bath. Second kitchen and side entrance access to driveway perfect for extended family and/or rental income. Additional storage room, large closet and utility area. This home is flooded with sunlight. Hardwood floors on main and upper levels. All four baths with custom tile finish. Rear two car detached garage and storage shed. Tons of driveway parking. Large, flat and deep fully fenced backyard. *** Excellent location ** Walk to Douglas Park ** Minutes to shopping and restaurants ** Easy access to all major routes, Pentagon, Alexandria, Reagan Airport and DC ** Great Neighborhood ** Quiet Street ** Exquisite!! ***
Home Details
Home Type
- Single Family
Est. Annual Taxes
- $11,612
Year Built
- Built in 1944
Lot Details
- Level Lot
- Back Yard Fenced and Front Yard
- Property is in excellent condition
- Property is zoned R-6
Parking
- 2 Car Detached Garage
- 8 Driveway Spaces
- Oversized Parking
- Front Facing Garage
Home Design
- Colonial Architecture
- Block Foundation
- Aluminum Siding
Interior Spaces
- Property has 3 Levels
- Chair Railings
- Ceiling Fan
- Recessed Lighting
- Window Treatments
- Transom Windows
- Dining Area
- Wood Flooring
- Basement with some natural light
Kitchen
- Second Kitchen
- Breakfast Area or Nook
- Eat-In Kitchen
- Gas Oven or Range
- Cooktop
- Built-In Microwave
- Extra Refrigerator or Freezer
- Ice Maker
- Dishwasher
- Upgraded Countertops
Bedrooms and Bathrooms
- En-Suite Bathroom
- Walk-In Closet
- Bathtub with Shower
Accessible Home Design
- More Than Two Accessible Exits
Outdoor Features
- Deck
- Shed
- Playground
Utilities
- 90% Forced Air Heating and Cooling System
- Natural Gas Water Heater
- Municipal Trash
Community Details
- No Home Owners Association
- Douglas Park Subdivision
Listing and Financial Details
- Tax Lot 11A
- Assessor Parcel Number 26-020-005
Map
Home Values in the Area
Average Home Value in this Area
Property History
| Date | Event | Price | Change | Sq Ft Price |
|---|---|---|---|---|
| 04/04/2025 04/04/25 | Sold | $1,000,000 | -9.1% | $216 / Sq Ft |
| 03/18/2025 03/18/25 | Pending | -- | -- | -- |
| 03/07/2025 03/07/25 | Off Market | $1,100,000 | -- | -- |
| 02/28/2025 02/28/25 | For Sale | $1,100,000 | 0.0% | $237 / Sq Ft |
| 12/29/2023 12/29/23 | Rented | $5,000 | 0.0% | -- |
| 12/27/2023 12/27/23 | Under Contract | -- | -- | -- |
| 10/24/2023 10/24/23 | For Rent | $5,000 | 0.0% | -- |
| 11/23/2022 11/23/22 | Rented | $5,000 | 0.0% | -- |
| 11/03/2022 11/03/22 | For Rent | $5,000 | 0.0% | -- |
| 08/21/2021 08/21/21 | Rented | $5,000 | +11.1% | -- |
| 08/17/2021 08/17/21 | Under Contract | -- | -- | -- |
| 07/29/2021 07/29/21 | Price Changed | $4,500 | -10.0% | $1 / Sq Ft |
| 07/13/2021 07/13/21 | For Rent | $5,000 | 0.0% | -- |
| 09/14/2019 09/14/19 | Rented | $5,000 | 0.0% | -- |
| 08/27/2019 08/27/19 | For Rent | $5,000 | +11.1% | -- |
| 06/17/2017 06/17/17 | Rented | $4,500 | 0.0% | -- |
| 06/17/2017 06/17/17 | Under Contract | -- | -- | -- |
| 05/19/2017 05/19/17 | For Rent | $4,500 | +15.4% | -- |
| 05/29/2015 05/29/15 | Rented | $3,900 | -22.0% | -- |
| 05/14/2015 05/14/15 | Under Contract | -- | -- | -- |
| 12/19/2014 12/19/14 | For Rent | $5,000 | 0.0% | -- |
| 02/26/2014 02/26/14 | Sold | $738,500 | -1.5% | $260 / Sq Ft |
| 09/26/2013 09/26/13 | Pending | -- | -- | -- |
| 07/22/2013 07/22/13 | Price Changed | $750,000 | -3.2% | $264 / Sq Ft |
| 06/28/2013 06/28/13 | Price Changed | $775,000 | -3.1% | $273 / Sq Ft |
| 06/17/2013 06/17/13 | For Sale | $800,000 | -- | $281 / Sq Ft |
Tax History
| Year | Tax Paid | Tax Assessment Tax Assessment Total Assessment is a certain percentage of the fair market value that is determined by local assessors to be the total taxable value of land and additions on the property. | Land | Improvement |
|---|---|---|---|---|
| 2024 | $11,612 | $1,124,100 | $617,100 | $507,000 |
| 2023 | $11,197 | $1,087,100 | $617,100 | $470,000 |
| 2022 | $10,735 | $1,042,200 | $572,100 | $470,100 |
| 2021 | $9,939 | $965,000 | $520,000 | $445,000 |
| 2020 | $9,615 | $937,100 | $473,200 | $463,900 |
| 2019 | $9,508 | $926,700 | $462,800 | $463,900 |
| 2018 | $9,131 | $907,700 | $426,400 | $481,300 |
| 2017 | $8,841 | $878,800 | $413,900 | $464,900 |
| 2016 | $8,148 | $822,200 | $390,000 | $432,200 |
| 2015 | $8,029 | $806,100 | $390,000 | $416,100 |
| 2014 | $7,644 | $767,500 | $374,400 | $393,100 |
Mortgage History
| Date | Status | Loan Amount | Loan Type |
|---|---|---|---|
| Open | $37,500 | No Value Available | |
| Open | $1,050,000 | Credit Line Revolving | |
| Previous Owner | $612,000 | New Conventional | |
| Previous Owner | $637,433 | FHA | |
| Previous Owner | $635,937 | FHA | |
| Previous Owner | $560,000 | New Conventional | |
| Previous Owner | $25,000 | Unknown | |
| Previous Owner | $490,000 | Adjustable Rate Mortgage/ARM | |
| Previous Owner | $342,000 | New Conventional |
Deed History
| Date | Type | Sale Price | Title Company |
|---|---|---|---|
| Deed | $1,000,000 | Chicago Title | |
| Warranty Deed | $738,500 | -- | |
| Warranty Deed | $700,000 | -- | |
| Deed | $360,000 | -- |
Similar Home in Arlington, VA
Source: Bright MLS
MLS Number: VAAR2053788
APN: 26-020-005
- 1720 S Pollard St
- 1731 S Nelson St
- 1616 S Oakland St
- 4021 19th St S
- 4129 S Four Mile Run Dr Unit 203
- 2100 S Nelson St
- 2109 S Quebec St
- 1932 S Langley St
- 1601 S Stafford St
- 1409 S Quincy St
- 1932 S Kenmore St
- 1911 S Kenmore St
- 2330 S Quincy St Unit 1
- 1905 S Glebe Rd
- 3809 13th St S
- 2019 S Kenmore St
- 2023 S Kenmore St
- 2025 S Kenmore St
- 2411 S Monroe St
- 2046 S Shirlington Rd
