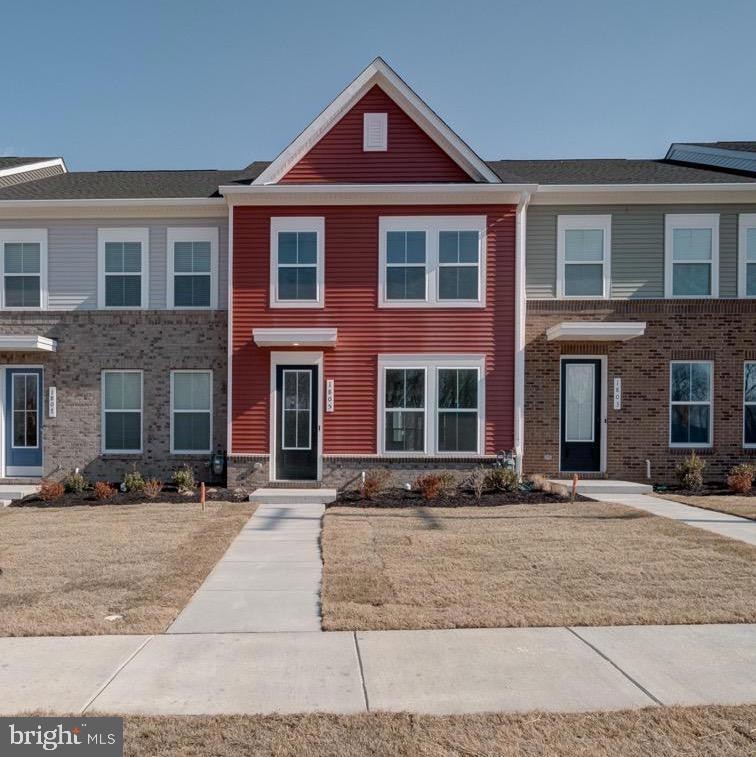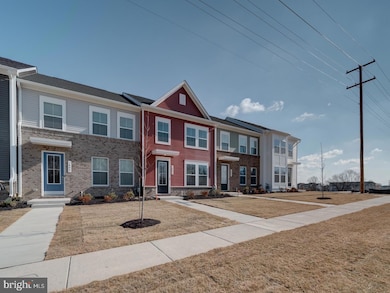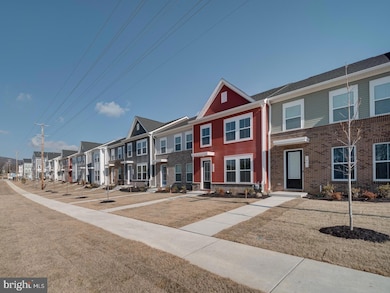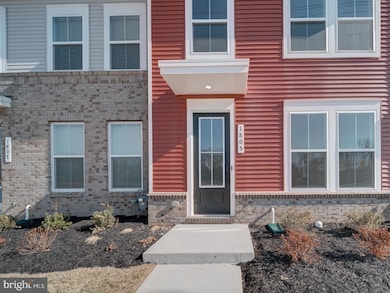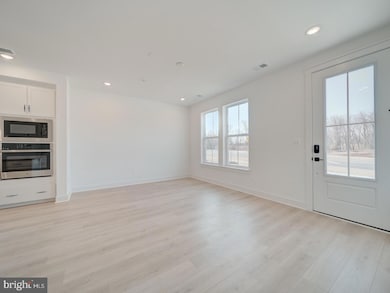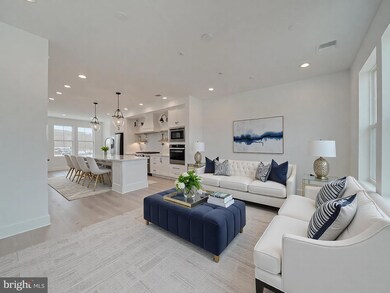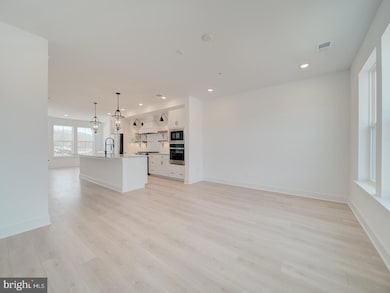
1805 Shookstown Rd Frederick, MD 21702
Taskers Chance NeighborhoodEstimated payment $2,700/month
Highlights
- New Construction
- Open Floorplan
- Engineered Wood Flooring
- Frederick High School Rated A-
- Craftsman Architecture
- Upgraded Countertops
About This Home
This MOVE-IN READY stunning farmhouse plus model, newly constructed 3-bedroom, 2.5-bathroom townhouse is the perfect blend of modern comfort and stylish living. Completed in 2025, every detail has been thoughtfully designed to offer both functionality and luxury.
Step inside to find a bright, open-concept living space with beautiful finishes, including sleek modern floors, contemporary lighting, and a spacious kitchen with stainless steel appliances, quartz countertops, under cabinet lighting,—ideal for both everyday living and entertaining. The master suite features a walk-in closet and a luxurious en-suite bathroom, wood floors, creating a perfect retreat. With two additional bedrooms, a full bath and a laundry on the second level, this home offers ample space for family, or a home office.
Located in a desirable neighborhood with easy access to shopping, dining and major transportation routes, this townhouse is an exceptional opportunity for those seeking modern living in a great location.
Schedule a tour today!
Townhouse Details
Home Type
- Townhome
Est. Annual Taxes
- $1,480
Year Built
- Built in 2024 | New Construction
Lot Details
- 2,178 Sq Ft Lot
- Property is in excellent condition
HOA Fees
- $70 Monthly HOA Fees
Home Design
- Craftsman Architecture
- Slab Foundation
- Shingle Roof
- Fiberglass Siding
Interior Spaces
- 1,600 Sq Ft Home
- Property has 2 Levels
- Open Floorplan
- Ceiling height of 9 feet or more
- Recessed Lighting
Kitchen
- Built-In Microwave
- Dishwasher
- Kitchen Island
- Upgraded Countertops
- Disposal
Flooring
- Engineered Wood
- Carpet
- Ceramic Tile
Bedrooms and Bathrooms
- 3 Bedrooms
- En-Suite Bathroom
- Walk-In Closet
Laundry
- Laundry on upper level
- Washer and Dryer Hookup
Home Security
Parking
- 2 Parking Spaces
- 2 Driveway Spaces
- On-Street Parking
- Unassigned Parking
Utilities
- Central Heating and Cooling System
- Electric Water Heater
- Cable TV Available
Listing and Financial Details
- Tax Lot 3
- Assessor Parcel Number 1102606468
- $800 Front Foot Fee per year
Community Details
Overview
- Association fees include common area maintenance, trash
- Built by K Hovnanian
- Gambrill Glenn Subdivision, Long Beach Floorplan
Amenities
- Picnic Area
- Common Area
Recreation
- Jogging Path
Security
- Fire Sprinkler System
Map
Home Values in the Area
Average Home Value in this Area
Property History
| Date | Event | Price | Change | Sq Ft Price |
|---|---|---|---|---|
| 03/06/2025 03/06/25 | For Sale | $450,000 | +6.6% | $281 / Sq Ft |
| 01/23/2025 01/23/25 | Sold | $422,000 | -4.6% | $264 / Sq Ft |
| 11/13/2024 11/13/24 | Price Changed | $442,219 | +0.2% | $276 / Sq Ft |
| 10/25/2024 10/25/24 | Pending | -- | -- | -- |
| 10/05/2024 10/05/24 | Price Changed | $441,219 | +0.5% | $276 / Sq Ft |
| 08/22/2024 08/22/24 | For Sale | $439,219 | -- | $275 / Sq Ft |
Similar Homes in Frederick, MD
Source: Bright MLS
MLS Number: MDFR2060426
