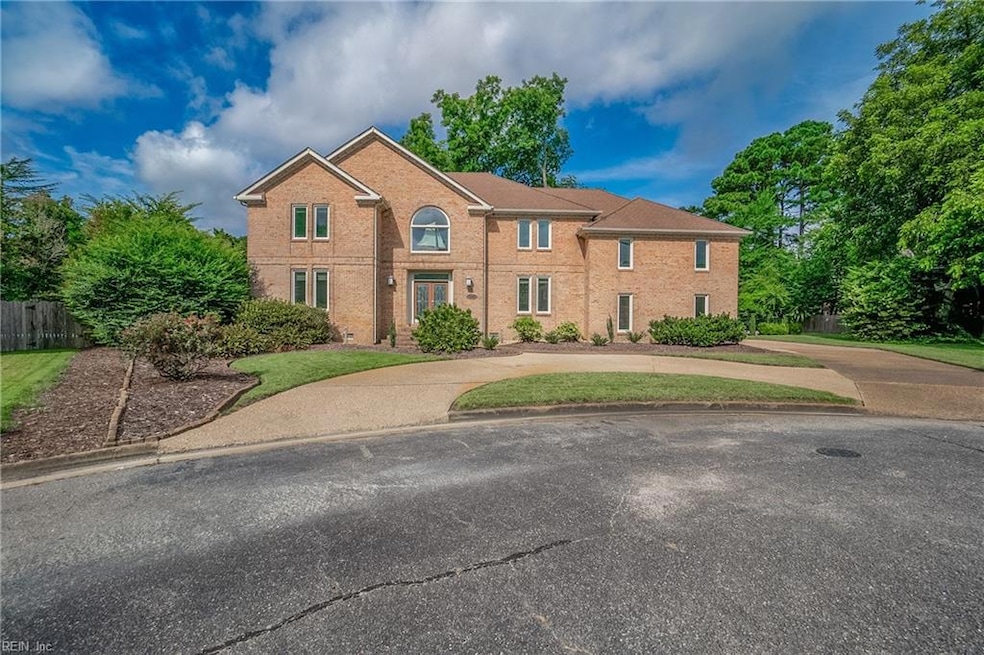
1805 Streatham Ct Virginia Beach, VA 23454
Great Neck NeighborhoodHighlights
- In Ground Pool
- Deck
- Cathedral Ceiling
- John B. Dey Elementary School Rated A
- Transitional Architecture
- Bamboo Flooring
About This Home
As of September 2024Beautiful home located in Wimbledon on the Bay. This all-brick home is over 5400 square feet of luxury living space with a pool and beautifully landscaped yard. This home has five bedrooms and 4 baths of which 2 baths are ensuite, a gas fireplace and gas stove. The open floor plan is perfectly suited for entertaining and family living. Many upgrades and added improvements - please ask for the features sheet for more details. Call for a private tour.
Home Details
Home Type
- Single Family
Est. Annual Taxes
- $9,733
Year Built
- Built in 1990
Lot Details
- Cul-De-Sac
- Back Yard Fenced
- Irrigation
- Property is zoned R20
HOA Fees
- $28 Monthly HOA Fees
Home Design
- Transitional Architecture
- Brick Exterior Construction
- Asphalt Shingled Roof
Interior Spaces
- 5,492 Sq Ft Home
- 2-Story Property
- Cathedral Ceiling
- Ceiling Fan
- Skylights
- 2 Fireplaces
- Gas Fireplace
- Window Treatments
- Casement Windows
- Entrance Foyer
- Sun or Florida Room
- Utility Room
- Washer and Dryer Hookup
- Crawl Space
- Attic Fan
- Home Security System
Kitchen
- Breakfast Area or Nook
- Electric Range
- Microwave
- Dishwasher
- Trash Compactor
- Disposal
Flooring
- Bamboo
- Carpet
- Ceramic Tile
Bedrooms and Bathrooms
- 5 Bedrooms
- En-Suite Primary Bedroom
- Walk-In Closet
- 4 Full Bathrooms
- Dual Vanity Sinks in Primary Bathroom
- Hydromassage or Jetted Bathtub
Parking
- 2 Car Attached Garage
- Electric Vehicle Home Charger
- Garage Door Opener
Accessible Home Design
- Standby Generator
Outdoor Features
- In Ground Pool
- Deck
- Patio
- Porch
Schools
- John B. Dey Elementary School
- Great Neck Middle School
- Frank W. Cox High School
Utilities
- Forced Air Zoned Heating and Cooling System
- Heating System Uses Natural Gas
- Well
- Gas Water Heater
- Cable TV Available
Community Details
- Wimbledon Subdivision
Map
Home Values in the Area
Average Home Value in this Area
Property History
| Date | Event | Price | Change | Sq Ft Price |
|---|---|---|---|---|
| 01/22/2025 01/22/25 | Rented | $5,500 | 0.0% | -- |
| 01/16/2025 01/16/25 | For Rent | $5,500 | 0.0% | -- |
| 09/24/2024 09/24/24 | Sold | $1,300,000 | -6.8% | $237 / Sq Ft |
| 09/10/2024 09/10/24 | Pending | -- | -- | -- |
| 08/08/2024 08/08/24 | For Sale | $1,395,000 | -- | $254 / Sq Ft |
Tax History
| Year | Tax Paid | Tax Assessment Tax Assessment Total Assessment is a certain percentage of the fair market value that is determined by local assessors to be the total taxable value of land and additions on the property. | Land | Improvement |
|---|---|---|---|---|
| 2024 | $5,039 | $1,039,000 | $345,000 | $694,000 |
| 2023 | $9,733 | $983,100 | $290,000 | $693,100 |
| 2022 | $8,616 | $870,300 | $270,000 | $600,300 |
| 2021 | $7,870 | $794,900 | $249,000 | $545,900 |
| 2020 | $8,151 | $801,100 | $249,000 | $552,100 |
| 2019 | $7,646 | $752,100 | $248,900 | $503,200 |
| 2018 | $7,540 | $752,100 | $248,900 | $503,200 |
| 2017 | $7,490 | $747,100 | $248,900 | $498,200 |
| 2016 | $7,293 | $736,700 | $248,900 | $487,800 |
| 2015 | $6,635 | $670,200 | $248,900 | $421,300 |
| 2014 | $5,716 | $667,500 | $248,900 | $418,600 |
Mortgage History
| Date | Status | Loan Amount | Loan Type |
|---|---|---|---|
| Open | $1,300,000 | New Conventional | |
| Previous Owner | $100,000 | Commercial | |
| Previous Owner | $616,000 | New Conventional |
Deed History
| Date | Type | Sale Price | Title Company |
|---|---|---|---|
| Bargain Sale Deed | $1,300,000 | Rocket Title | |
| Warranty Deed | $770,000 | Attorney | |
| Deed | -- | -- |
Similar Homes in Virginia Beach, VA
Source: Real Estate Information Network (REIN)
MLS Number: 10546250
APN: 1499-54-9552
- 1808 S Woodside Ln
- 2152 Lords Landing
- 2492 Falcon Crescent
- 2741 River Rd
- 2736 Broad Bay Rd
- 1850 S Woodside Ln
- 2004 White Hill Rd
- 1801 Estates Ct
- 2189 Creeks Edge Dr
- 2129 Creeks Edge Dr
- 2348 Haversham Close
- 2217 Oak St
- 3009 Lynnhaven Dr
- 1680 Godfrey Ln
- 2208 W Admiral Dr
- 2245 Sandalwood Rd
- 3005 Cape Henry Dr
- 3017 Cape Henry Dr
- 2308 Mariners Mark Way Unit 501
- 2309 Mariners Mark Way Unit 203
