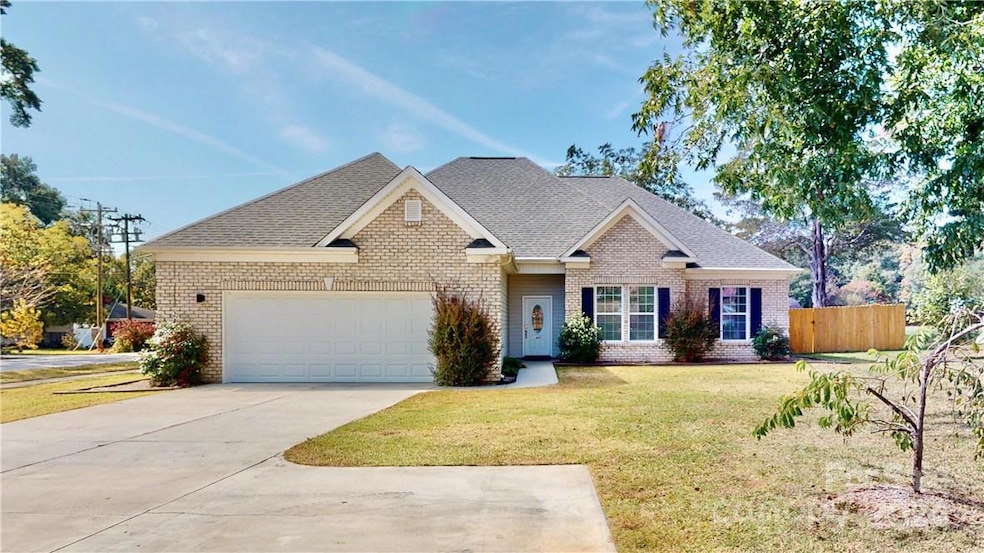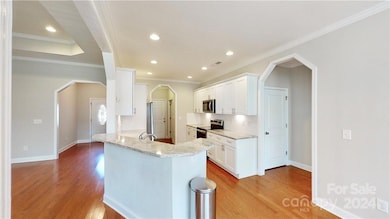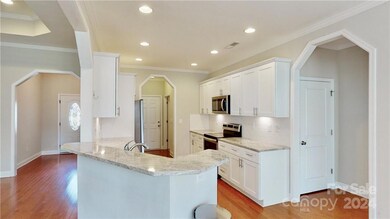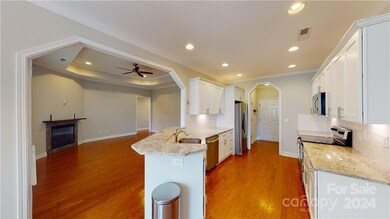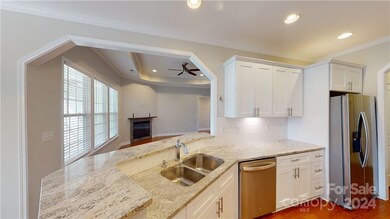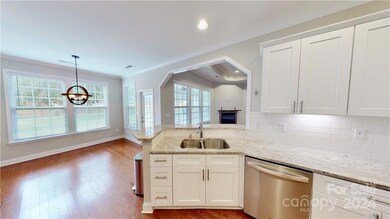
1805 Valleydale Rd Charlotte, NC 28214
Coulwood Hills NeighborhoodHighlights
- Ranch Style House
- Wood Flooring
- 2 Car Attached Garage
- Paw Creek Elementary School Rated 9+
- Screened Porch
- Laundry Room
About This Home
As of January 2025Fantastic brick ranch available in Coulwood! 4 bedrooms, 2.5 baths, split bedroom floor plan, and oversized living room with gas fireplace. Hardwoods throughout main living area and primary bedroom. Kitchen is perfect for those that love to cook! Plenty of countertop space with gorgeous granite, ample storage with white shaker cabinets, stainless steel appliances and a breakfast bar for easy meals and entertaining. Screened-in patio is perfect for four-season enjoyment. Large fenced in yard is perfect for hosting BBQs, friendly cornhole games, and your four legged family members! 2 car garage plus plenty of additional parking available on the driveway. Great location, only 10-15 minutes from Uptown and quick hop to get on the interstate. No HOA!
Last Agent to Sell the Property
My Townhome Brokerage Email: lgrant@myhomenorthcarolina.com License #287763
Home Details
Home Type
- Single Family
Est. Annual Taxes
- $3,672
Year Built
- Built in 2018
Lot Details
- Level Lot
- Property is zoned R3
Parking
- 2 Car Attached Garage
- Driveway
Home Design
- Ranch Style House
- Slab Foundation
- Four Sided Brick Exterior Elevation
Interior Spaces
- 1,932 Sq Ft Home
- Ceiling Fan
- Living Room with Fireplace
- Screened Porch
- Wood Flooring
- Dishwasher
- Laundry Room
Bedrooms and Bathrooms
- 4 Main Level Bedrooms
- Split Bedroom Floorplan
Schools
- Paw Creek Elementary School
- Coulwood Middle School
- West Mecklenburg High School
Utilities
- Central Heating and Cooling System
- Electric Water Heater
Community Details
- Coulwood Subdivision
Listing and Financial Details
- Assessor Parcel Number 031-071-16
Map
Home Values in the Area
Average Home Value in this Area
Property History
| Date | Event | Price | Change | Sq Ft Price |
|---|---|---|---|---|
| 01/09/2025 01/09/25 | Sold | $452,000 | -1.7% | $234 / Sq Ft |
| 11/19/2024 11/19/24 | For Sale | $460,000 | 0.0% | $238 / Sq Ft |
| 10/24/2022 10/24/22 | Rented | $2,250 | 0.0% | -- |
| 10/16/2022 10/16/22 | For Rent | $2,250 | 0.0% | -- |
| 08/22/2018 08/22/18 | Sold | $270,000 | +1.9% | $146 / Sq Ft |
| 06/05/2018 06/05/18 | Pending | -- | -- | -- |
| 03/23/2018 03/23/18 | For Sale | $264,900 | +918.8% | $143 / Sq Ft |
| 12/01/2015 12/01/15 | Sold | $26,000 | -13.3% | $21 / Sq Ft |
| 11/20/2015 11/20/15 | Pending | -- | -- | -- |
| 06/16/2015 06/16/15 | For Sale | $30,000 | -- | $25 / Sq Ft |
Tax History
| Year | Tax Paid | Tax Assessment Tax Assessment Total Assessment is a certain percentage of the fair market value that is determined by local assessors to be the total taxable value of land and additions on the property. | Land | Improvement |
|---|---|---|---|---|
| 2023 | $3,672 | $481,600 | $70,000 | $411,600 |
| 2022 | $2,774 | $274,500 | $40,000 | $234,500 |
| 2021 | $2,763 | $274,500 | $40,000 | $234,500 |
| 2020 | $2,756 | $274,500 | $40,000 | $234,500 |
| 2019 | $2,740 | $274,500 | $40,000 | $234,500 |
| 2018 | $2,352 | $38,500 | $38,500 | $0 |
| 2017 | $561 | $200,800 | $42,000 | $158,800 |
| 2016 | $544 | $115,400 | $35,000 | $80,400 |
| 2015 | $1,536 | $115,400 | $35,000 | $80,400 |
| 2014 | $1,544 | $0 | $0 | $0 |
Mortgage History
| Date | Status | Loan Amount | Loan Type |
|---|---|---|---|
| Open | $406,800 | New Conventional | |
| Closed | $406,800 | New Conventional | |
| Previous Owner | $254,000 | New Conventional | |
| Previous Owner | $250,900 | New Conventional | |
| Previous Owner | $247,000 | New Conventional |
Deed History
| Date | Type | Sale Price | Title Company |
|---|---|---|---|
| Warranty Deed | $452,000 | Integrated Title Services Llc | |
| Warranty Deed | $452,000 | Integrated Title Services Llc | |
| Warranty Deed | $270,000 | None Available | |
| Interfamily Deed Transfer | -- | None Available | |
| Warranty Deed | $26,000 | Urban Title Company |
Similar Homes in Charlotte, NC
Source: Canopy MLS (Canopy Realtor® Association)
MLS Number: 4200326
APN: 031-071-16
- 1901 Amberhill Ln
- 2019 W Laporte Dr
- 8408 Mcclure Cir
- 8603 Mcclure Cir
- 6927 Seney Dr
- 8808 Shady Pine Ct
- 218 Cottonwood Park Dr
- 1721 Balfour Ln
- 109 Chanticleer Ct
- 8465 Old Plank Rd
- 830 Oakshire Cir
- 511 Glencurry Dr
- 535 Gum Branch Rd
- 909 Jordans Pond Ln
- 706 Jordans Pond Ln
- 8330 Fallsdale Dr
- 629 Belmorrow Dr
- 9146 Austin Ridge Ln
- 9150 Austin Ridge Ln
- 903 Cathey Rd
