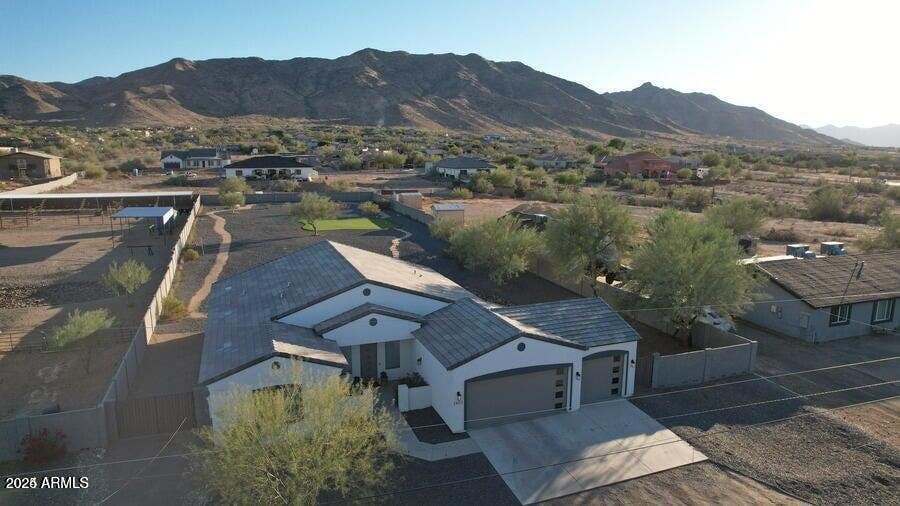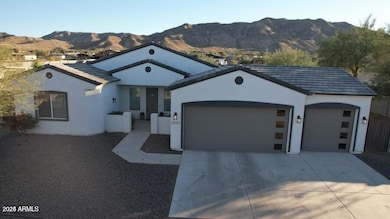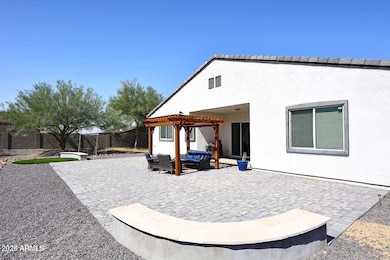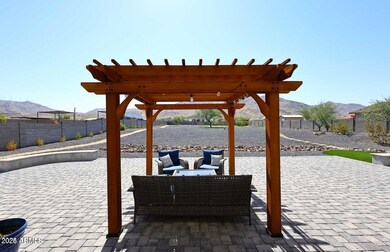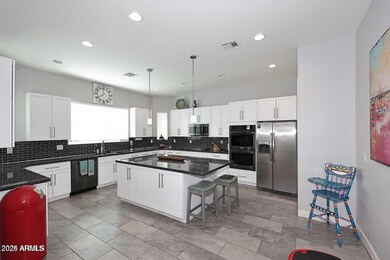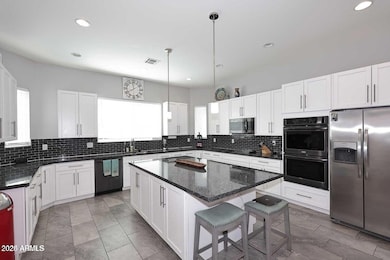
1805 W Piedmont Rd Phoenix, AZ 85041
South Mountain NeighborhoodEstimated payment $5,038/month
Highlights
- Horses Allowed On Property
- RV Gated
- Mountain View
- Phoenix Coding Academy Rated A
- 0.95 Acre Lot
- Contemporary Architecture
About This Home
Your private paradise on nearly an acre with NO HOA, moutain views and city services is here! This property can have horses, although this owner does not. This upgraded open concept/great room, 4 bed/3bath home is layed out for privacy. The 10' ceilings create an airy, welcoming feel. Solid-core, 8' shaker-style doors throughout. The expansive kitchen is a chef's delight with double ovens, cooktop and built-in microwave. Beautiful granite covers the expansive countertops and large island with breakfast bar. Improve your golf game on your 6-hole putting green and chipping pad. Backyard landscaped: expanded patio with pavers, walking path with easy access to putting green, vegetation. New water heater 2024. More... Step out your door and hit the South Mountain trails on foot, bike or horseback! Don't miss this gem! Easy access to the 202, I-17, Downtown and Sky Harbor airport, ASU, East and West Valley.
Home Details
Home Type
- Single Family
Est. Annual Taxes
- $3,618
Year Built
- Built in 2017
Lot Details
- 0.95 Acre Lot
- Desert faces the front and back of the property
- Block Wall Fence
- Artificial Turf
- Backyard Sprinklers
- Sprinklers on Timer
- Private Yard
Parking
- 3 Car Garage
- RV Gated
Home Design
- Contemporary Architecture
- Wood Frame Construction
- Tile Roof
- Stucco
Interior Spaces
- 2,435 Sq Ft Home
- 1-Story Property
- Ceiling height of 9 feet or more
- Ceiling Fan
- Double Pane Windows
- ENERGY STAR Qualified Windows with Low Emissivity
- Vinyl Clad Windows
- Mountain Views
Kitchen
- Breakfast Bar
- Built-In Microwave
- Kitchen Island
- Granite Countertops
Flooring
- Carpet
- Tile
Bedrooms and Bathrooms
- 4 Bedrooms
- Primary Bathroom is a Full Bathroom
- 3 Bathrooms
- Dual Vanity Sinks in Primary Bathroom
- Bathtub With Separate Shower Stall
Schools
- Southwest Elementary School
- Cesar Chavez High School
Utilities
- Cooling System Updated in 2024
- Cooling Available
- Heating Available
Additional Features
- No Interior Steps
- Horses Allowed On Property
Listing and Financial Details
- Tax Lot -metes and bounds
- Assessor Parcel Number 300-52-046
Community Details
Overview
- No Home Owners Association
- Association fees include no fees
- Built by Solace Builders
- Metes And Bounds Subdivision, Custom Floorplan
Recreation
- Bike Trail
Map
Home Values in the Area
Average Home Value in this Area
Tax History
| Year | Tax Paid | Tax Assessment Tax Assessment Total Assessment is a certain percentage of the fair market value that is determined by local assessors to be the total taxable value of land and additions on the property. | Land | Improvement |
|---|---|---|---|---|
| 2025 | $3,618 | $27,470 | -- | -- |
| 2024 | $3,508 | $26,162 | -- | -- |
| 2023 | $3,508 | $52,010 | $10,400 | $41,610 |
| 2022 | $3,435 | $42,650 | $8,530 | $34,120 |
| 2021 | $3,920 | $38,050 | $7,610 | $30,440 |
| 2020 | $3,871 | $34,770 | $6,950 | $27,820 |
| 2019 | $3,746 | $28,470 | $5,690 | $22,780 |
| 2018 | $1,022 | $12,945 | $12,945 | $0 |
| 2017 | $975 | $10,785 | $10,785 | $0 |
| 2016 | $927 | $10,845 | $10,845 | $0 |
| 2015 | $931 | $7,664 | $7,664 | $0 |
Property History
| Date | Event | Price | Change | Sq Ft Price |
|---|---|---|---|---|
| 04/11/2025 04/11/25 | Price Changed | $850,000 | -2.2% | $349 / Sq Ft |
| 01/10/2025 01/10/25 | For Sale | $869,000 | +12.9% | $357 / Sq Ft |
| 05/06/2022 05/06/22 | Sold | $769,900 | 0.0% | $317 / Sq Ft |
| 03/26/2022 03/26/22 | Pending | -- | -- | -- |
| 02/14/2022 02/14/22 | For Sale | $769,900 | -- | $317 / Sq Ft |
Deed History
| Date | Type | Sale Price | Title Company |
|---|---|---|---|
| Warranty Deed | -- | Accommodation | |
| Warranty Deed | -- | Pioneer Title | |
| Warranty Deed | -- | Pioneer Title Agency Inc | |
| Warranty Deed | -- | Pioneer Title Agency Inc | |
| Warranty Deed | $250,000 | None Available | |
| Interfamily Deed Transfer | -- | U S Title Agency Llc | |
| Warranty Deed | -- | Equity Title Agency Inc | |
| Warranty Deed | $266,000 | Equity Title Agency | |
| Warranty Deed | $245,000 | None Available | |
| Warranty Deed | $60,000 | Magnus Title Agency | |
| Cash Sale Deed | $155,000 | Commonwealth Land Title Insu | |
| Trustee Deed | $400,190 | Servicelink | |
| Interfamily Deed Transfer | -- | Fidelity National Title |
Mortgage History
| Date | Status | Loan Amount | Loan Type |
|---|---|---|---|
| Closed | $2,000,000 | Construction | |
| Previous Owner | $407,125 | VA | |
| Previous Owner | $600,000 | Construction | |
| Previous Owner | $600,000 | Construction | |
| Previous Owner | $401,598 | VA | |
| Previous Owner | $394,613 | VA | |
| Previous Owner | $387,328 | VA | |
| Previous Owner | $268,552 | VA | |
| Previous Owner | $261,182 | FHA | |
| Previous Owner | $196,000 | New Conventional | |
| Previous Owner | $60,000 | New Conventional | |
| Previous Owner | $400,700 | Unknown | |
| Previous Owner | $388,000 | Stand Alone Refi Refinance Of Original Loan | |
| Previous Owner | $26,950 | Credit Line Revolving | |
| Previous Owner | $187,500 | Unknown |
Similar Homes in Phoenix, AZ
Source: Arizona Regional Multiple Listing Service (ARMLS)
MLS Number: 6802870
APN: 300-52-046
- 9780 S 19th Ave Unit A
- 1543 W Corral Rd
- 2324 W Moody Trail
- 1602 W Olney Ave
- 1550 W Olney Ave
- 9222 S 19th Ave Unit A
- 200X W Olney Dr Unit A
- 8513 S 10th Ln Unit 22
- 1607 W Pearce Rd
- 10302 S 16th Ave
- 224Z W Olney Dr Unit A
- 2064 W Dobbins Rd
- 2213 W Dobbins Rd Unit A
- 2211 W Dobbins Rd Unit A
- 2315 W Kachina Trail
- 905 W Piedmont Rd
- 821 W Kachina Trail
- 10031 S 23rd Dr
- 2316 W Moody Trail
- 10035 S 23rd Dr
