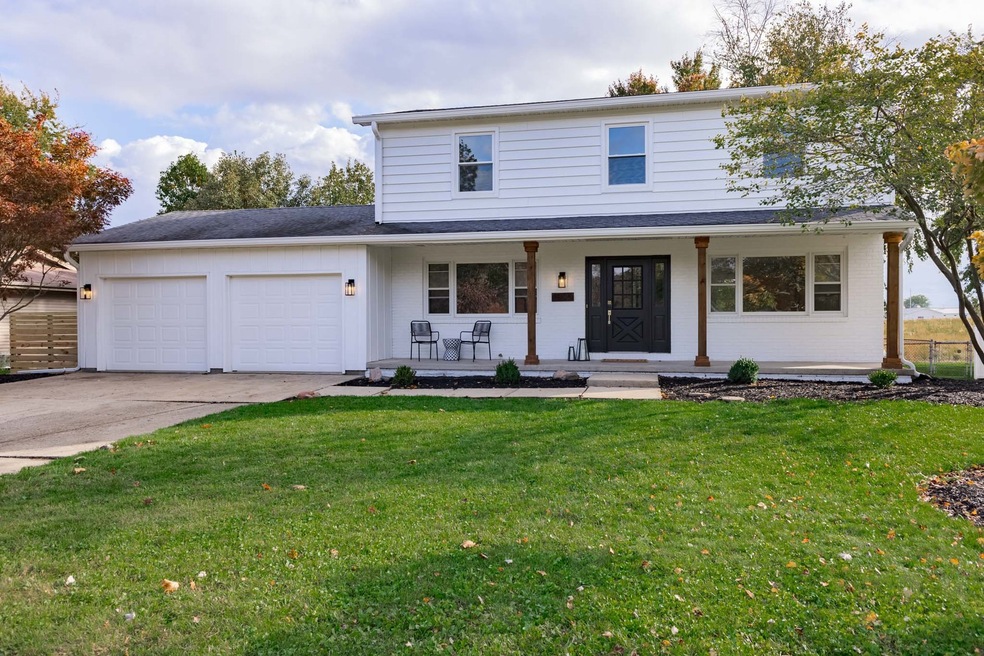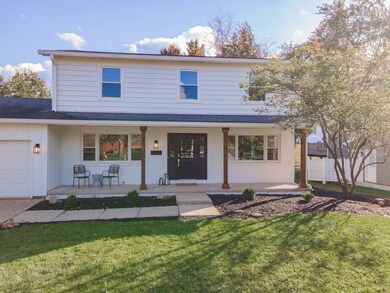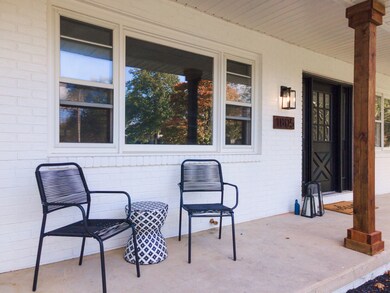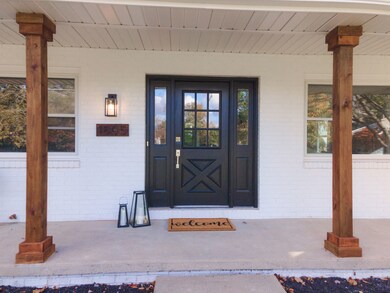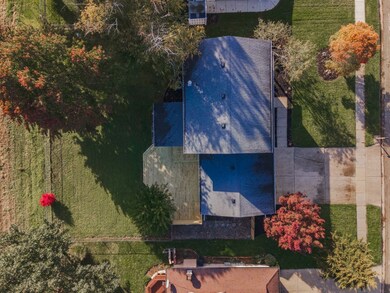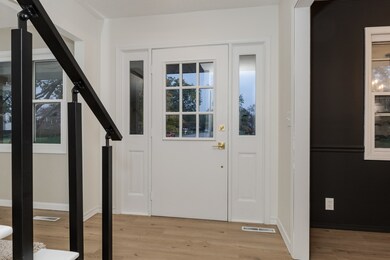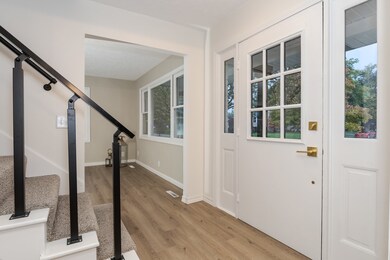
1805 Widermere Dr Normal, IL 61761
Parkside South NeighborhoodHighlights
- Traditional Architecture
- 2 Car Attached Garage
- Central Air
About This Home
As of May 2024Stunning Completely Remodeled Home in Normal. 4 Bedrooms and 2.5 Baths. Updates Include New Flooring in Entire Home. Kitchen Completely Remodeled with New Cabinets, Backsplash, Quartz Countertops, All New Appliances. All Bathrooms in the Home Have Been Updated. Water Heater (2023), AC (2019), Almost all Windows Replaced (2023), Roof Approximately 8 Years Old. Relaxing Screen in Porch Area Leads to Massive Brand New Deck With Privacy Features and No Backyard Neighbors. New Landscaping Surrounds the Freshly Painted Exterior of the Home. This Home Feels Like New Construction without the Price Tag. This Home Will Not Last Long!! The Offer Accepted is a First Right. Please Continue Showings and Bring Offers!
Last Buyer's Agent
Non Member
NON MEMBER
Home Details
Home Type
- Single Family
Est. Annual Taxes
- $4,359
Year Built
- Built in 1977 | Remodeled in 2023
Lot Details
- Lot Dimensions are 85x120
Parking
- 2 Car Attached Garage
- Parking Space is Owned
Home Design
- Traditional Architecture
Interior Spaces
- 2,550 Sq Ft Home
- 2-Story Property
- Unfinished Basement
- Basement Fills Entire Space Under The House
Kitchen
- Range
- Dishwasher
Bedrooms and Bathrooms
- 4 Bedrooms
- 4 Potential Bedrooms
Schools
- Parkside Elementary School
- Parkside Jr High Middle School
- Normal Community West High Schoo
Utilities
- Central Air
- Heating System Uses Natural Gas
Community Details
- Parkside Subdivision
Map
Home Values in the Area
Average Home Value in this Area
Property History
| Date | Event | Price | Change | Sq Ft Price |
|---|---|---|---|---|
| 05/15/2024 05/15/24 | Sold | $285,000 | 0.0% | $112 / Sq Ft |
| 04/12/2024 04/12/24 | Pending | -- | -- | -- |
| 04/11/2024 04/11/24 | For Sale | $285,000 | +1.8% | $112 / Sq Ft |
| 12/08/2023 12/08/23 | Sold | $279,900 | 0.0% | $110 / Sq Ft |
| 10/31/2023 10/31/23 | Pending | -- | -- | -- |
| 10/27/2023 10/27/23 | Price Changed | $279,900 | -1.8% | $110 / Sq Ft |
| 10/20/2023 10/20/23 | For Sale | $285,000 | +66.2% | $112 / Sq Ft |
| 05/30/2023 05/30/23 | Sold | $171,500 | +7.2% | $67 / Sq Ft |
| 05/06/2023 05/06/23 | Pending | -- | -- | -- |
| 05/01/2023 05/01/23 | For Sale | $160,000 | -- | $63 / Sq Ft |
Tax History
| Year | Tax Paid | Tax Assessment Tax Assessment Total Assessment is a certain percentage of the fair market value that is determined by local assessors to be the total taxable value of land and additions on the property. | Land | Improvement |
|---|---|---|---|---|
| 2022 | $4,359 | $59,529 | $11,438 | $48,091 |
| 2021 | $4,154 | $56,165 | $10,792 | $45,373 |
| 2020 | $3,922 | $53,444 | $10,269 | $43,175 |
| 2019 | $3,784 | $53,157 | $10,214 | $42,943 |
| 2018 | $3,732 | $52,594 | $10,106 | $42,488 |
| 2017 | $3,599 | $52,594 | $10,106 | $42,488 |
| 2016 | $3,560 | $52,594 | $10,106 | $42,488 |
| 2015 | $3,868 | $51,361 | $9,869 | $41,492 |
| 2014 | $3,820 | $51,361 | $9,869 | $41,492 |
| 2013 | -- | $51,361 | $9,869 | $41,492 |
Mortgage History
| Date | Status | Loan Amount | Loan Type |
|---|---|---|---|
| Previous Owner | $228,000 | New Conventional | |
| Previous Owner | $223,920 | New Conventional | |
| Previous Owner | $210,775 | Construction |
Deed History
| Date | Type | Sale Price | Title Company |
|---|---|---|---|
| Warranty Deed | $285,000 | Mclean County Title | |
| Warranty Deed | $280,000 | None Listed On Document | |
| Administrators Deed | $171,500 | Mclean County Title |
Similar Homes in the area
Source: Midwest Real Estate Data (MRED)
MLS Number: 11905028
APN: 14-30-428-003
- 1701 Erin Dr
- 1633 Erin Dr
- 215 Foster Dr
- 1704 Braden Dr
- 4 Shire Ct
- 1606 Sanderson Ct
- 910 S Cottage Ave
- 1118 Bryan St
- 32 Parkshores Dr
- 219 S Coolidge St
- 808 Bryan St
- 1018 Hovey Ave
- 1011 Morgan St
- 1005 Hovey Ave
- 1323 Ewing St
- 1311 Ewing St
- 809 1/2 Kern St
- 1305 W Graham St
- 1204 Ledgestone Dr
- 1210 Ledgestone Dr
