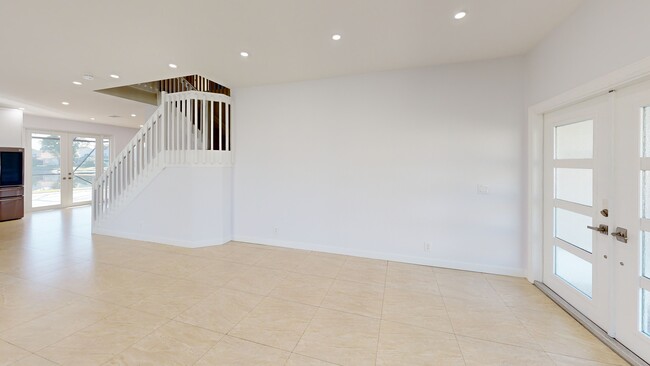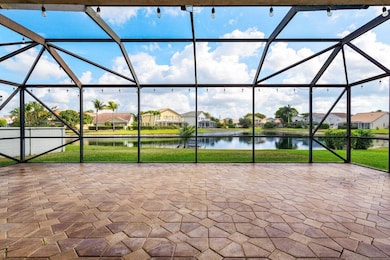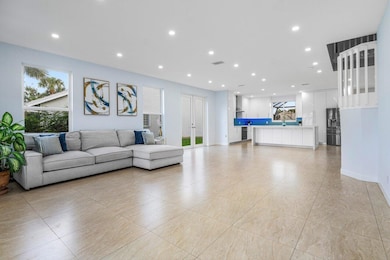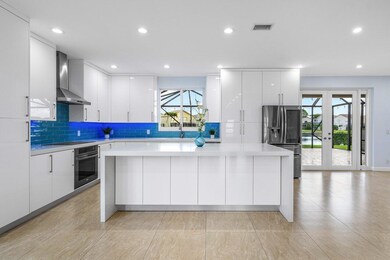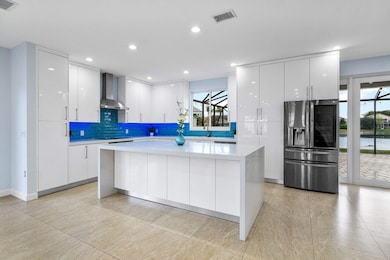
18051 Clear Brook Cir Boca Raton, FL 33498
Boca Chase NeighborhoodEstimated payment $4,737/month
Highlights
- Lake Front
- Room in yard for a pool
- Mediterranean Architecture
- Sunrise Park Elementary School Rated A-
- Roman Tub
- Attic
About This Home
Nestled in a highly desirable Boca Raton neighborhood, this Amazing home has and open floor plan home has 4 Bdrms +Sitting room, 2 1/2 baths and boasts a Beautifully Remodeled Modern Kitchen that centers around a Huge Island with Quartz Counters and Waterfall Edge, equipped with Stainless Steel LG Appliances, lots of soft close drawers, Built-in pantry and custom backsplash. There are Stunning porcelain tile floors throughout the Formal Living, Dining and the Family rooms! A marvelous feature of this residence is the 40X23 Screened Lanai, offering an ideal place to unwind while enjoying the Captivating Lake Views! This special home also features a 2nd Floor Balcony, IMPACT GLASS Windows & Doors and sits on an oversized pie shaped lot for added privacy. Roof (2011), AC (2017)
Home Details
Home Type
- Single Family
Est. Annual Taxes
- $4,419
Year Built
- Built in 1992
Lot Details
- 6,938 Sq Ft Lot
- Lake Front
- Sprinkler System
- Property is zoned RS
HOA Fees
- $127 Monthly HOA Fees
Parking
- 2 Car Attached Garage
- Garage Door Opener
- Driveway
Property Views
- Lake
- Garden
Home Design
- Mediterranean Architecture
- Barrel Roof Shape
- Spanish Tile Roof
- Tile Roof
Interior Spaces
- 2,843 Sq Ft Home
- 2-Story Property
- High Ceiling
- Ceiling Fan
- French Doors
- Entrance Foyer
- Family Room
- Formal Dining Room
- Den
- Attic
Kitchen
- Breakfast Area or Nook
- Eat-In Kitchen
- Breakfast Bar
- Electric Range
- Dishwasher
- Disposal
Flooring
- Carpet
- Laminate
- Ceramic Tile
Bedrooms and Bathrooms
- 4 Bedrooms
- Split Bedroom Floorplan
- Walk-In Closet
- Dual Sinks
- Roman Tub
- Separate Shower in Primary Bathroom
Laundry
- Laundry Room
- Dryer
- Washer
Home Security
- Impact Glass
- Fire and Smoke Detector
Outdoor Features
- Room in yard for a pool
- Patio
Schools
- Sunrise Park Elementary School
- Eagles Landing Middle School
- Olympic Heights High School
Utilities
- Central Heating and Cooling System
- Electric Water Heater
- Cable TV Available
Listing and Financial Details
- Assessor Parcel Number 00414702050040180
- Seller Considering Concessions
Community Details
Overview
- Association fees include common areas, recreation facilities
- Boca Chase / Coral Bay Subdivision, Hatteras Floorplan
Recreation
- Tennis Courts
- Community Pool
- Community Spa
Map
Home Values in the Area
Average Home Value in this Area
Tax History
| Year | Tax Paid | Tax Assessment Tax Assessment Total Assessment is a certain percentage of the fair market value that is determined by local assessors to be the total taxable value of land and additions on the property. | Land | Improvement |
|---|---|---|---|---|
| 2024 | $4,419 | $284,395 | -- | -- |
| 2023 | $4,306 | $276,112 | $0 | $0 |
| 2022 | $4,262 | $268,070 | $0 | $0 |
| 2021 | $4,226 | $260,262 | $0 | $0 |
| 2020 | $4,193 | $256,669 | $0 | $0 |
| 2019 | $4,140 | $250,898 | $0 | $0 |
| 2018 | $3,935 | $246,220 | $0 | $0 |
| 2017 | $3,879 | $241,156 | $0 | $0 |
| 2016 | $3,885 | $236,196 | $0 | $0 |
| 2015 | $3,976 | $234,554 | $0 | $0 |
| 2014 | $3,986 | $232,692 | $0 | $0 |
Property History
| Date | Event | Price | Change | Sq Ft Price |
|---|---|---|---|---|
| 03/10/2025 03/10/25 | Price Changed | $760,000 | -3.7% | $267 / Sq Ft |
| 02/13/2025 02/13/25 | For Sale | $789,000 | -- | $278 / Sq Ft |
Deed History
| Date | Type | Sale Price | Title Company |
|---|---|---|---|
| Warranty Deed | -- | None Listed On Document | |
| Warranty Deed | $517,500 | Attorney | |
| Interfamily Deed Transfer | -- | -- | |
| Warranty Deed | $295,600 | -- |
Mortgage History
| Date | Status | Loan Amount | Loan Type |
|---|---|---|---|
| Previous Owner | $314,000 | New Conventional | |
| Previous Owner | $401,490 | New Conventional | |
| Previous Owner | $410,000 | Fannie Mae Freddie Mac | |
| Previous Owner | $236,000 | No Value Available |
About the Listing Agent

The Shirley Segura Team - A Legacy of Excellence in Real Estate
With over 25 years of experience in the ever-changing real estate market, The Shirley Segura Team has built a reputation for integrity, results, and personalized service with a smile! Led by top Realtor Shirley, our team is now growing with the exciting addition of her daughter, Rachel! Together, we bring a fresh blend of seasoned expertise and next-generation innovation to help Seller & Buyers navigate today's market with
Shirley's Other Listings
Source: BeachesMLS
MLS Number: R11062326
APN: 00-41-47-02-05-004-0180
- 18082 Clear Brook Cir
- 18171 Blue Lake Way
- 18219 Blue Lake Way
- 18370 Fresh Lake Way
- 11161 Sangria Ct
- 21320 Sawmill Ct
- 11128 Rios Rd
- 11121 Rios Rd Unit 11121
- 11118 Autoro Ct
- 21390 Sawmill Ct
- 18256 Coral Isles Dr
- 11051 180th Ct S
- 17969 Fairoaks Way
- 10976 Lake Front Place
- 10908 Waterberry Ct
- 11055 Lakeaire Cir
- 10958 Lake Front Place
- 10940 Lake Front Place
- 10879 Waterberry Ct
- 10906 Lake Front Place

